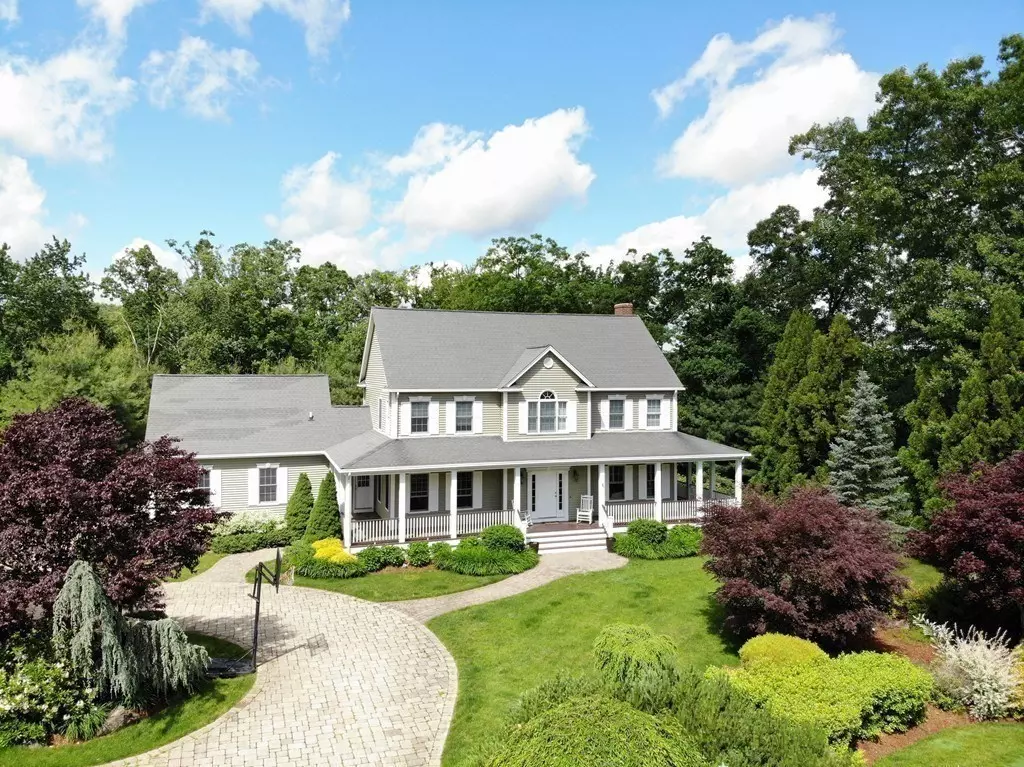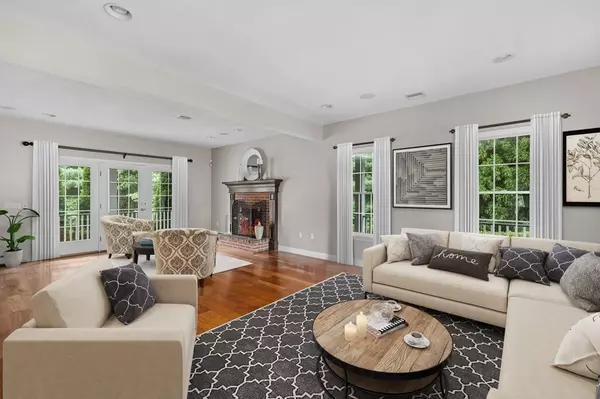$915,000
$949,000
3.6%For more information regarding the value of a property, please contact us for a free consultation.
4 Beds
3.5 Baths
3,729 SqFt
SOLD DATE : 10/28/2022
Key Details
Sold Price $915,000
Property Type Single Family Home
Sub Type Single Family Residence
Listing Status Sold
Purchase Type For Sale
Square Footage 3,729 sqft
Price per Sqft $245
Subdivision Hickory Woods Estate
MLS Listing ID 73028593
Sold Date 10/28/22
Style Colonial
Bedrooms 4
Full Baths 3
Half Baths 1
Year Built 2006
Annual Tax Amount $9,401
Tax Year 2022
Lot Size 1.000 Acres
Acres 1.0
Property Description
This stunning custom-built colonial awaits you with its welcoming circular paved driveway and gorgeous wrap around mahogany farmer’s porch. The captivating landscape blissfully invites you to come and stay awhile to enjoy the natural beauty that surrounds this home. As you enter the front door you will be greeted by a lovely foyer with a handsome turning staircase. Brazilian cherry hardwood floors flow through the open floor plan on the main level. This home was designed for entertaining with a chef’s kitchen including granite countertops, double ovens, sub-zero fridge, gas cooktop, copper sink and a wet-bar area that allows for friends and family to spread out in the heart of the home. This floorplan offers a front to back living room with a cozy fireplace, a formal dining room and flexible space to meet your needs. Lovely glass doors lead to the spacious deck and bring the beauty of the outdoors into this home. The second floor offers a generously sized primary suite with walk-i
Location
State MA
County Bristol
Zoning RES
Direction Rte 120 to Right on Harold Bishop, Right on Jon C Barry
Rooms
Family Room Flooring - Hardwood, French Doors, Exterior Access, Open Floorplan, Recessed Lighting, Slider
Basement Finished, Walk-Out Access
Primary Bedroom Level Second
Dining Room Flooring - Hardwood, Chair Rail
Kitchen Closet/Cabinets - Custom Built, Flooring - Hardwood, Window(s) - Bay/Bow/Box, Dining Area, Countertops - Stone/Granite/Solid, Countertops - Upgraded, French Doors, Kitchen Island, Wet Bar, Breakfast Bar / Nook, Cabinets - Upgraded, Exterior Access, Open Floorplan, Recessed Lighting, Wine Chiller, Gas Stove
Interior
Interior Features Bathroom - Full, Bathroom - Tiled With Shower Stall, Countertops - Upgraded, Closet, Pantry, Cable Hookup, Open Floor Plan, Bathroom, Mud Room, Game Room, Wet Bar, Wired for Sound
Heating Baseboard, Oil, Propane
Cooling Central Air, Dual
Flooring Tile, Carpet, Hardwood, Flooring - Stone/Ceramic Tile, Flooring - Wall to Wall Carpet
Fireplaces Number 1
Fireplaces Type Family Room
Appliance Dishwasher, Microwave, Countertop Range, Refrigerator, Oil Water Heater, Tank Water Heater, Utility Connections for Gas Range
Laundry Dryer Hookup - Electric, Washer Hookup, In Basement
Exterior
Exterior Feature Rain Gutters, Storage, Professional Landscaping, Sprinkler System, Decorative Lighting, Stone Wall
Garage Spaces 2.0
Fence Fenced
Community Features Public Transportation, Shopping, Park, Walk/Jog Trails, Stable(s), Medical Facility, Highway Access, House of Worship, Public School, T-Station
Utilities Available for Gas Range
Waterfront false
Roof Type Shingle
Total Parking Spaces 6
Garage Yes
Building
Lot Description Easements, Level, Sloped
Foundation Concrete Perimeter
Sewer Private Sewer
Water Public
Read Less Info
Want to know what your home might be worth? Contact us for a FREE valuation!

Our team is ready to help you sell your home for the highest possible price ASAP
Bought with Amy Dixon • Keller Williams Realty Leading Edge







