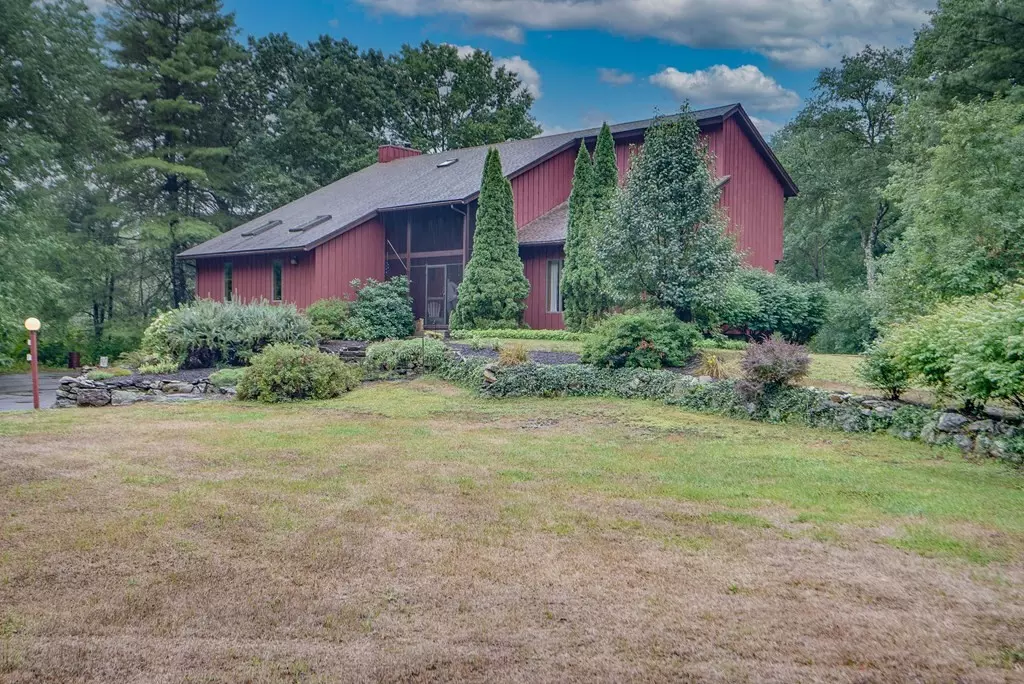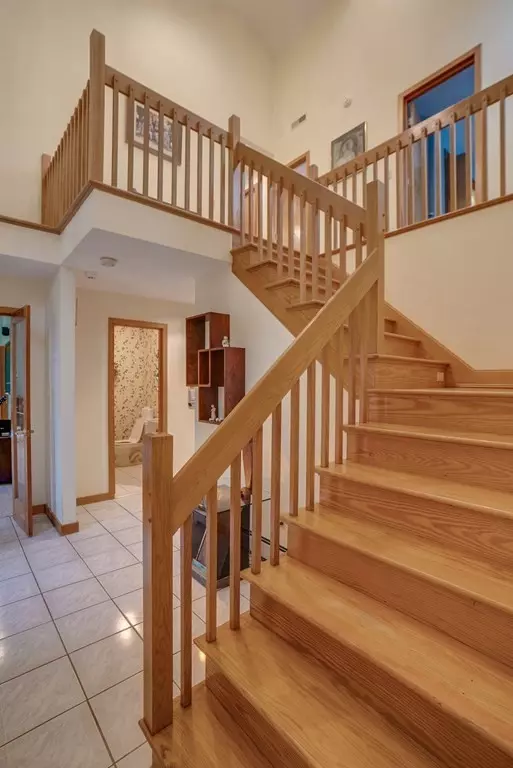$855,000
$849,900
0.6%For more information regarding the value of a property, please contact us for a free consultation.
3 Beds
2.5 Baths
2,874 SqFt
SOLD DATE : 10/31/2022
Key Details
Sold Price $855,000
Property Type Single Family Home
Sub Type Single Family Residence
Listing Status Sold
Purchase Type For Sale
Square Footage 2,874 sqft
Price per Sqft $297
MLS Listing ID 73033939
Sold Date 10/31/22
Style Contemporary
Bedrooms 3
Full Baths 2
Half Baths 1
Year Built 1989
Annual Tax Amount $8,661
Tax Year 2022
Lot Size 1.890 Acres
Acres 1.89
Property Description
This bright and spacious 3 bedroom, 2.5 bath contemporary is set back from the road on its own 1.89 acre paradise. 111 Jackman Street is truly a home for all seasons. Spend spring and fall relaxing on the inviting screen porch, enjoy summer BBQs on the composite deck & cozy up to the Vermont Iron wood stove while you watch the snow fall this winter. A copper front door makes a grand entry into the 2 story foyer and leads to an open & flexible floor plan including a vaulted ceiling great room, eat in kitchen and a dining room built for entertaining. The second floor features 3 generous sized bedrooms including a primary suite with two walk in closets and a full bath. The basement offers great ceiling height and untapped potential for additional living space if needed. Updates include a newer roof, recently painted exterior, and brand new septic system. Minutes to routes 133 and 95 and downtown Georgetown & Newburyport shops & restaurants. Open Sat Sept 10th and Sun, Sept 11th.
Location
State MA
County Essex
Zoning R
Direction Elm Street to Jackman or North St to Thurlow to Jackman
Rooms
Family Room Flooring - Hardwood, Open Floorplan
Basement Full, Partially Finished, Garage Access
Primary Bedroom Level Second
Dining Room Vaulted Ceiling(s), Flooring - Hardwood
Kitchen Flooring - Hardwood, Kitchen Island, Peninsula
Interior
Interior Features Ceiling Fan(s), Vaulted Ceiling(s), Great Room
Heating Forced Air, Baseboard, Oil
Cooling Central Air
Flooring Tile, Carpet, Hardwood, Flooring - Wall to Wall Carpet
Fireplaces Number 1
Appliance Range, Dishwasher, Refrigerator, Washer, Dryer, Oil Water Heater, Utility Connections for Electric Range
Laundry First Floor
Exterior
Exterior Feature Storage, Decorative Lighting, Garden, Stone Wall
Garage Spaces 2.0
Community Features Public Transportation, Shopping, Walk/Jog Trails, Golf, Highway Access
Utilities Available for Electric Range
Roof Type Shingle
Total Parking Spaces 6
Garage Yes
Building
Lot Description Level
Foundation Concrete Perimeter
Sewer Private Sewer
Water Public
Schools
Elementary Schools Penn Brook
Middle Schools Georgetown
High Schools Georgetown
Others
Senior Community false
Read Less Info
Want to know what your home might be worth? Contact us for a FREE valuation!

Our team is ready to help you sell your home for the highest possible price ASAP
Bought with Ann Cohen • Compass







