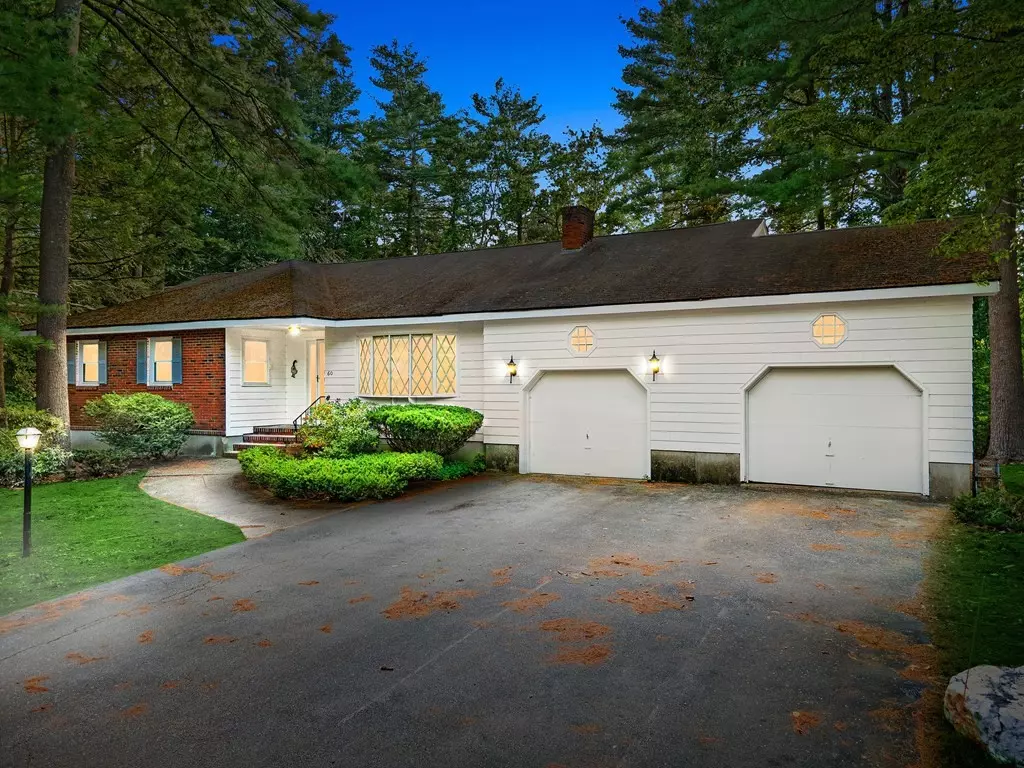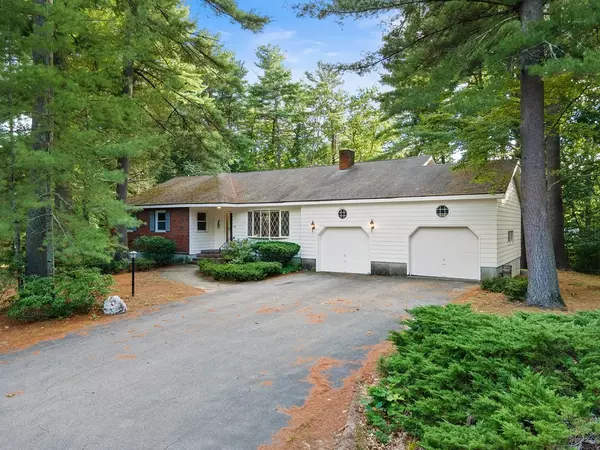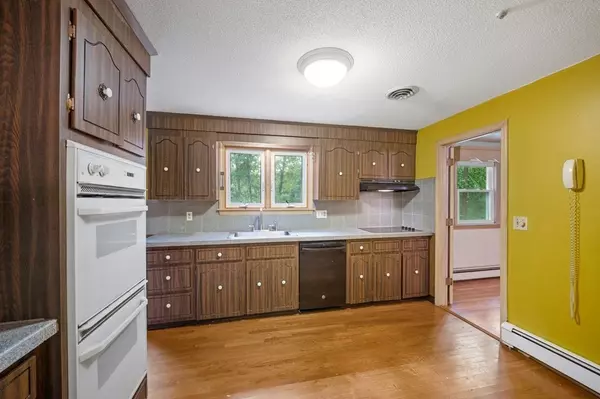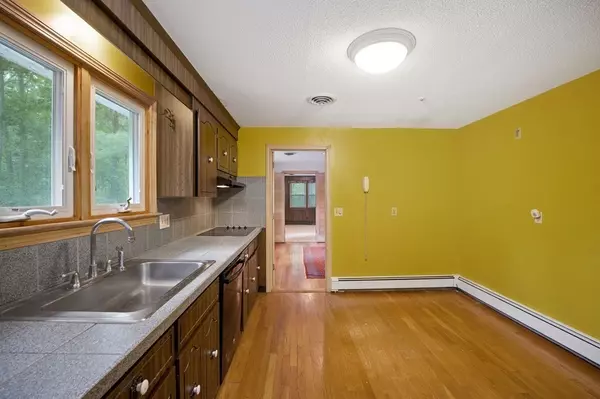$555,000
$579,000
4.1%For more information regarding the value of a property, please contact us for a free consultation.
3 Beds
2 Baths
1,706 SqFt
SOLD DATE : 10/31/2022
Key Details
Sold Price $555,000
Property Type Single Family Home
Sub Type Single Family Residence
Listing Status Sold
Purchase Type For Sale
Square Footage 1,706 sqft
Price per Sqft $325
MLS Listing ID 73029435
Sold Date 10/31/22
Style Ranch
Bedrooms 3
Full Baths 2
Year Built 1972
Annual Tax Amount $7,359
Tax Year 2022
Lot Size 0.690 Acres
Acres 0.69
Property Description
Welcome home to 60 Kennedy! This home checks all the boxes; complete with brand new carpeting in the bedrooms and gorgeous hardwoods throughout the rest of the house. The eat-in kitchen has a double oven, electric cooktop, dishwasher and plenty of cabinet space. As you exit the kitchen you are met with a large dining area that floods into the fireplaced living room; perfect for your next family gathering or Holiday celebration. The primary bedroom boasts an en-suite bathroom and large lighted closet, while the sizeable family room has access to both the garage and back deck, and can easily transform into a home office, library or game room. The enormous walk-out basement has enough space for all your storage needs, and the beautiful backyard is a great setting for summer barbecues. You don't want to miss your opportunity to view this property!
Location
State MA
County Bristol
Area South Easton
Direction From MA-123 E; take a right onto Porter Street then left onto Kennedy Circle
Rooms
Family Room Flooring - Wall to Wall Carpet, Deck - Exterior, Exterior Access
Basement Full, Unfinished
Primary Bedroom Level Main
Dining Room Flooring - Hardwood
Kitchen Flooring - Hardwood, Dining Area, Exterior Access
Interior
Interior Features Entrance Foyer
Heating Baseboard
Cooling Central Air
Flooring Wood, Tile, Carpet, Flooring - Wood
Fireplaces Number 1
Fireplaces Type Living Room
Appliance Oven, Dishwasher, Countertop Range, Refrigerator, Washer, Dryer, Range Hood, Other, Tank Water Heaterless, Utility Connections for Electric Range
Laundry Main Level, Electric Dryer Hookup, Washer Hookup, First Floor
Exterior
Garage Spaces 2.0
Community Features Public Transportation, Shopping, Pool, Park, Walk/Jog Trails, Golf, Medical Facility, Laundromat, Conservation Area, House of Worship, Public School, University
Utilities Available for Electric Range
Roof Type Shingle
Total Parking Spaces 4
Garage Yes
Building
Foundation Concrete Perimeter
Sewer Private Sewer
Water Public
Architectural Style Ranch
Schools
Elementary Schools Center School
Middle Schools Easton Middle
High Schools Oliver Ames
Others
Senior Community false
Acceptable Financing Estate Sale
Listing Terms Estate Sale
Read Less Info
Want to know what your home might be worth? Contact us for a FREE valuation!

Our team is ready to help you sell your home for the highest possible price ASAP
Bought with Christina L. Martinez • WEICHERT, REALTORS® - Briarwood Real Estate







