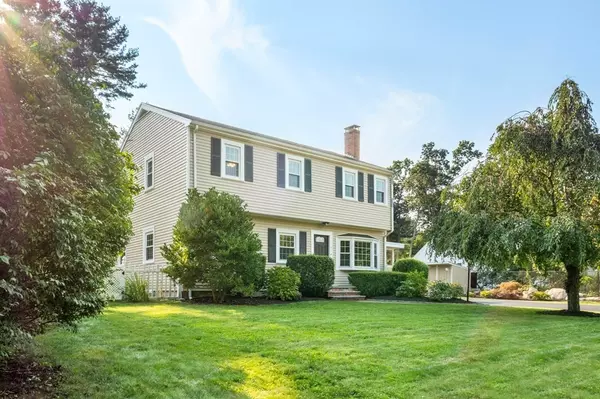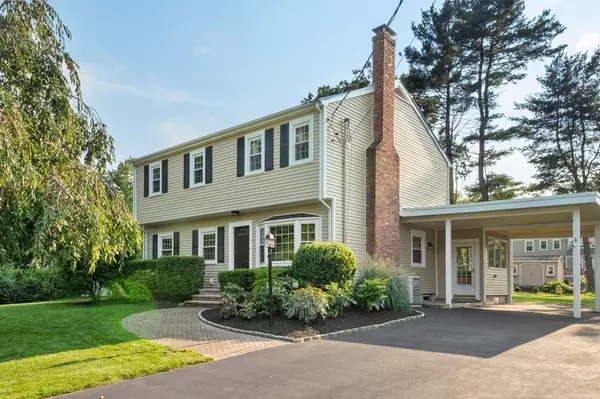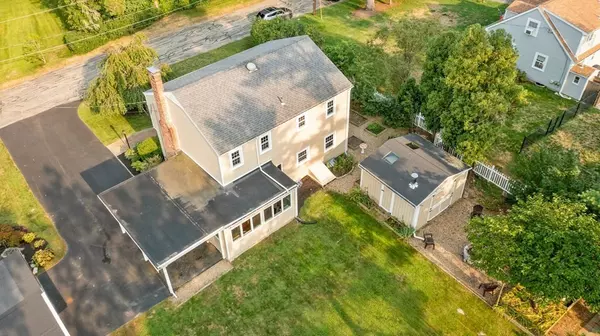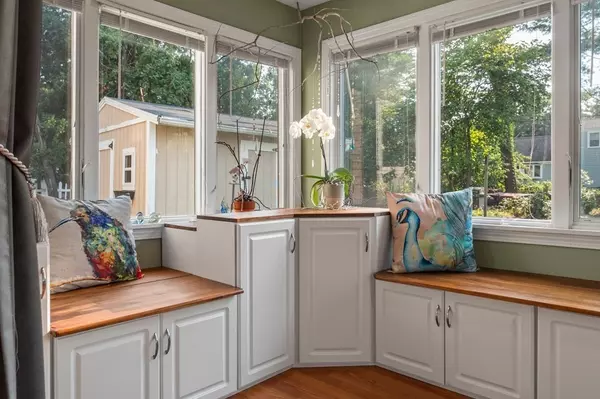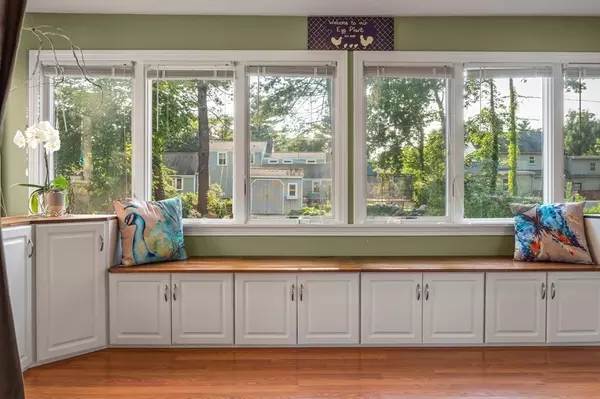$660,000
$685,000
3.6%For more information regarding the value of a property, please contact us for a free consultation.
4 Beds
2 Baths
2,000 SqFt
SOLD DATE : 11/04/2022
Key Details
Sold Price $660,000
Property Type Single Family Home
Sub Type Single Family Residence
Listing Status Sold
Purchase Type For Sale
Square Footage 2,000 sqft
Price per Sqft $330
MLS Listing ID 73035377
Sold Date 11/04/22
Style Colonial
Bedrooms 4
Full Baths 2
HOA Y/N false
Year Built 1965
Annual Tax Amount $6,720
Tax Year 2022
Lot Size 0.350 Acres
Acres 0.35
Property Description
A picture-perfect colonial set on a quiet side street. Step inside and unpack your day in the beautifully lit mudroom with abundant storage and seating area overlooking the large, level backyard. The kitchen has been updated to include, lots of additional cabinets and granite counters. The cozy family room has a pellet stove which the current owners use as the main heating source for the entire property. The family room and dining room flow seamlessly together to give a perfect space for entertaining. On the second floor, you will find all four bedrooms which feature hardwood floors and extra large closets. The basement has a full gym/workout area with heavy-duty vinyl flooring. The backyard is a little piece of paradise with raised garden beds, fruit bushes, a patio area, a firepit, and the added bonus of a hot tub house. The roof & gutters were done by previous owners in 2014.The siding and furnace are less than 2years old. Driveway was completely redone and expanded.Too much to list
Location
State MA
County Bristol
Zoning .
Direction Off Central Street
Rooms
Family Room Flooring - Hardwood
Basement Full, Partially Finished, Interior Entry, Bulkhead, Sump Pump
Primary Bedroom Level Second
Dining Room Flooring - Hardwood
Kitchen Flooring - Stone/Ceramic Tile
Interior
Interior Features Sun Room, Bonus Room
Heating Oil, Pellet Stove
Cooling Central Air
Flooring Tile, Laminate, Hardwood, Flooring - Laminate, Flooring - Vinyl
Fireplaces Number 1
Appliance Range, Dishwasher, Microwave, Refrigerator
Laundry In Basement
Exterior
Exterior Feature Garden
Community Features Walk/Jog Trails, Medical Facility, Laundromat, Highway Access, House of Worship, Public School, University
Roof Type Shingle
Total Parking Spaces 6
Garage No
Building
Lot Description Cleared, Level
Foundation Concrete Perimeter
Sewer Private Sewer
Water Public
Architectural Style Colonial
Others
Acceptable Financing Contract
Listing Terms Contract
Read Less Info
Want to know what your home might be worth? Contact us for a FREE valuation!

Our team is ready to help you sell your home for the highest possible price ASAP
Bought with Sandra Santoro • Dream Realty



