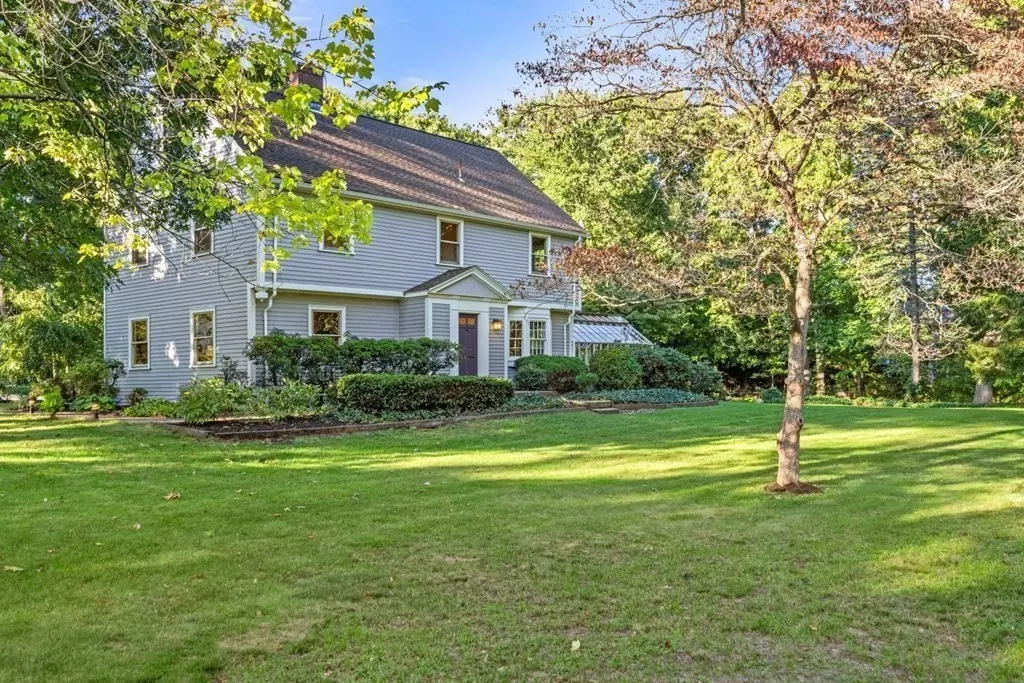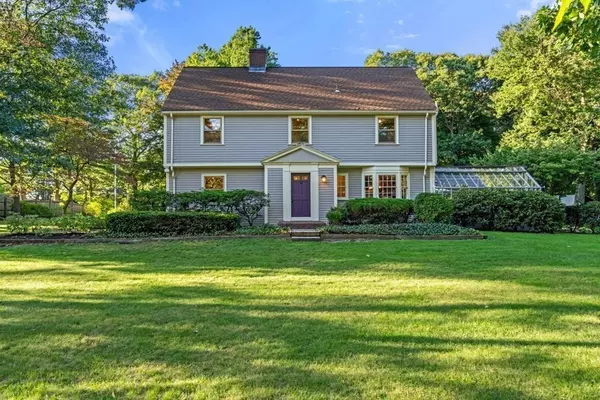$1,660,000
$1,295,000
28.2%For more information regarding the value of a property, please contact us for a free consultation.
3 Beds
3.5 Baths
3,752 SqFt
SOLD DATE : 11/04/2022
Key Details
Sold Price $1,660,000
Property Type Single Family Home
Sub Type Single Family Residence
Listing Status Sold
Purchase Type For Sale
Square Footage 3,752 sqft
Price per Sqft $442
MLS Listing ID 73037242
Sold Date 11/04/22
Style Colonial, Farmhouse
Bedrooms 3
Full Baths 3
Half Baths 1
HOA Y/N false
Year Built 1940
Annual Tax Amount $15,138
Tax Year 2022
Lot Size 1.420 Acres
Acres 1.42
Property Sub-Type Single Family Residence
Property Description
Simply spectacular! This captivating gem is nestled on 1.42 acres of private lush gardens & mature plantings offering a Zen like sanctuary in an envious location near shopping, transportation & commuting routes. This charm filled 3+ BR, 3.5 BA Farmhouse Colonial has been meticulously maintained & is move-in ready w/ updated kitchen & baths, new windows, recessed lighting, hardwood floors, & a newer addition of mud-room & oversized 3 car garage w/ walk-up loft. The efficient, light filled layout provides four floors of flexible living & work spaces, indoor/outdoor entertaining areas, including a green house all capturing views of the park like grounds. The generous sized, fireplaced living room sets a welcoming tone & opens to a large dining room & spacious eat-in kitchen w/SS appliances, 2nd level offers 3 BRs plus an office/nursery including primary suite w/ bath, family bath & laundry. 3rd floor is bonus space & lower level offers game room, bath & guest suite. Amazing opportunity!
Location
State MA
County Middlesex
Zoning RO
Direction East St to Lowell St
Rooms
Family Room Flooring - Wall to Wall Carpet, Lighting - Overhead
Basement Full, Partially Finished, Interior Entry
Primary Bedroom Level Second
Dining Room Flooring - Hardwood, Window(s) - Bay/Bow/Box, Open Floorplan, Lighting - Pendant, Crown Molding
Kitchen Window(s) - Bay/Bow/Box, Kitchen Island, Open Floorplan
Interior
Interior Features Slider, Lighting - Pendant, Lighting - Overhead, Closet, Recessed Lighting, Bathroom - Full, Bathroom - Tiled With Shower Stall, Lighting - Sconce, Mud Room, Home Office, Bathroom, Bonus Room
Heating Hot Water, Natural Gas, Electric
Cooling None
Flooring Tile, Laminate, Hardwood, Flooring - Stone/Ceramic Tile, Flooring - Hardwood, Flooring - Laminate, Flooring - Wood
Fireplaces Number 2
Fireplaces Type Family Room, Living Room
Appliance Range, Dishwasher, Disposal, Gas Water Heater, Tank Water Heater, Utility Connections for Gas Oven, Utility Connections for Gas Dryer
Laundry Second Floor
Exterior
Exterior Feature Rain Gutters, Storage, Professional Landscaping, Sprinkler System, Garden, Stone Wall
Garage Spaces 3.0
Fence Fenced/Enclosed, Fenced
Community Features Public Transportation, Shopping, Pool, Tennis Court(s), Park, Walk/Jog Trails, Stable(s), Golf, Medical Facility, Laundromat, Bike Path, Conservation Area, Highway Access, House of Worship, Private School, Public School
Utilities Available for Gas Oven, for Gas Dryer
Roof Type Shingle
Total Parking Spaces 8
Garage Yes
Building
Lot Description Cleared
Foundation Concrete Perimeter, Irregular
Sewer Public Sewer
Water Public
Architectural Style Colonial, Farmhouse
Schools
Elementary Schools Fiske
Middle Schools Diamond
High Schools Lhs
Others
Senior Community false
Acceptable Financing Contract
Listing Terms Contract
Read Less Info
Want to know what your home might be worth? Contact us for a FREE valuation!

Our team is ready to help you sell your home for the highest possible price ASAP
Bought with Alina Wang • Coldwell Banker Realty - Lexington







