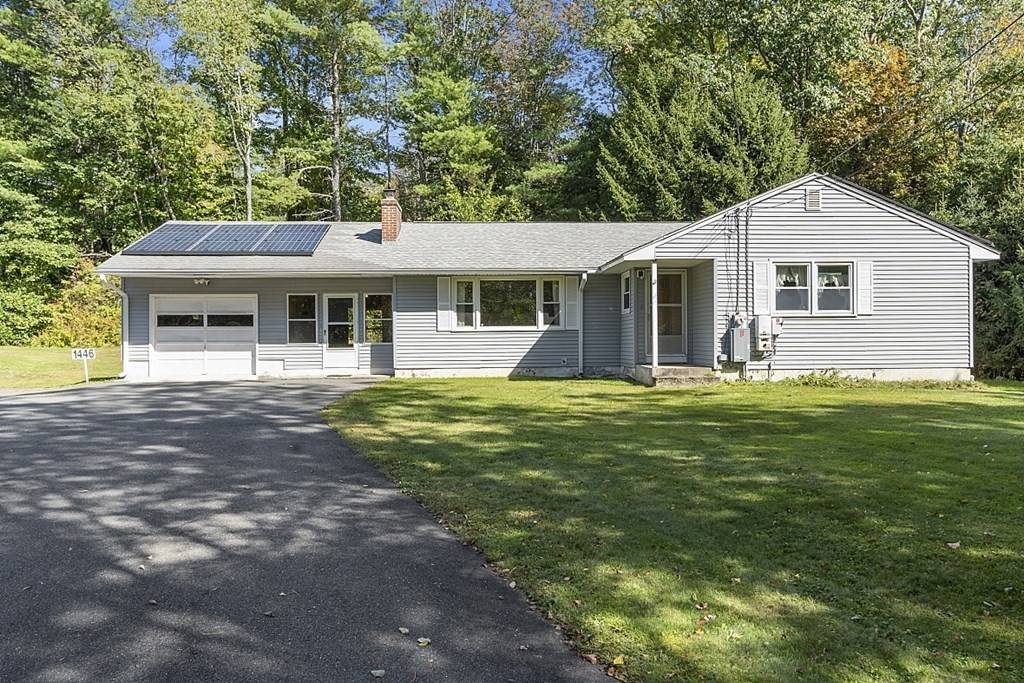$290,000
$289,000
0.3%For more information regarding the value of a property, please contact us for a free consultation.
3 Beds
1.5 Baths
1,440 SqFt
SOLD DATE : 11/07/2022
Key Details
Sold Price $290,000
Property Type Single Family Home
Sub Type Single Family Residence
Listing Status Sold
Purchase Type For Sale
Square Footage 1,440 sqft
Price per Sqft $201
MLS Listing ID 73042850
Sold Date 11/07/22
Style Ranch
Bedrooms 3
Full Baths 1
Half Baths 1
HOA Y/N false
Year Built 1964
Annual Tax Amount $3,227
Tax Year 2022
Lot Size 0.470 Acres
Acres 0.47
Property Sub-Type Single Family Residence
Property Description
What a great home! This solidly built 3 bed, 1 bath home built in 1964 is for sale for the first time! The enclosed 3 season porch takes you into a large kitchen/dining room area with tons of cabinet and counter space. The expansive south facing living room has a picture window and a fireplace. Three good sized bedrooms and full bath are off a back hallway. The house has great airflow for summer breezes with windows on all sides. The basement is large with high ceilings. The house has hardwood floors throughout. Some of the recent upgrades to this home are new windows, vinyl siding, high velocity central air, a new Buderus boiler and superstore, a new roof, new electric panel, hardwired generator, solar panels and solar tubes. This is a great home for commuters, being close to the rt 2 onramp, and also close to the high school, the golf course, the hospital and the new North Quabbins Shopping Plaza. This home won't last long! OPEN HOUSE SAT. 10/1, FROM 11-1.
Location
State MA
County Worcester
Zoning R
Direction Rt 2 W to Rt 32 S (Rt 32S is also known as Petersham Rd
Rooms
Basement Full, Bulkhead, Sump Pump, Concrete
Primary Bedroom Level First
Dining Room Ceiling Fan(s), Closet/Cabinets - Custom Built, Flooring - Vinyl, Open Floorplan, Lighting - Overhead
Kitchen Skylight, Closet, Closet/Cabinets - Custom Built, Flooring - Vinyl, Dining Area, Countertops - Paper Based, Exterior Access, Open Floorplan, Lighting - Overhead, Breezeway
Interior
Interior Features Lighting - Overhead, Sun Room, Solar Tube(s), Internet Available - DSL, Internet Available - Satellite
Heating Central, Baseboard, Oil, Wood, Active Solar, Wood Stove, Leased Propane Tank
Cooling Central Air, Active Solar
Flooring Vinyl, Hardwood, Flooring - Stone/Ceramic Tile
Fireplaces Number 1
Fireplaces Type Living Room
Appliance Range, Oven, Dishwasher, Microwave, Washer, Dryer, Water Treatment, ENERGY STAR Qualified Refrigerator, Oil Water Heater, Tank Water Heaterless, Utility Connections for Electric Range, Utility Connections for Electric Oven, Utility Connections for Electric Dryer
Laundry In Basement, Washer Hookup
Exterior
Garage Spaces 1.0
Community Features Public Transportation, Shopping, Pool, Tennis Court(s), Park, Walk/Jog Trails, Stable(s), Golf, Medical Facility, Laundromat, Bike Path, Conservation Area, Highway Access, House of Worship, Public School
Utilities Available for Electric Range, for Electric Oven, for Electric Dryer, Washer Hookup, Generator Connection
Waterfront Description Beach Front, Lake/Pond, 1 to 2 Mile To Beach, Beach Ownership(Public)
Roof Type Shingle
Total Parking Spaces 4
Garage Yes
Building
Lot Description Level
Foundation Concrete Perimeter
Sewer Private Sewer
Water Public
Architectural Style Ranch
Schools
Elementary Schools Aces
Middle Schools Arms
High Schools Ahs
Others
Senior Community false
Acceptable Financing Contract
Listing Terms Contract
Read Less Info
Want to know what your home might be worth? Contact us for a FREE valuation!

Our team is ready to help you sell your home for the highest possible price ASAP
Bought with The Fredette Group • Keller Williams Realty-Merrimack







