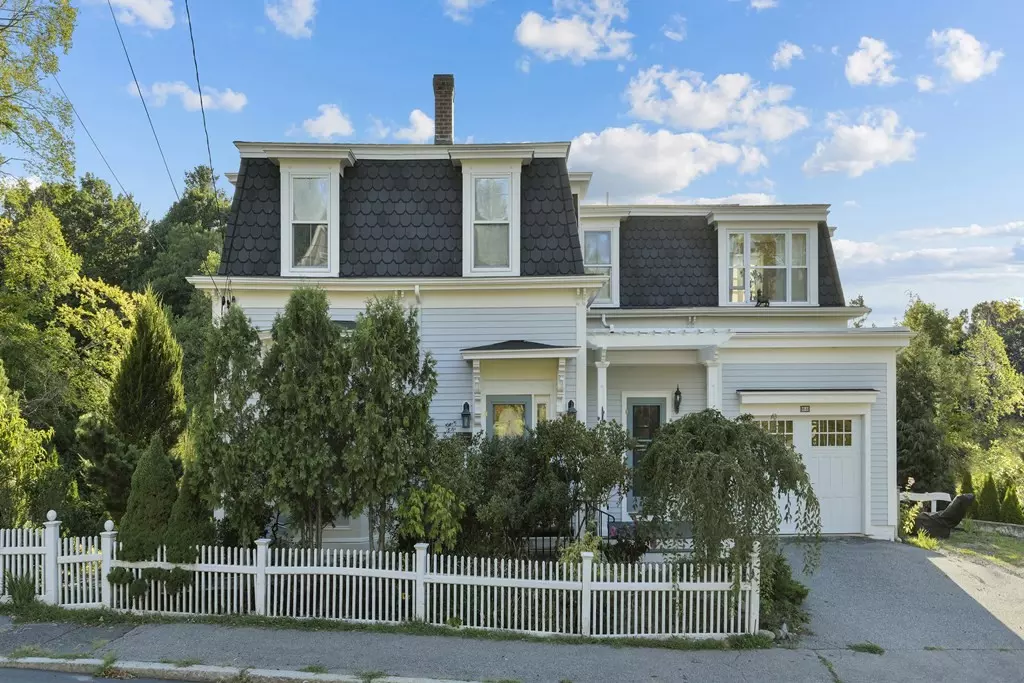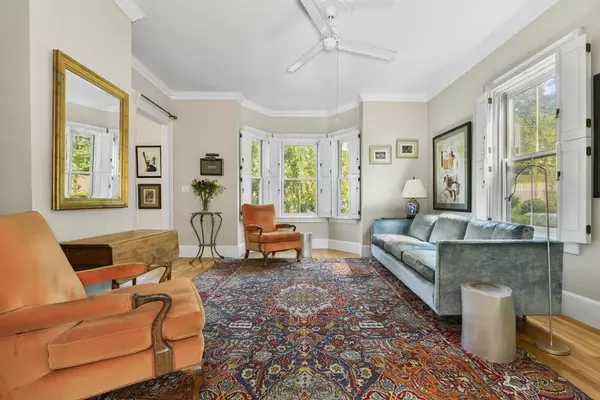$1,500,000
$1,489,000
0.7%For more information regarding the value of a property, please contact us for a free consultation.
3 Beds
3.5 Baths
2,348 SqFt
SOLD DATE : 11/09/2022
Key Details
Sold Price $1,500,000
Property Type Single Family Home
Sub Type Single Family Residence
Listing Status Sold
Purchase Type For Sale
Square Footage 2,348 sqft
Price per Sqft $638
MLS Listing ID 73035448
Sold Date 11/09/22
Style Colonial, Second Empire
Bedrooms 3
Full Baths 3
Half Baths 1
Year Built 1870
Annual Tax Amount $16,753
Tax Year 2022
Lot Size 0.610 Acres
Acres 0.61
Property Sub-Type Single Family Residence
Property Description
Located 3 blocks from Lexington's town center, this classic Second Empire home is a unique combination of traditional details and modern conveniences. Featuring 9'6 ceiling heights and windows on all four exposures, offering exceptional light while maintaining privacy from the exquisite plantings throughout the property. An open concept floor plan with an eat in kitchen, formal living and dining rooms, half bath and mudroom on the main level. Three bedrooms, two full bathrooms and an office on the second level and the lower level provides an option for a family room with fireplace, another home office or a fourth bedroom suite. Spectacular sunset views over the thoughtfully maintained rear yard. A pollinator garden, bird sanctuary and playful secret garden all in one. The abutting conservation land provides easy access to the bike path. Just blocks to elementary, middle and high school.
Location
State MA
County Middlesex
Zoning RS
Direction Lexington Center to Hancock Street.
Rooms
Family Room Closet, Flooring - Wall to Wall Carpet, Exterior Access
Basement Full, Partially Finished, Walk-Out Access, Interior Entry, Concrete
Primary Bedroom Level Second
Dining Room Closet, Flooring - Hardwood, Balcony - Exterior, Open Floorplan, Lighting - Pendant
Kitchen Bathroom - Half, Flooring - Hardwood, Window(s) - Picture, Dining Area, Countertops - Stone/Granite/Solid, Kitchen Island, Open Floorplan
Interior
Interior Features Bathroom - Full, Bathroom - Half, Home Office, Exercise Room, Mud Room, High Speed Internet
Heating Central, Natural Gas, Ductless
Cooling Central Air
Flooring Tile, Hardwood, Flooring - Hardwood, Flooring - Wall to Wall Carpet, Flooring - Stone/Ceramic Tile
Fireplaces Number 1
Fireplaces Type Family Room
Appliance Range, Dishwasher, Disposal, Microwave, Refrigerator, Freezer, Washer, Dryer, Range Hood, Gas Water Heater, Tank Water Heaterless, Utility Connections for Gas Range
Laundry Walk-in Storage, In Basement
Exterior
Exterior Feature Balcony, Rain Gutters, Professional Landscaping, Decorative Lighting, Garden, Stone Wall
Garage Spaces 1.0
Community Features Public Transportation, Shopping, Pool, Tennis Court(s), Park, Walk/Jog Trails, Golf, Medical Facility, Bike Path, Conservation Area, Highway Access, House of Worship, Private School, Public School
Utilities Available for Gas Range
View Y/N Yes
View Scenic View(s)
Roof Type Shingle
Total Parking Spaces 2
Garage Yes
Building
Lot Description Gentle Sloping
Foundation Stone
Sewer Public Sewer
Water Public
Architectural Style Colonial, Second Empire
Schools
Elementary Schools Fiske
Middle Schools Diamond
High Schools Lhs
Others
Senior Community false
Read Less Info
Want to know what your home might be worth? Contact us for a FREE valuation!

Our team is ready to help you sell your home for the highest possible price ASAP
Bought with Yana Brodskiy • Coldwell Banker Realty - Needham







