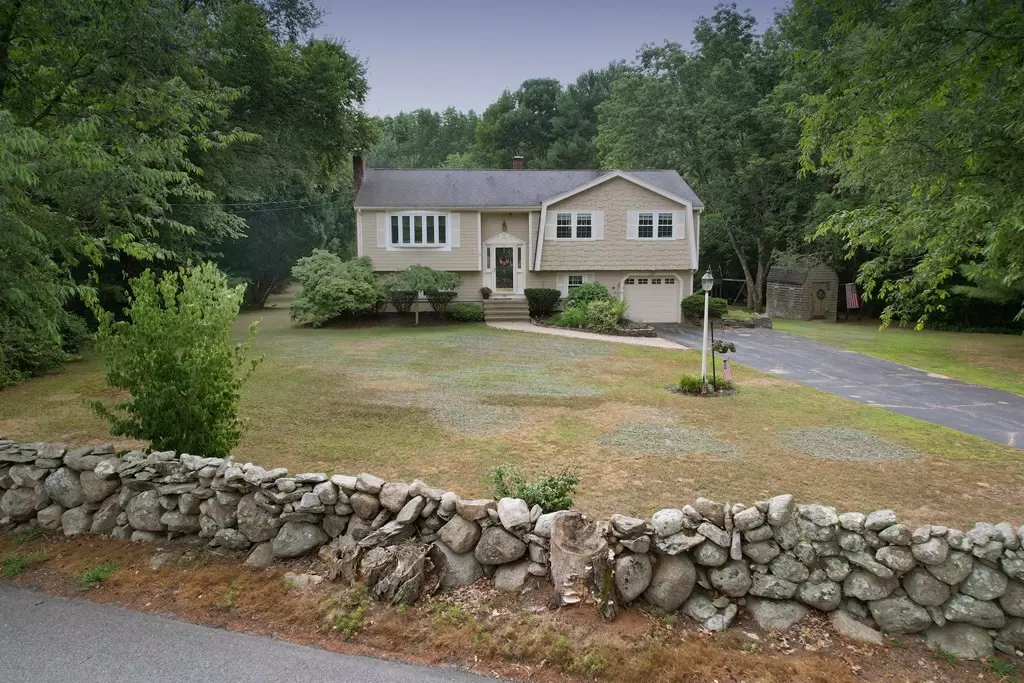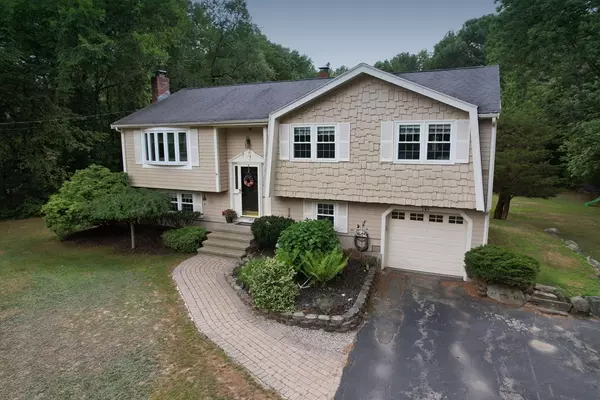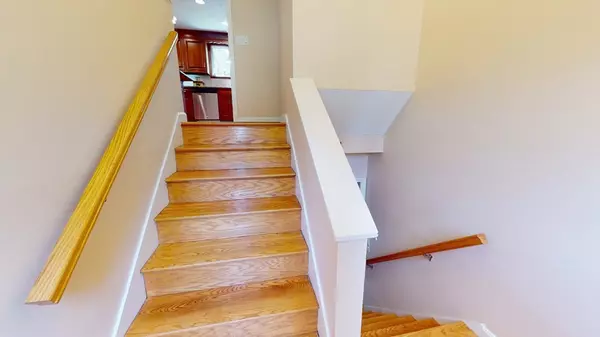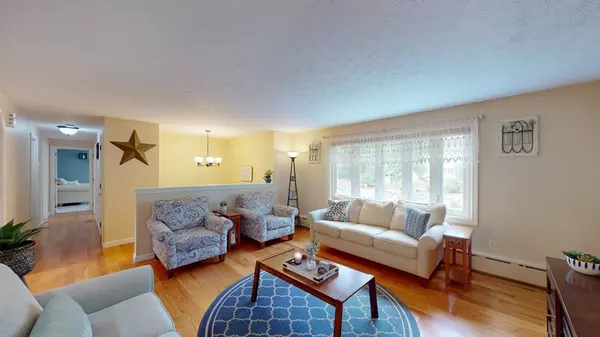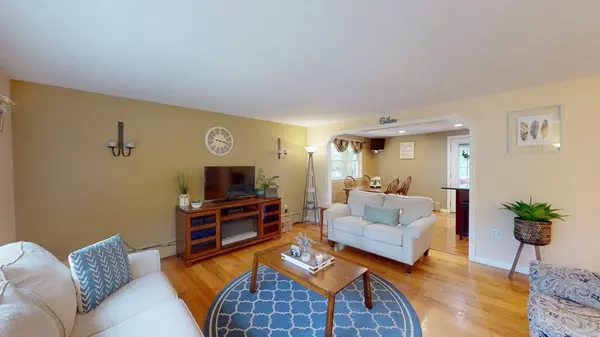$570,000
$589,900
3.4%For more information regarding the value of a property, please contact us for a free consultation.
3 Beds
2 Baths
1,644 SqFt
SOLD DATE : 10/25/2022
Key Details
Sold Price $570,000
Property Type Single Family Home
Sub Type Single Family Residence
Listing Status Sold
Purchase Type For Sale
Square Footage 1,644 sqft
Price per Sqft $346
MLS Listing ID 73028228
Sold Date 10/25/22
Style Raised Ranch
Bedrooms 3
Full Baths 2
HOA Y/N false
Year Built 1978
Annual Tax Amount $6,690
Tax Year 2022
Lot Size 1.030 Acres
Acres 1.03
Property Description
This stunning raised ranch offers amazing space both inside and out! Bright, airy floor plan begins in the spacious living room with large picture window. Seamless flow into the eat-in kitchen boasting center island with seating, granite, stainless steel appliances and more! Off of the kitchen is the lovely sunroom great for cozying up while the leaves change season to season. Three ample sized bedrooms and one full bathroom finish up the main level. Partially finished lower level features a massive family room with brick fireplace and a private full bath! Unfinished side of the lower level is perfect for storage. Settled on just over an acre you'll love the privacy from the mature trees while swimming in your above ground pool or entertaining in the yard. Located mins from Rt 106, Winnecunnet Pond, Rt 495 and more! Call TODAY before it's gone!
Location
State MA
County Bristol
Zoning RES
Direction Bay St to Dean St
Rooms
Family Room Flooring - Wall to Wall Carpet
Basement Full, Partially Finished
Primary Bedroom Level First
Kitchen Flooring - Laminate
Interior
Interior Features Sun Room
Heating Baseboard, Oil
Cooling Central Air
Flooring Vinyl, Carpet, Laminate, Hardwood
Fireplaces Number 1
Appliance Range, Dishwasher, Refrigerator, Range Hood, Tank Water Heaterless, Utility Connections for Electric Range, Utility Connections for Electric Dryer
Exterior
Garage Spaces 1.0
Community Features Shopping, Highway Access
Utilities Available for Electric Range, for Electric Dryer
Roof Type Shingle
Total Parking Spaces 6
Garage Yes
Building
Foundation Concrete Perimeter
Sewer Private Sewer
Water Public
Architectural Style Raised Ranch
Others
Senior Community false
Acceptable Financing Contract
Listing Terms Contract
Read Less Info
Want to know what your home might be worth? Contact us for a FREE valuation!

Our team is ready to help you sell your home for the highest possible price ASAP
Bought with Sandra Santoro • Dream Realty


