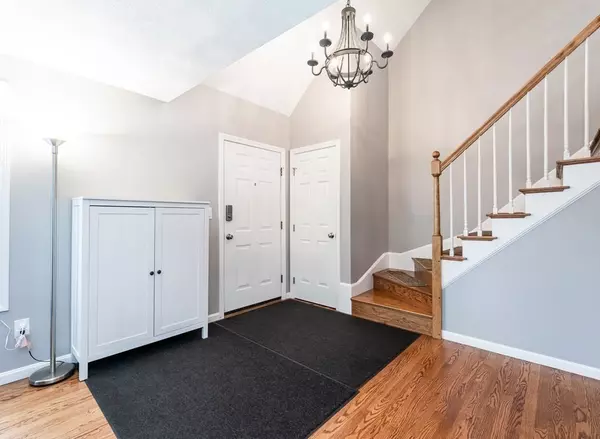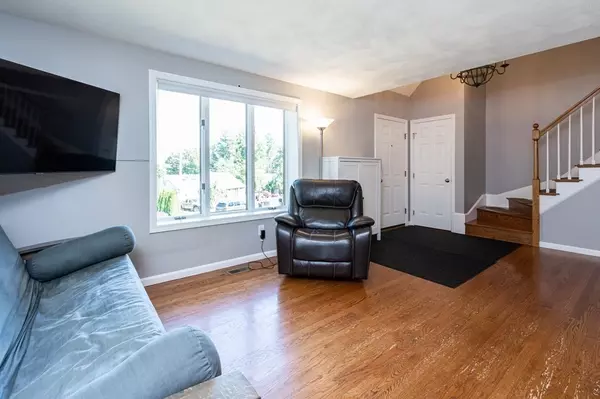$600,000
$597,000
0.5%For more information regarding the value of a property, please contact us for a free consultation.
3 Beds
3 Baths
1,814 SqFt
SOLD DATE : 11/15/2022
Key Details
Sold Price $600,000
Property Type Single Family Home
Sub Type Single Family Residence
Listing Status Sold
Purchase Type For Sale
Square Footage 1,814 sqft
Price per Sqft $330
MLS Listing ID 73035975
Sold Date 11/15/22
Style Cape
Bedrooms 3
Full Baths 3
Year Built 1992
Annual Tax Amount $7,506
Tax Year 2022
Lot Size 0.590 Acres
Acres 0.59
Property Description
Motivated sellers! This move-in ready, 3 bed, 3 bath cape has just what you're looking for. Whether that's a first floor primary bedroom, perfectly finished basement or backyard perfect for entertaining and relaxing, this is it! Enter the bright and airy main floor thanks to the soaring entryway that flows into the open concept living and dining room with outdoor access to the covered composite deck. Off the dining room you'll find the white kitchen, first floor laundry, a great full bathroom and the primary bedroom with a large walk-in closet. Upstairs are two large bedrooms connected by a nice loft space and another full bathroom. Head downstairs for an additional amazing 780 square foot basement offering flex space for a home office, gym or more hang-out space and a third brand-new full bathroom. Situated on on a fantastic lot with a huge, fenced in backyard with lots of space for play, gardening, a fire pit, and an above-ground pool! Freshly paved driveway with plenty of parking!
Location
State MA
County Essex
Zoning RB
Direction Andover Street to Hamilton Terrace
Rooms
Family Room Flooring - Wall to Wall Carpet
Basement Full, Finished, Bulkhead
Primary Bedroom Level First
Dining Room Flooring - Hardwood, Exterior Access, Slider
Kitchen Flooring - Vinyl
Interior
Interior Features Bonus Room
Heating Forced Air, Natural Gas
Cooling Central Air
Flooring Wood, Tile, Vinyl, Carpet, Flooring - Wall to Wall Carpet
Appliance Range, Dishwasher, Microwave, Refrigerator, Gas Water Heater, Tank Water Heater, Utility Connections for Gas Range, Utility Connections for Gas Oven, Utility Connections for Gas Dryer
Laundry Washer Hookup
Exterior
Exterior Feature Rain Gutters, Storage, Garden
Pool Above Ground
Community Features Park, Golf, Highway Access, House of Worship, Public School
Utilities Available for Gas Range, for Gas Oven, for Gas Dryer, Washer Hookup
Waterfront Description Beach Front, Lake/Pond, 1 to 2 Mile To Beach, Beach Ownership(Public,Association)
Roof Type Shingle
Total Parking Spaces 6
Garage No
Private Pool true
Building
Foundation Concrete Perimeter
Sewer Private Sewer
Water Public
Schools
Elementary Schools Penn Brook
Middle Schools Gmhs
High Schools Gmhs
Others
Senior Community false
Read Less Info
Want to know what your home might be worth? Contact us for a FREE valuation!

Our team is ready to help you sell your home for the highest possible price ASAP
Bought with Pizzo Johanson Team • Lux Realty North Shore







