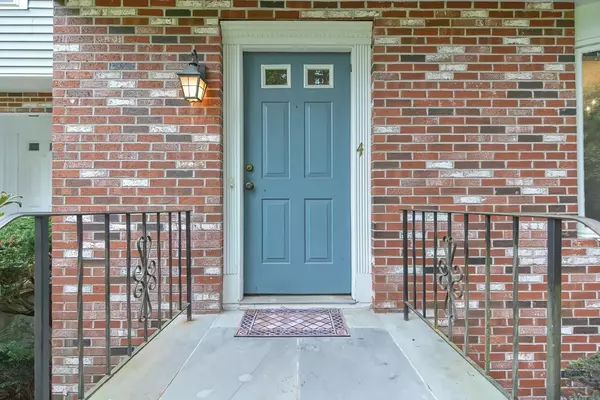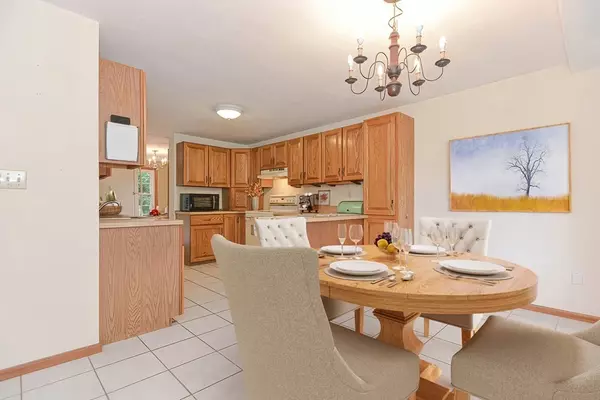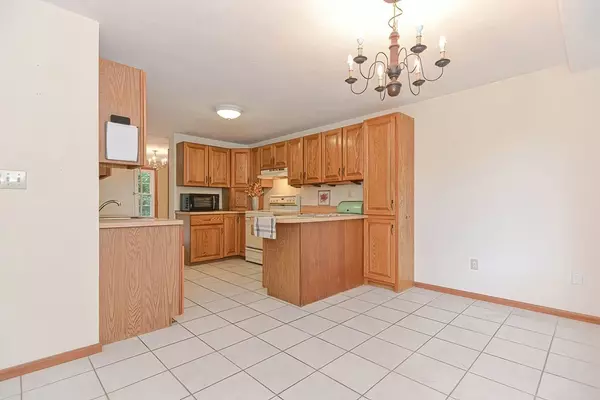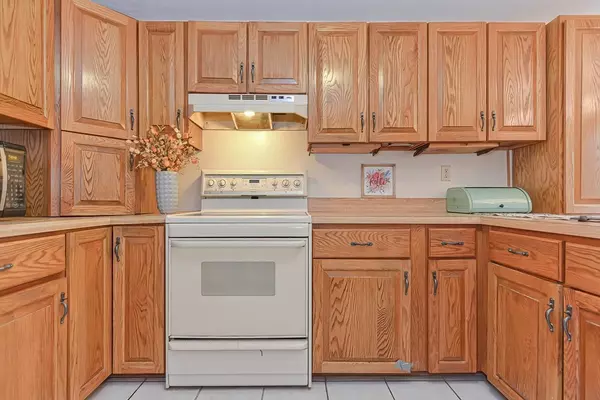$392,500
$415,000
5.4%For more information regarding the value of a property, please contact us for a free consultation.
3 Beds
1.5 Baths
1,872 SqFt
SOLD DATE : 11/14/2022
Key Details
Sold Price $392,500
Property Type Condo
Sub Type Condominium
Listing Status Sold
Purchase Type For Sale
Square Footage 1,872 sqft
Price per Sqft $209
MLS Listing ID 73041478
Sold Date 11/14/22
Bedrooms 3
Full Baths 1
Half Baths 1
HOA Fees $475
HOA Y/N true
Year Built 1983
Annual Tax Amount $5,405
Tax Year 2022
Property Description
Desirable Bay Village Condo! This well cared for condo has been lovingly owned for the past 22 years and is ready for your stamp. The bright dine-in kitchen is spacious and bright with tons of cabinet space and a large bay window. The sprawling living room/dining room combination features a slider out to the back deck and a hearth prepped for a wood stove. On this level, there is also a desk nook and half bath. Upstairs there are two large bedrooms with an equally spacious full bathroom between them. On the third floor there is a third bedroom that could also be a flex space to use as you see fit. The finished basement rounds out the almost 2500 square feet of finished living space with a walk out to the beautifully landscaped backyard. Pictures with furniture, living/dining and main bedroom have been virtually staged. Don't miss this opportunity to live in a fantastic complex tucked away in Easton!
Location
State MA
County Bristol
Zoning RES
Direction Bay Rd to Rockland Street. First street on the right.
Rooms
Basement Y
Primary Bedroom Level Second
Dining Room Flooring - Wall to Wall Carpet, Deck - Exterior, Slider
Kitchen Flooring - Stone/Ceramic Tile, Window(s) - Bay/Bow/Box, Dining Area
Interior
Heating Forced Air, Electric
Cooling Central Air
Flooring Tile, Carpet
Appliance Tank Water Heater, Utility Connections for Electric Range, Utility Connections for Electric Oven, Utility Connections for Electric Dryer
Laundry In Basement, In Unit
Exterior
Exterior Feature Professional Landscaping, Tennis Court(s)
Community Features Park, Conservation Area, Public School
Utilities Available for Electric Range, for Electric Oven, for Electric Dryer
Roof Type Shingle
Total Parking Spaces 2
Garage No
Building
Story 2
Sewer Private Sewer
Water Public
Schools
High Schools Oliver Ames
Read Less Info
Want to know what your home might be worth? Contact us for a FREE valuation!

Our team is ready to help you sell your home for the highest possible price ASAP
Bought with Adrienne Rogers • Suburban Lifestyle Real Estate







