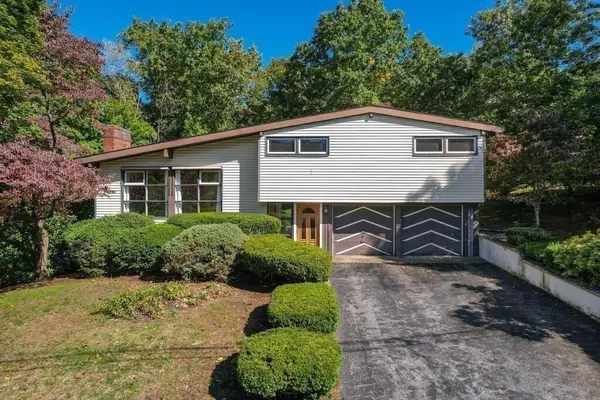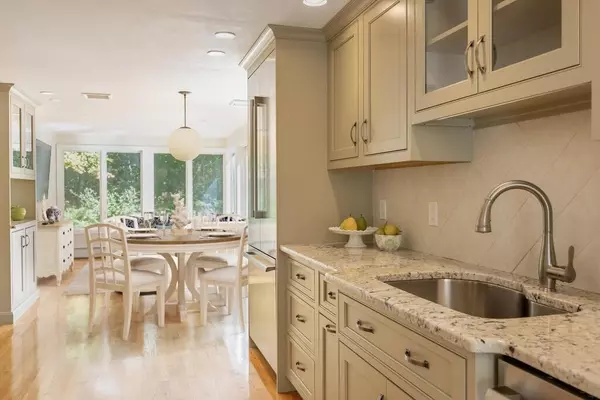$1,250,000
$1,199,000
4.3%For more information regarding the value of a property, please contact us for a free consultation.
4 Beds
2.5 Baths
2,030 SqFt
SOLD DATE : 11/18/2022
Key Details
Sold Price $1,250,000
Property Type Single Family Home
Sub Type Single Family Residence
Listing Status Sold
Purchase Type For Sale
Square Footage 2,030 sqft
Price per Sqft $615
MLS Listing ID 73046499
Sold Date 11/18/22
Bedrooms 4
Full Baths 2
Half Baths 1
Year Built 1957
Annual Tax Amount $13,606
Tax Year 2022
Lot Size 0.690 Acres
Acres 0.69
Property Sub-Type Single Family Residence
Property Description
INVESTMENT WORTHY - whether you are looking for land, a renovation possibility or a cozy home with a 2-car garage to move into, this home offers a great opportunity & tremendous value. Set high on Whipple Hill, on a private .69 acre lot, this home enjoys great light in a highly walkable neighborhood. Nestled among many high-end homes, this 4-bedroom multi-level home has several substantial updates; including a newer kitchen with Thermador appliances, including a 5-burner induction cooktop & hood, granite counters, pale green colored cabinetry & a spacious light-filled seating + dining area overlooking the patio, hardwood flooring, air-conditioning, high ceilings in the living & dining room, a wood burning fireplace flanked built-in cabinetry, and a step-down family room. A truly easy to live in floor plan. The lower level that has a surprising amount of built-in storage + deep garage. Buderus Boiler is 3 years old. Bonded membership to the Sun Valley Pool.
Location
State MA
County Middlesex
Zoning RO
Direction Winchester Drive to Fiske Road to Whipple Road.. OR.. Russel Road to Whipple Road
Rooms
Family Room Skylight, Flooring - Hardwood, Recessed Lighting
Basement Partial, Walk-Out Access
Primary Bedroom Level Second
Dining Room Flooring - Hardwood
Kitchen Flooring - Hardwood, Countertops - Stone/Granite/Solid, Cabinets - Upgraded, Recessed Lighting, Stainless Steel Appliances
Interior
Interior Features Play Room
Heating Baseboard, Oil
Cooling Central Air, Wall Unit(s)
Flooring Tile, Hardwood, Flooring - Stone/Ceramic Tile
Fireplaces Number 1
Fireplaces Type Living Room
Appliance Oven, Dishwasher, Disposal, Microwave, Countertop Range, Refrigerator, Washer, Dryer, Oil Water Heater, Utility Connections for Electric Range, Utility Connections for Electric Oven
Laundry Flooring - Stone/Ceramic Tile, In Basement
Exterior
Exterior Feature Rain Gutters
Garage Spaces 2.0
Community Features Public Transportation, Shopping, Pool, Conservation Area
Utilities Available for Electric Range, for Electric Oven
Roof Type Shingle, Rubber
Total Parking Spaces 4
Garage Yes
Building
Lot Description Corner Lot
Foundation Concrete Perimeter
Sewer Public Sewer
Water Public
Schools
Elementary Schools Harrington
Middle Schools Clarke
High Schools Lexington
Read Less Info
Want to know what your home might be worth? Contact us for a FREE valuation!

Our team is ready to help you sell your home for the highest possible price ASAP
Bought with Marina Belyea • Compass







