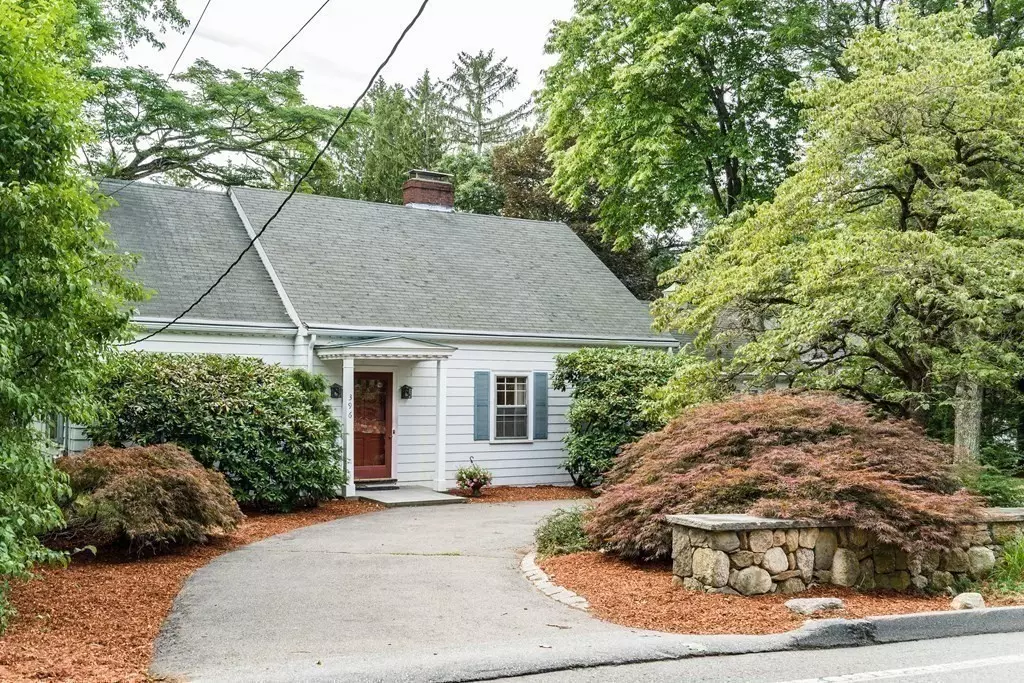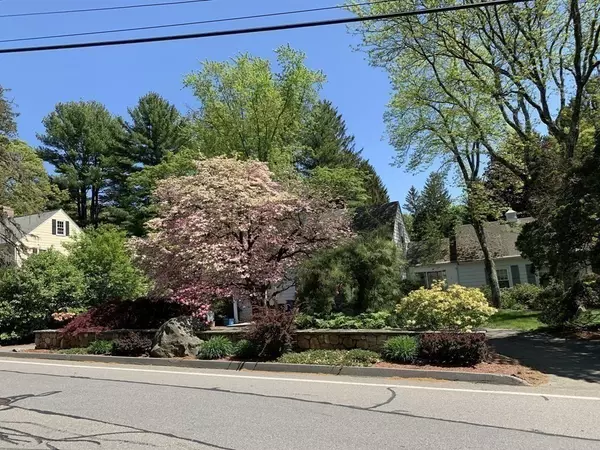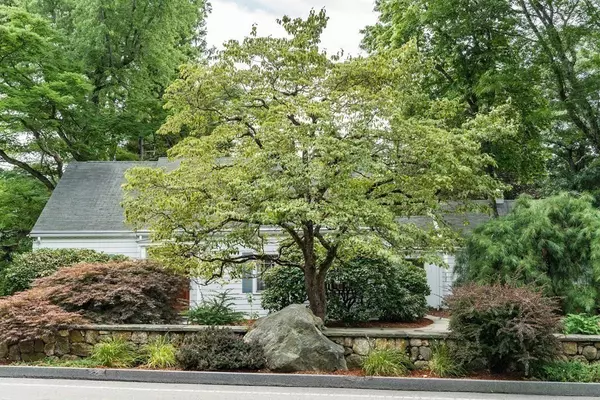$1,000,000
$1,099,000
9.0%For more information regarding the value of a property, please contact us for a free consultation.
4 Beds
2 Baths
2,391 SqFt
SOLD DATE : 11/23/2022
Key Details
Sold Price $1,000,000
Property Type Single Family Home
Sub Type Single Family Residence
Listing Status Sold
Purchase Type For Sale
Square Footage 2,391 sqft
Price per Sqft $418
Subdivision Belmont Hill
MLS Listing ID 73019692
Sold Date 11/23/22
Style Cape
Bedrooms 4
Full Baths 2
HOA Y/N false
Year Built 1940
Annual Tax Amount $13,097
Tax Year 2022
Lot Size 0.330 Acres
Acres 0.33
Property Description
SENSATIONAL OPPORTUNITY TO REHAB and own a spacious Belmont Hill residence. An expanded storybook Cape with incredible potential is showcased on a beautiful level 1/3 acre. So much to admire about this home: four generous size bedrooms, two full tile baths, a sumptuous living room with crafted wood mantled fireplace and brass sconces, a formal dining room appointed with dental crown moldings, and a delightful garden window.Large 1990s re-designed kitchen abundant with custom-designed cabinetry opens to a radiant-heated hexagonal glass atrium including a practical office area, window seating, and dining area.Step out to a composite deck overlooking the private fenced-in backyard. Two bedrooms finish off the first floor along with a full tile bath. Two second-floor bedrooms were redesigned and enlarged along with a tiled full bath. The lower level boasts a family room with a wood-burning fireplace and bar. Breezeway connects to a large two-car garage with overhead storage and floor drain
Location
State MA
County Middlesex
Zoning SA
Direction Winter Street or Park Ave. to Marsh Street
Rooms
Family Room Flooring - Vinyl, Lighting - Sconce, Lighting - Overhead
Basement Full, Partially Finished, Interior Entry, Bulkhead, Concrete
Primary Bedroom Level Second
Dining Room Flooring - Hardwood, Window(s) - Bay/Bow/Box, Chair Rail, Lighting - Overhead, Crown Molding
Kitchen Closet/Cabinets - Custom Built, Flooring - Stone/Ceramic Tile, Pantry, Countertops - Upgraded, Cabinets - Upgraded, Recessed Lighting, Lighting - Overhead
Interior
Interior Features Vaulted Ceiling(s), Wet bar, Lighting - Overhead, Sun Room, Wet Bar, High Speed Internet
Heating Hot Water, Radiant, Oil
Cooling Dual, Ductless
Flooring Tile, Hardwood, Flooring - Stone/Ceramic Tile
Fireplaces Number 2
Fireplaces Type Family Room, Living Room
Appliance Range, Dishwasher, Disposal, Microwave, Refrigerator, Range Hood, Oil Water Heater, Tank Water Heaterless, Utility Connections for Electric Range, Utility Connections for Electric Dryer
Laundry In Basement, Washer Hookup
Exterior
Exterior Feature Rain Gutters, Professional Landscaping, Garden, Stone Wall
Garage Spaces 2.0
Fence Fenced/Enclosed, Fenced
Community Features Public Transportation, Shopping, Walk/Jog Trails, Golf, Medical Facility, Bike Path, Conservation Area, Highway Access, House of Worship, Private School, Public School
Utilities Available for Electric Range, for Electric Dryer, Washer Hookup
Waterfront false
Roof Type Shingle
Total Parking Spaces 5
Garage Yes
Building
Lot Description Corner Lot, Level
Foundation Concrete Perimeter
Sewer Public Sewer
Water Public
Schools
Middle Schools Chenery
High Schools Belmont
Others
Acceptable Financing Contract
Listing Terms Contract
Read Less Info
Want to know what your home might be worth? Contact us for a FREE valuation!

Our team is ready to help you sell your home for the highest possible price ASAP
Bought with Steven Assarian • Coldwell Banker Realty - Lexington







