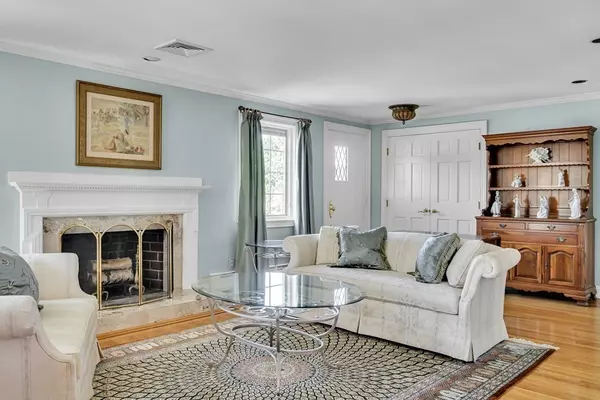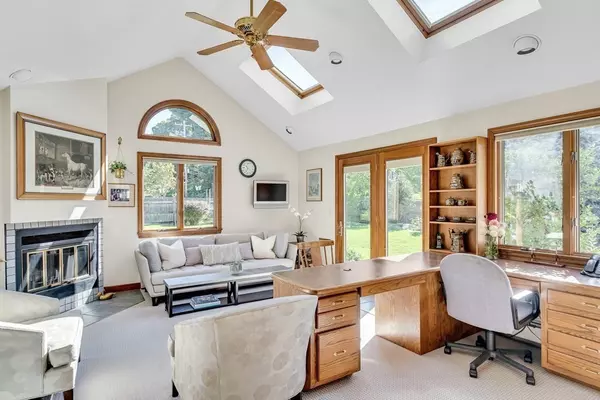$1,600,000
$1,689,000
5.3%For more information regarding the value of a property, please contact us for a free consultation.
4 Beds
3 Baths
3,331 SqFt
SOLD DATE : 11/16/2022
Key Details
Sold Price $1,600,000
Property Type Single Family Home
Sub Type Single Family Residence
Listing Status Sold
Purchase Type For Sale
Square Footage 3,331 sqft
Price per Sqft $480
MLS Listing ID 73039207
Sold Date 11/16/22
Style Ranch
Bedrooms 4
Full Baths 3
HOA Y/N false
Year Built 1961
Annual Tax Amount $17,692
Tax Year 2022
Lot Size 0.420 Acres
Acres 0.42
Property Sub-Type Single Family Residence
Property Description
A wonderful life! Sprawling ranch on sweeping corner lot. Lush landscaping with gorgeous plantings, a large deck, brick patio & fenced yard. Inside, the home showcases the beautiful yard from Pella bay windows, Pella Designer series doors & casements, with built in blinds offering beauty, security & a dust free environment. Sun drenched office with a built in partner desk & fireplace. The living room features a marble fireplace, deep crown moldings, large closet & several Pella windows. The dining room is a masterpiece with deep moldings, tray ceiling, double French doors, custom designed cabinetry & rare Portoro marble server. The custom kitchen is superb with large skylight, Bertch cabinetry, granite & high end appliances. Every possibility for excellence was considered & incorporated into this magnificent kitchen. Three spacious bedrooms on the main level with easy access to the uniquely designed luxury marble baths. Amazing lower level with FR, guest suite, full bath & more!
Location
State MA
County Middlesex
Zoning RS
Direction From Lexington Center - Take historic Hancock St. Right onto Adams Street. Driveway on Adams Street
Rooms
Family Room Skylight, Ceiling Fan(s), Closet/Cabinets - Custom Built, Flooring - Stone/Ceramic Tile, Flooring - Wall to Wall Carpet, Deck - Exterior, Exterior Access, Lighting - Overhead
Basement Full, Finished
Primary Bedroom Level Main
Dining Room Closet/Cabinets - Custom Built, Flooring - Hardwood, French Doors, Lighting - Sconce, Lighting - Overhead
Kitchen Skylight, Flooring - Hardwood, Dining Area, Pantry, Countertops - Stone/Granite/Solid, Countertops - Upgraded, Kitchen Island, Cabinets - Upgraded, Dryer Hookup - Electric, Recessed Lighting, Lighting - Overhead, Crown Molding
Interior
Interior Features Closet/Cabinets - Custom Built, Lighting - Overhead, Play Room
Heating Baseboard, Natural Gas, Fireplace(s)
Cooling Central Air
Flooring Tile, Carpet, Marble, Hardwood, Flooring - Wall to Wall Carpet
Fireplaces Number 3
Fireplaces Type Family Room, Living Room
Appliance Gas Water Heater
Laundry Main Level, Electric Dryer Hookup, First Floor
Exterior
Exterior Feature Professional Landscaping, Sprinkler System
Garage Spaces 2.0
Fence Fenced
Roof Type Shingle
Total Parking Spaces 4
Garage Yes
Building
Lot Description Corner Lot
Foundation Concrete Perimeter
Sewer Public Sewer
Water Public
Architectural Style Ranch
Schools
Elementary Schools Fiske
Middle Schools Diamond
High Schools Lhs
Others
Senior Community false
Read Less Info
Want to know what your home might be worth? Contact us for a FREE valuation!

Our team is ready to help you sell your home for the highest possible price ASAP
Bought with Sandeep Arora • NextHome Luxury Realty







