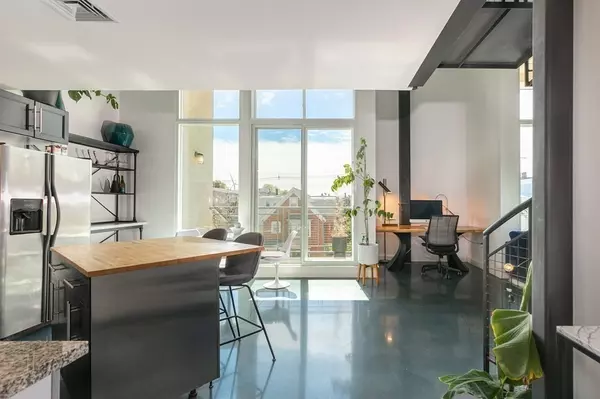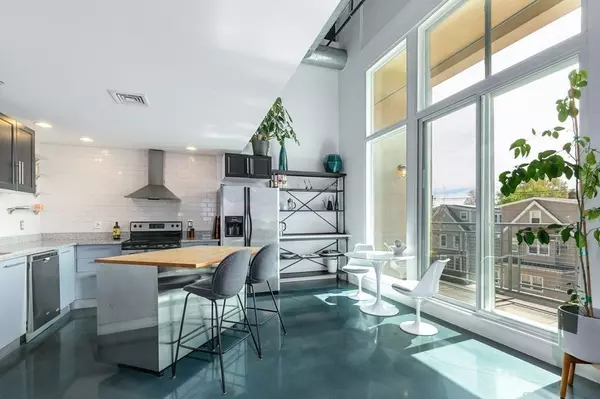$527,000
$525,000
0.4%For more information regarding the value of a property, please contact us for a free consultation.
1 Bed
1 Bath
1,147 SqFt
SOLD DATE : 11/22/2022
Key Details
Sold Price $527,000
Property Type Condo
Sub Type Condominium
Listing Status Sold
Purchase Type For Sale
Square Footage 1,147 sqft
Price per Sqft $459
MLS Listing ID 73036474
Sold Date 11/22/22
Bedrooms 1
Full Baths 1
HOA Fees $315/mo
HOA Y/N true
Year Built 2008
Annual Tax Amount $6,106
Tax Year 2022
Property Description
Here is your chance to live in the industrial loft of your dreams! 11.5 ft tall east-facing windows, with 248 sf of triple layer acoustic soundproof glass for peace and quiet. The light illuminates the custom deep blue polished concrete floor. Soaring 18ft ceiling adorned with 5 gigantic steel I-Beams. Kitchen includes granite countertops, subway tile walls, stainless steel appliances, and a butcher block island. The great room extends an incredible 38 ft, offering infinite ways to set up your space. Up the spiral staircase is an open office along the balcony, a beautiful bedroom, and an expansive walk-in California Closet with inlaid LED lighting. Spacious bathroom with a granite shower and W/D. Enjoy not one, but two private balconies and the brand new 3,000 sqft roof deck with 360 degree views, including the Boston skyline. This unit has central gas heat & central A/C. It comes with 2 parking spaces. 3 miles from Downtown Boston, close to commuter Rail, the SL-3 Silver Line and MBTA
Location
State MA
County Suffolk
Zoning rez
Direction Off Revere Beach Parkway toward Easter Ave
Rooms
Basement N
Primary Bedroom Level Second
Dining Room Window(s) - Bay/Bow/Box, Balcony / Deck, Open Floorplan
Kitchen Countertops - Stone/Granite/Solid, Open Floorplan, Stainless Steel Appliances, Gas Stove
Interior
Interior Features Sauna/Steam/Hot Tub
Heating Forced Air, Natural Gas
Cooling Central Air
Flooring Concrete
Appliance Range, Dishwasher, Disposal, Refrigerator, Washer, Dryer, Utility Connections for Gas Range, Utility Connections for Gas Oven
Laundry In Unit
Exterior
Garage Spaces 1.0
Community Features Public Transportation, Shopping, Highway Access, T-Station
Utilities Available for Gas Range, for Gas Oven
Roof Type Rubber
Total Parking Spaces 1
Garage Yes
Building
Story 1
Sewer Public Sewer
Water Public
Others
Pets Allowed Yes
Read Less Info
Want to know what your home might be worth? Contact us for a FREE valuation!

Our team is ready to help you sell your home for the highest possible price ASAP
Bought with Lien Pham • Lien Pham







