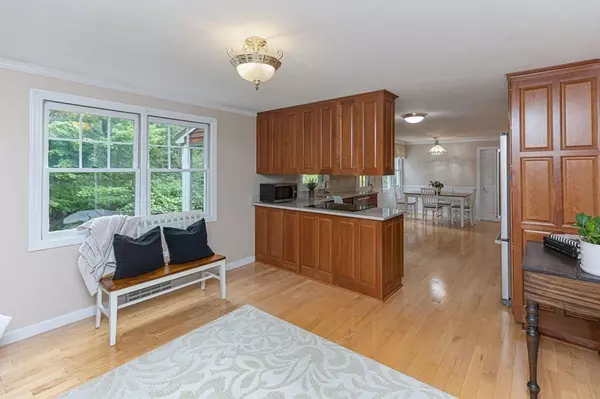$690,000
$699,900
1.4%For more information regarding the value of a property, please contact us for a free consultation.
3 Beds
2.5 Baths
2,272 SqFt
SOLD DATE : 11/28/2022
Key Details
Sold Price $690,000
Property Type Single Family Home
Sub Type Single Family Residence
Listing Status Sold
Purchase Type For Sale
Square Footage 2,272 sqft
Price per Sqft $303
MLS Listing ID 73039132
Sold Date 11/28/22
Style Colonial
Bedrooms 3
Full Baths 2
Half Baths 1
HOA Y/N false
Year Built 1989
Annual Tax Amount $8,077
Tax Year 2022
Lot Size 0.920 Acres
Acres 0.92
Property Description
Here is your chance.....Gorgeous New England colonial situated on picturesque road close to highway access, commuter rail and shopping. 2018-Installed high efficiency heating and cooling system, 2017-Beautiful front door installed and Exterior of home was painted, 2015-Installed new Roof. All appliances including washer dryer stay with home...Sunny foyer, stunning vaulted-ceiling sunroom, unique open-floor plan design has a den/office flex space w/ fireplace which opens to large kitchen plus a wonderful family room and dining room. Fabulous fully-applianced kitchen w/ granite countertops and dining area. Large two-room laundry/half bath/Mudroom Combination w/ built-in cabinetry. Huge Master bedroom with full bath and two closets. Two additional large bedrooms with hardwood floors and closets. Guest bath has a linen Closet. Terrific finished lower level includes built-ins for gaming, office, crafts or entertainment. Two car garage w/ built-in storage.....come see and fall in love...
Location
State MA
County Bristol
Area North Easton
Zoning Res
Direction Foundry St.(Route 106) or Bay Rd. to Beaver Dam.
Rooms
Family Room Flooring - Hardwood
Basement Finished, Interior Entry, Garage Access
Primary Bedroom Level Second
Dining Room Flooring - Hardwood
Kitchen Flooring - Hardwood
Interior
Interior Features Ceiling - Cathedral, Entrance Foyer, Game Room, Sun Room
Heating Forced Air, Oil
Cooling Central Air
Flooring Tile, Hardwood
Fireplaces Number 1
Fireplaces Type Living Room
Appliance Range, Dishwasher, Refrigerator, Washer, Dryer, Utility Connections for Electric Range
Laundry First Floor
Exterior
Garage Spaces 2.0
Community Features Public Transportation, Shopping, Pool, Tennis Court(s), Park, Walk/Jog Trails, Stable(s), Golf, Medical Facility, Bike Path, Conservation Area, Highway Access, House of Worship, Private School, Public School, T-Station, University
Utilities Available for Electric Range
Roof Type Shingle
Total Parking Spaces 6
Garage Yes
Building
Lot Description Level
Foundation Concrete Perimeter
Sewer Private Sewer
Water Public
Architectural Style Colonial
Schools
Middle Schools Easton Middle
High Schools Oliver Ames
Others
Senior Community false
Acceptable Financing Contract
Listing Terms Contract
Read Less Info
Want to know what your home might be worth? Contact us for a FREE valuation!

Our team is ready to help you sell your home for the highest possible price ASAP
Bought with Stephen O'Brien • Keller Williams Boston MetroWest







