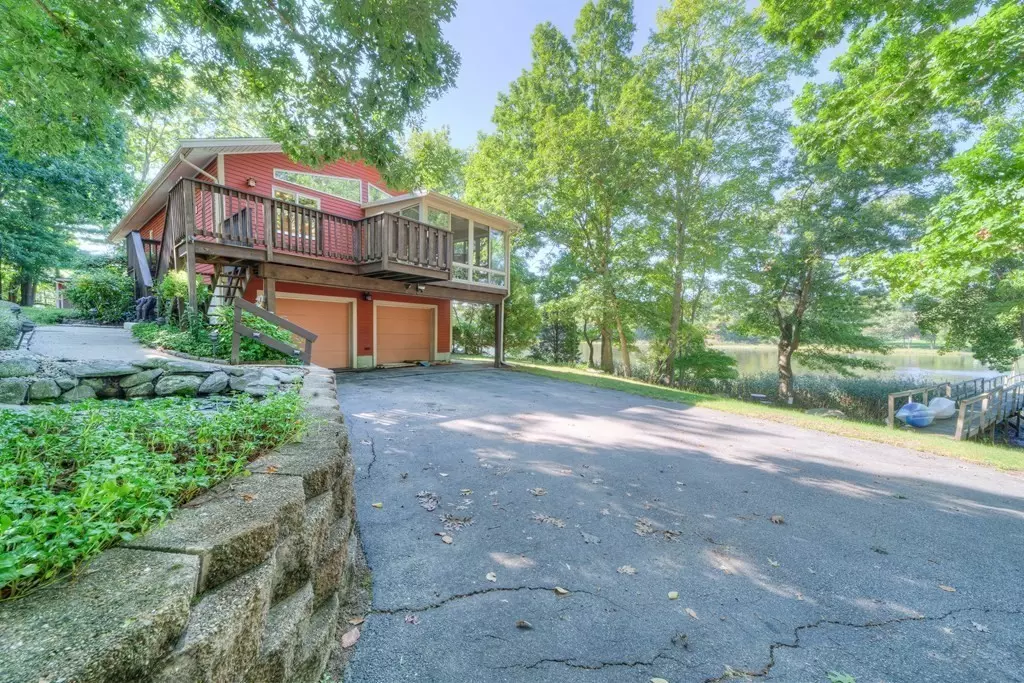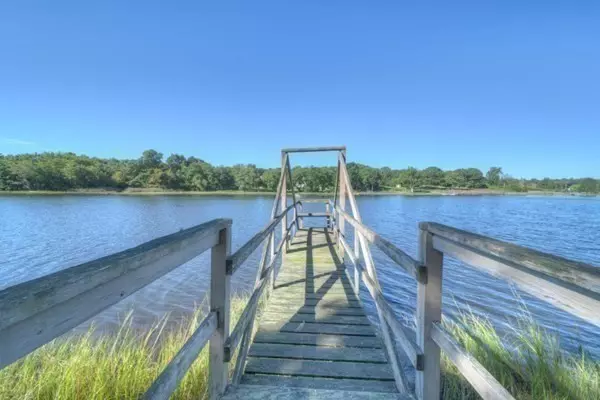$600,000
$649,900
7.7%For more information regarding the value of a property, please contact us for a free consultation.
3 Beds
2.5 Baths
1,814 SqFt
SOLD DATE : 11/28/2022
Key Details
Sold Price $600,000
Property Type Single Family Home
Sub Type Single Family Residence
Listing Status Sold
Purchase Type For Sale
Square Footage 1,814 sqft
Price per Sqft $330
MLS Listing ID 73036849
Sold Date 11/28/22
Style Ranch
Bedrooms 3
Full Baths 2
Half Baths 1
HOA Y/N false
Year Built 1992
Annual Tax Amount $4,910
Tax Year 2022
Lot Size 0.480 Acres
Acres 0.48
Property Description
It is a privilege to introduce this amazing waterfront property to all potential buyers. The open floor plan includes the kitchen, dining and living room area with access to a spectacular great three season room and deck. You can enjoy the large cathedral/skylight master suite with a balcony. The sunsets, the view, the water!! Many up-grades to this home. The lot has multiple seating levels and spots to enjoy all the seasons. This spot has been named "Serenity" as you will discover as you experience it for yourself. Words do not explain all this home has to offer.
Location
State MA
County Bristol
Zoning RESIDE
Direction Turn left onto Assonet Blvd, Turn right onto W Public St, Turn left onto S Hillside St
Rooms
Basement Full
Primary Bedroom Level Main
Kitchen Ceiling Fan(s), Flooring - Stone/Ceramic Tile, Countertops - Stone/Granite/Solid, Kitchen Island, Exterior Access, Open Floorplan, Recessed Lighting, Remodeled, Gas Stove, Lighting - Pendant
Interior
Interior Features Closet, Ceiling Fan(s), Slider, Center Hall, Sun Room
Heating Forced Air, Natural Gas, Propane, Ductless, Other
Cooling Central Air, Ductless
Flooring Tile, Laminate, Bamboo, Flooring - Hardwood, Flooring - Stone/Ceramic Tile
Appliance Range, Dishwasher, Microwave, Refrigerator, Washer, Dryer, Propane Water Heater, Tank Water Heaterless, Plumbed For Ice Maker, Utility Connections for Gas Range, Utility Connections for Gas Oven, Utility Connections for Gas Dryer
Laundry Flooring - Laminate, In Basement, Washer Hookup
Exterior
Exterior Feature Rain Gutters, Professional Landscaping, Stone Wall
Garage Spaces 2.0
Community Features Park, Walk/Jog Trails, Stable(s), Conservation Area, Highway Access, House of Worship, Public School
Utilities Available for Gas Range, for Gas Oven, for Gas Dryer, Washer Hookup, Icemaker Connection
Waterfront Description Waterfront, Beach Front, River, River, 1/10 to 3/10 To Beach, Beach Ownership(Association)
View Y/N Yes
View Scenic View(s)
Roof Type Shingle
Total Parking Spaces 8
Garage Yes
Building
Lot Description Flood Plain, Gentle Sloping, Level, Sloped
Foundation Concrete Perimeter
Sewer Private Sewer
Water Public
Schools
Elementary Schools Freetown Elem
Middle Schools Freetown-Lake
High Schools Apponequet
Others
Senior Community false
Read Less Info
Want to know what your home might be worth? Contact us for a FREE valuation!

Our team is ready to help you sell your home for the highest possible price ASAP
Bought with Caryn Campbell • Conway - Mansfield







