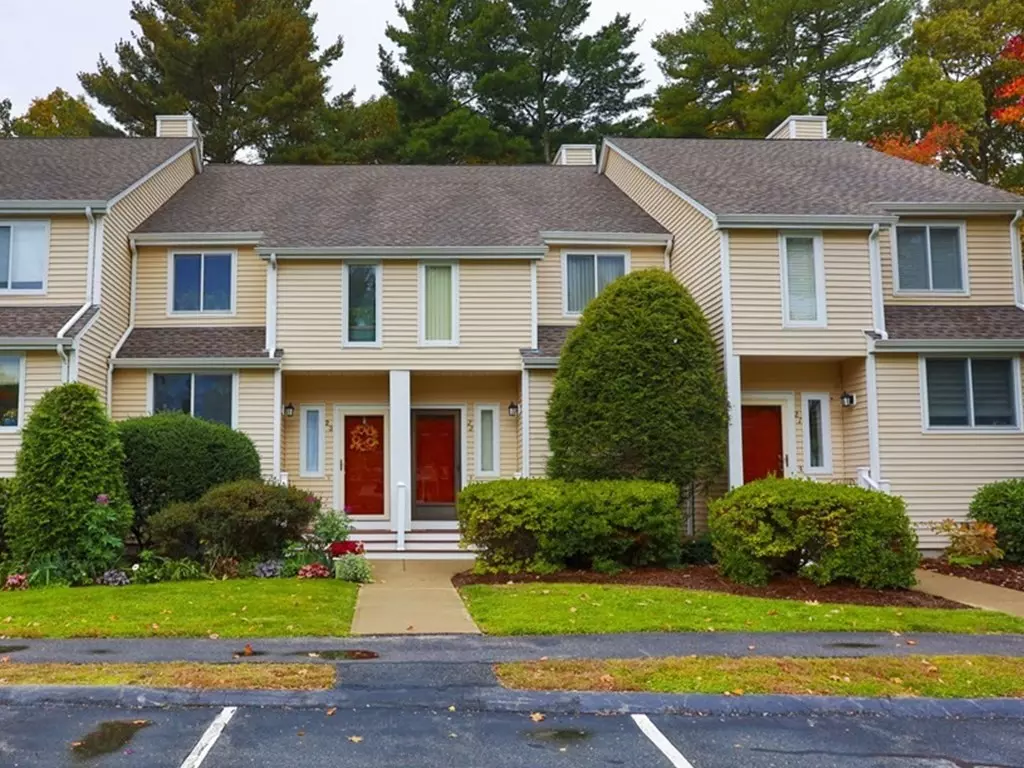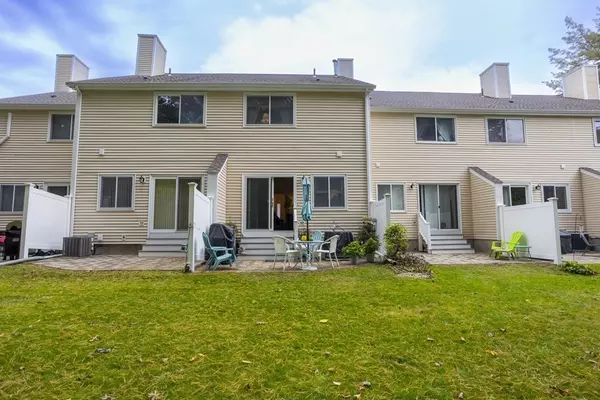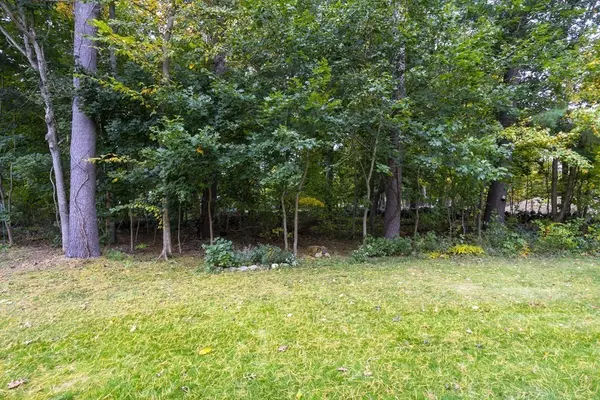$398,800
$398,800
For more information regarding the value of a property, please contact us for a free consultation.
1 Bed
2.5 Baths
2,051 SqFt
SOLD DATE : 11/30/2022
Key Details
Sold Price $398,800
Property Type Condo
Sub Type Condominium
Listing Status Sold
Purchase Type For Sale
Square Footage 2,051 sqft
Price per Sqft $194
MLS Listing ID 73048492
Sold Date 11/30/22
Bedrooms 1
Full Baths 2
Half Baths 1
HOA Fees $419/mo
HOA Y/N true
Year Built 1984
Annual Tax Amount $4,349
Tax Year 2022
Property Description
Wonderful opportunity 3-level finished townhome in a great location with 2.5 bathrooms! Pretty kitchen with stainless steel appliances & plenty of space for your morning coffee or tea and breakfast. Formal dining area & also large family room to relax and watch tv or step out the glass sliders to your large patio with grilling area overlooking trees and nature in your back yard. Large bedroom with walk-in closet with bonus sitting area/office space plus another bonus room on the second floor. More additional bonus rooms in the nicely finished full basement including another full bathroom. Bathrooms sparkle and are well done! Lots of gleaming hardwood floors, cooling & convenient central air, economical natural gas heat & natural gas hot water. Home shows well ! Open, light & bright floor plan. Enjoy the amenities of in-ground pool and tennis courts when the weather warms up again! A pretty complex well maintained with nice curb appeal. Two parking spots included + guest parking.
Location
State MA
County Bristol
Area North Easton
Zoning Res
Direction Great location near Starbuck's, shopping, highways- pretty location
Rooms
Family Room Flooring - Hardwood, Slider
Basement Y
Primary Bedroom Level Second
Dining Room Flooring - Hardwood
Kitchen Flooring - Stone/Ceramic Tile, Countertops - Stone/Granite/Solid, Stainless Steel Appliances, Gas Stove
Interior
Interior Features Closet - Double, Office, Bonus Room
Heating Forced Air, Natural Gas
Cooling Central Air
Flooring Wood, Tile, Carpet, Flooring - Wall to Wall Carpet
Appliance Range, Dishwasher, Microwave, Refrigerator, Gas Water Heater, Utility Connections for Gas Range
Laundry Flooring - Vinyl, Electric Dryer Hookup, Washer Hookup, In Basement, In Unit
Exterior
Pool Association, In Ground
Community Features Shopping, Pool, Tennis Court(s), Park, Walk/Jog Trails, Golf, Medical Facility, Highway Access, House of Worship, Public School, University
Utilities Available for Gas Range
Roof Type Shingle
Total Parking Spaces 2
Garage Yes
Building
Story 3
Sewer Public Sewer
Water Public
Schools
Elementary Schools Parkview
Middle Schools Easton Middle
High Schools Oliver Ames
Others
Pets Allowed Yes
Senior Community false
Read Less Info
Want to know what your home might be worth? Contact us for a FREE valuation!

Our team is ready to help you sell your home for the highest possible price ASAP
Bought with Sylvia Kipnes • Keller Williams Elite







