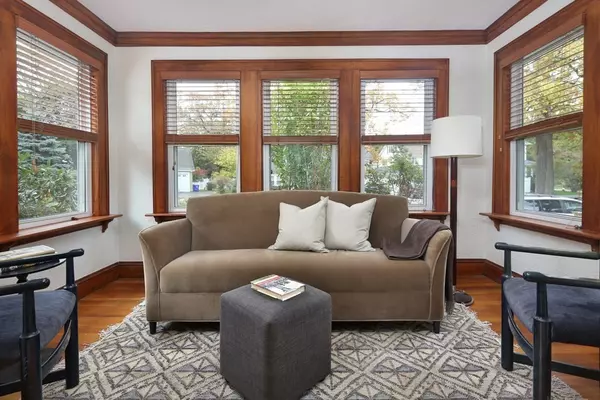$1,010,000
$949,000
6.4%For more information regarding the value of a property, please contact us for a free consultation.
3 Beds
1.5 Baths
1,924 SqFt
SOLD DATE : 12/05/2022
Key Details
Sold Price $1,010,000
Property Type Single Family Home
Sub Type Single Family Residence
Listing Status Sold
Purchase Type For Sale
Square Footage 1,924 sqft
Price per Sqft $524
Subdivision Bellevue Hill
MLS Listing ID 73049407
Sold Date 12/05/22
Style Colonial
Bedrooms 3
Full Baths 1
Half Baths 1
HOA Y/N false
Year Built 1930
Annual Tax Amount $6,639
Tax Year 2022
Lot Size 5,227 Sqft
Acres 0.12
Property Description
Bellevue Hill. This handsome residence, circa 1930 and graced with architectural detail, has been thoughtfully updated for both casual living and entertaining. The interior is enhanced with rich gum-wood detailing, crown moldings, and hardwood floors. The main level features a front-to-back living room with beamed ceiling and fireplace, opening to a den with views of the yard, and a formal dining room with a coffered ceiling and leaded glass china cabinets. The kitchen, appointed with stainless steel appliances, maple cabinetry, & gas cooking, offers access to a deck and landscaped fenced yard ~ perfect for al fresco dining. A half bath and access to the garage complete this level. The second floor offers 3 bedrooms including a primary bedroom with office and family bath; walk-up attic; and expansion potential over the garage. Updates: replacement windows, 2011 roof, and 2008 Munchkin boiler and certified de-leading. Easy access to restaurants, shops, commuter rail, & Arnold Arboretum
Location
State MA
County Suffolk
Area West Roxbury
Zoning R1
Direction Park St. to Woodward or Gertrude to Wren; off of Wren
Rooms
Basement Full, Interior Entry, Bulkhead, Sump Pump, Concrete
Interior
Heating Baseboard, Hot Water, Natural Gas
Cooling None
Flooring Hardwood
Fireplaces Number 1
Appliance Range, Dishwasher, Disposal, Microwave, Washer, Dryer, Gas Water Heater, Utility Connections for Gas Range, Utility Connections for Gas Oven
Exterior
Garage Spaces 1.0
Community Features Public Transportation, Shopping, Pool, Tennis Court(s), Park, Walk/Jog Trails, Golf, Medical Facility, Highway Access, House of Worship, Private School, Public School, T-Station, University
Utilities Available for Gas Range, for Gas Oven
Roof Type Shingle
Total Parking Spaces 2
Garage Yes
Building
Lot Description Corner Lot
Foundation Stone
Sewer Public Sewer
Water Public
Architectural Style Colonial
Schools
Elementary Schools Bps
Middle Schools Bps
High Schools Bps
Others
Senior Community false
Read Less Info
Want to know what your home might be worth? Contact us for a FREE valuation!

Our team is ready to help you sell your home for the highest possible price ASAP
Bought with Donahue Maley and Burns Team • Compass







