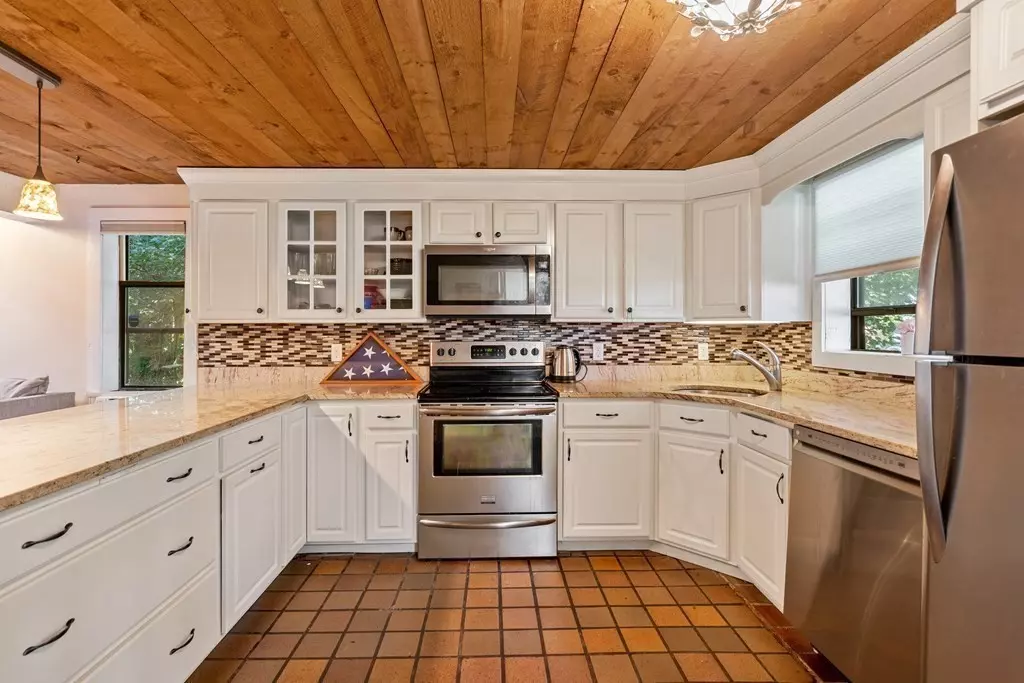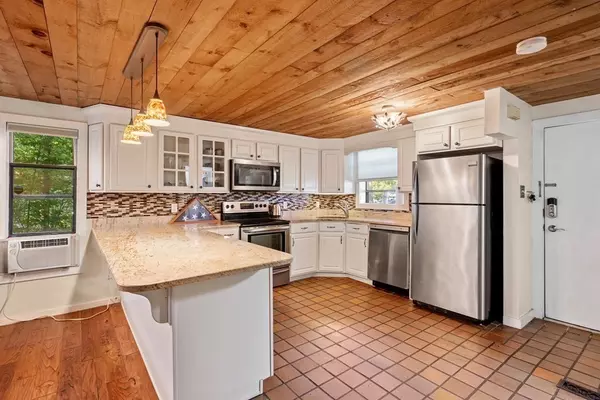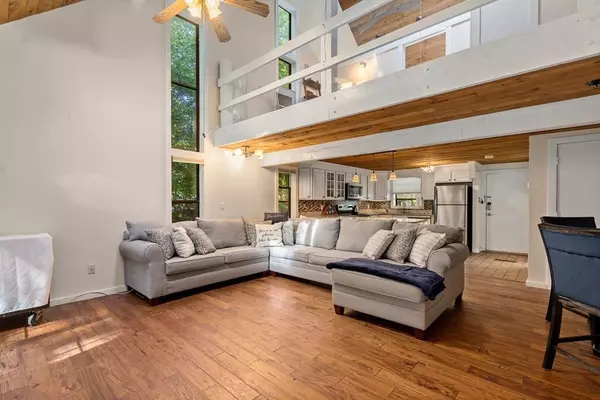$259,080
$250,000
3.6%For more information regarding the value of a property, please contact us for a free consultation.
1 Bed
1 Bath
1,140 SqFt
SOLD DATE : 12/07/2022
Key Details
Sold Price $259,080
Property Type Condo
Sub Type Condominium
Listing Status Sold
Purchase Type For Sale
Square Footage 1,140 sqft
Price per Sqft $227
MLS Listing ID 73041646
Sold Date 12/07/22
Bedrooms 1
Full Baths 1
HOA Fees $465/mo
HOA Y/N true
Year Built 1981
Annual Tax Amount $3,424
Tax Year 2022
Property Description
Truly a Home For All Seasons! Whether you're a 1st time homebuyer or an empty nester, Greenwood Village Condominiums combines the beauty of outdoor nature with the best of today's living, optimal function, and crisp design elements from the wide plank wood flooring to the cathedral wood beam ceilings. Whether entertaining indoors or outdoors, this one bedroom Loft Style Townhouse offers space and flexibility for your furnishings and creative inspirations. The elongated tall windows and skylights allow soft natural light to fill the home. Kitchen has granite countertops, white cabinetry, stainless steel appliances and opens to an over-sized family room suited perfectly for gathering, cooking and entertaining. The private outdoor space is accessible by a pair of glass sliders that lead to the patio overlooking the backyard and woods. Storage, deeded parking, in-unit washer and dryer. The first floor has potential for adding a half bath.
Location
State MA
County Bristol
Zoning RES
Direction 106 to Bay Rd. To Greenwood Village St.
Rooms
Basement N
Primary Bedroom Level Second
Kitchen Beamed Ceilings, Flooring - Stone/Ceramic Tile, Dining Area, Countertops - Stone/Granite/Solid, Breakfast Bar / Nook, Lighting - Pendant, Lighting - Overhead
Interior
Interior Features Cathedral Ceiling(s), Beamed Ceilings, Balcony - Interior, Open Floorplan, Loft
Heating Forced Air, Natural Gas
Cooling Central Air
Flooring Wood, Tile, Carpet, Flooring - Wall to Wall Carpet
Appliance Range, Dishwasher, Microwave, Refrigerator, Washer, Dryer, Gas Water Heater, Tank Water Heater, Utility Connections for Gas Range, Utility Connections for Electric Dryer
Laundry Flooring - Stone/Ceramic Tile, Pantry, First Floor, In Unit, Washer Hookup
Exterior
Exterior Feature Storage
Community Features Public Transportation, Shopping, Tennis Court(s), Park, Walk/Jog Trails, Golf, Medical Facility, Bike Path, Conservation Area, Highway Access, House of Worship, Public School, University
Utilities Available for Gas Range, for Electric Dryer, Washer Hookup
Roof Type Shingle
Total Parking Spaces 2
Garage No
Building
Story 2
Sewer Private Sewer
Water Public
Others
Pets Allowed Yes
Acceptable Financing Lease Back
Listing Terms Lease Back
Read Less Info
Want to know what your home might be worth? Contact us for a FREE valuation!

Our team is ready to help you sell your home for the highest possible price ASAP
Bought with Merrill McClean Team • Monarch Realty Group, LLC







