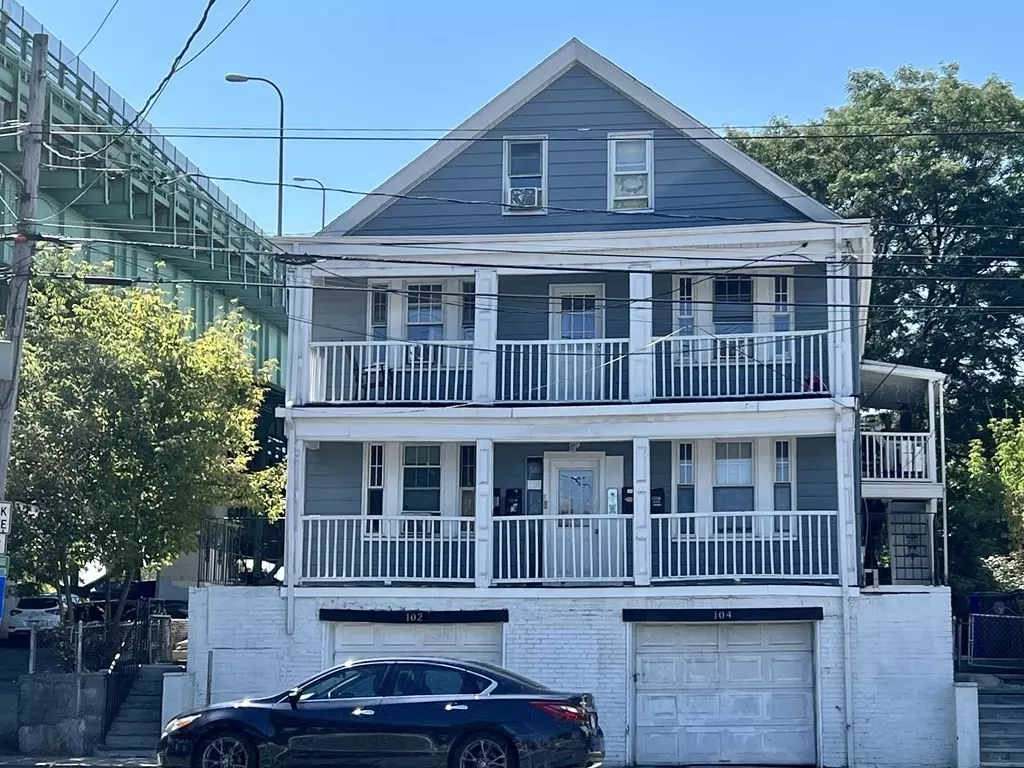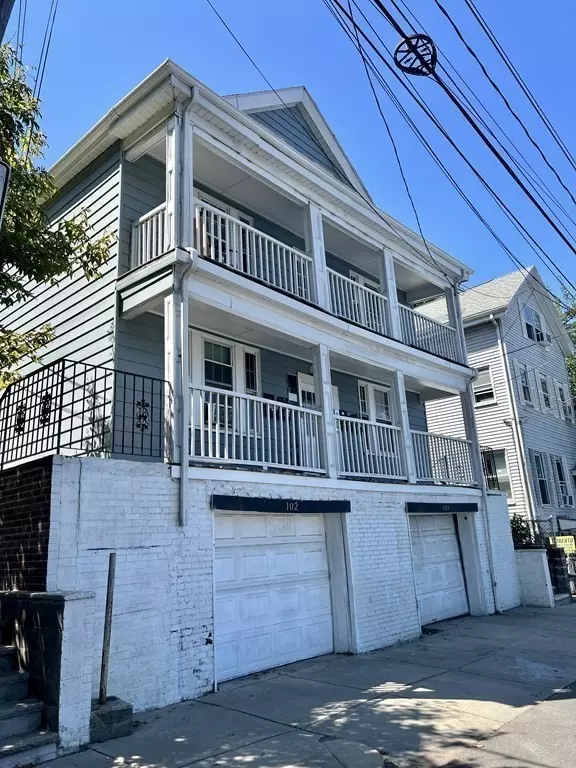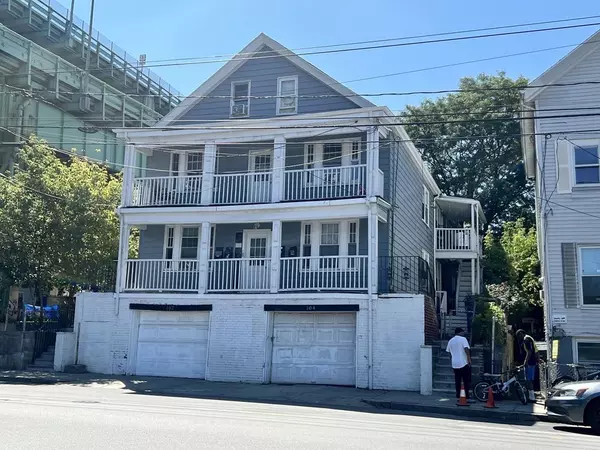$1,100,000
$1,169,000
5.9%For more information regarding the value of a property, please contact us for a free consultation.
9 Beds
4 Baths
3,602 SqFt
SOLD DATE : 12/14/2022
Key Details
Sold Price $1,100,000
Property Type Multi-Family
Sub Type 4 Family - 4 Units Up/Down
Listing Status Sold
Purchase Type For Sale
Square Footage 3,602 sqft
Price per Sqft $305
MLS Listing ID 73030238
Sold Date 12/14/22
Bedrooms 9
Full Baths 4
Year Built 1930
Annual Tax Amount $11,928
Tax Year 2022
Lot Size 3,484 Sqft
Acres 0.08
Property Description
Detached four family with two car garage and front and sides porches! The property features recent updates including architect singles roof, separated gas heating systems, and gas hot water tanks, updated plumbing, hardwood floors, coin operated washer and dryer in the basement. The units are currently rented with Tenancy-At- Will rental agreement and all tenants and all tenants pay for their own gas and electric utilities.
Location
State MA
County Suffolk
Zoning R-3
Direction GPS
Rooms
Basement Full, Unfinished
Interior
Interior Features Unit 2 Rooms(Living Room, Kitchen), Unit 3 Rooms(Living Room, Kitchen), Unit 4 Rooms(Living Room, Kitchen)
Heating Unit 1(Steam, Gas), Unit 2(Steam, Gas), Unit 3(Steam, Gas), Unit 4(Steam, Gas)
Cooling Unit 1(Window AC), Unit 2(Window AC), Unit 3(Window AC), Unit 4(Window AC)
Flooring Varies Per Unit, Unit 1(undefined), Unit 2(Hardwood Floors), Unit 3(Hardwood Floors), Unit 4(Hardwood Floors)
Appliance Unit 1(Range, Refrigerator), Unit 2(Range, Refrigerator), Unit 3(Range, Refrigerator), Unit 4(Range, Refrigerator), Gas Water Heater, Utility Connections for Gas Range
Exterior
Exterior Feature Balcony, Rain Gutters
Garage Spaces 2.0
Community Features Public Transportation, Shopping, Tennis Court(s), Park, Medical Facility, Highway Access, Public School
Utilities Available for Gas Range
Roof Type Shingle
Garage Yes
Building
Lot Description Other
Story 6
Foundation Concrete Perimeter
Sewer Public Sewer
Water Public
Schools
Middle Schools Williams Jr
High Schools Chelsea High
Others
Senior Community false
Acceptable Financing Contract
Listing Terms Contract
Read Less Info
Want to know what your home might be worth? Contact us for a FREE valuation!

Our team is ready to help you sell your home for the highest possible price ASAP
Bought with Saul Perlera • Perlera Real Estate







