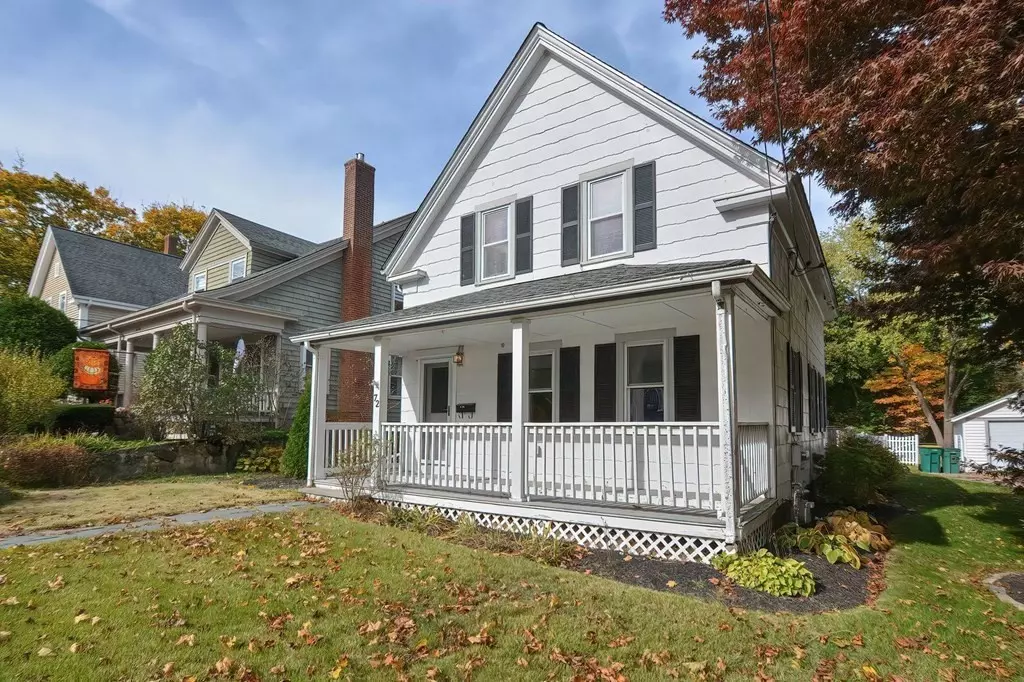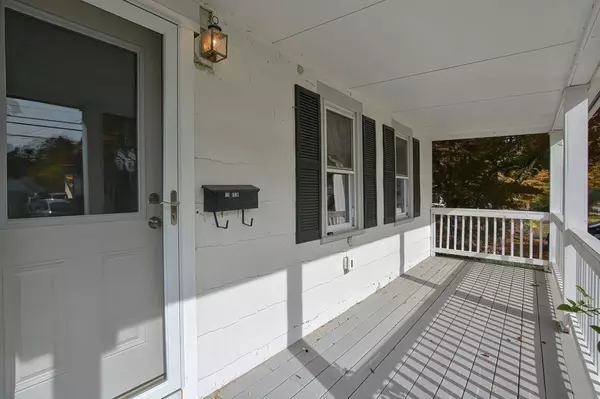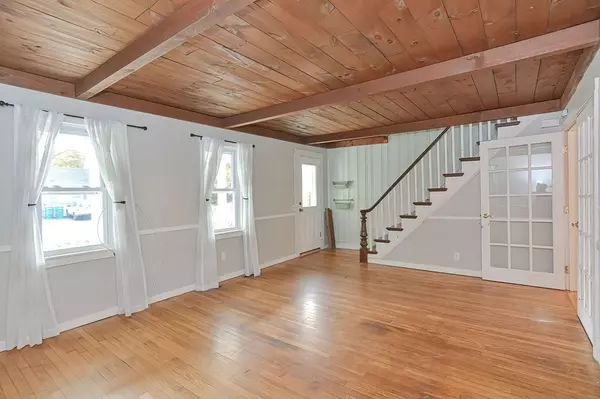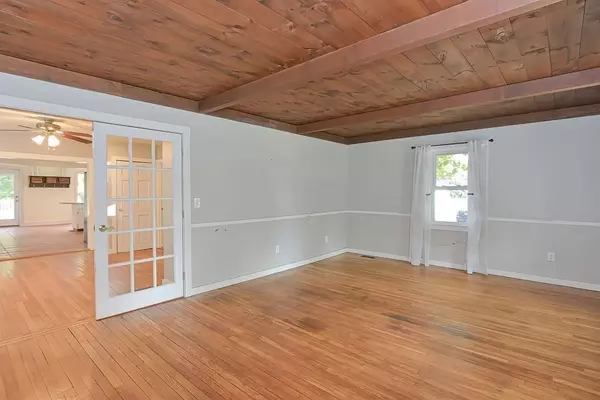$470,000
$499,999
6.0%For more information regarding the value of a property, please contact us for a free consultation.
3 Beds
2 Baths
1,635 SqFt
SOLD DATE : 12/16/2022
Key Details
Sold Price $470,000
Property Type Single Family Home
Sub Type Single Family Residence
Listing Status Sold
Purchase Type For Sale
Square Footage 1,635 sqft
Price per Sqft $287
Subdivision Historic Area
MLS Listing ID 73053644
Sold Date 12/16/22
Style Colonial
Bedrooms 3
Full Baths 2
Year Built 1880
Annual Tax Amount $5,820
Tax Year 2022
Lot Size 0.380 Acres
Acres 0.38
Property Description
* OPEN HOUSE SATURDAY NOV 5TH 11:00AM - 12:30PM * This 3 bed, 2 full bath colonial has both the charm and modern day edge you are looking for! Nestled in the desirable historic part of North Easton sits this charming home with a open concept, farmers porch, private backyard and updated amenities. New hot water heater, new external doors, and an updated bathroom makes this home turnkey. Open floor concept living on the main level including a spacious kitchen with stainless steel appliances to the beautiful french doors in the living room will allow your family ample amounts of space as well as a Pellet stove, gorgeous hardwood floors and recessed lighting throughout. Upstairs offers 3 beds including the master and a second full bath. Detached two car garage with brand new updated doors, full electric, and a pull down staircase which leads to a large attic space for storage.Within walking distance to many local restaurants,shopping, ymca,breweries and easy highway access for commuters!
Location
State MA
County Bristol
Zoning RES
Direction Route 138 to Elm or Main Street to Elm
Rooms
Basement Full, Interior Entry, Bulkhead, Radon Remediation System
Primary Bedroom Level Second
Dining Room Wood / Coal / Pellet Stove, Ceiling Fan(s), Closet, Flooring - Hardwood, Recessed Lighting
Kitchen Flooring - Stone/Ceramic Tile, Deck - Exterior, Exterior Access, Recessed Lighting, Stainless Steel Appliances, Peninsula
Interior
Heating Forced Air, Natural Gas
Cooling None
Flooring Tile, Carpet, Laminate, Hardwood
Appliance Range, Dishwasher, Refrigerator, Electric Water Heater, Tankless Water Heater
Laundry First Floor
Exterior
Garage Spaces 2.0
Fence Fenced/Enclosed, Fenced
Community Features Shopping, Medical Facility, Highway Access, House of Worship, Public School
Roof Type Shingle
Total Parking Spaces 6
Garage Yes
Building
Lot Description Level
Foundation Stone
Sewer Private Sewer
Water Public
Architectural Style Colonial
Schools
Elementary Schools Parkview
Middle Schools Olmstead/Richar
High Schools Oliver Ames
Others
Acceptable Financing Contract
Listing Terms Contract
Read Less Info
Want to know what your home might be worth? Contact us for a FREE valuation!

Our team is ready to help you sell your home for the highest possible price ASAP
Bought with Richard Carlo • Conway - West Roxbury







