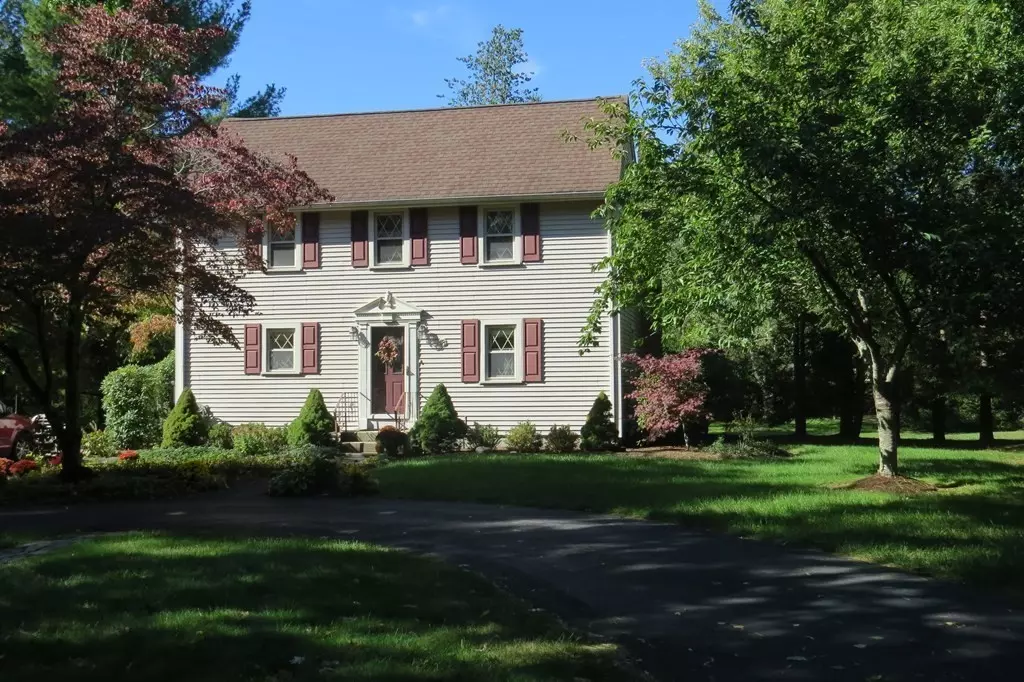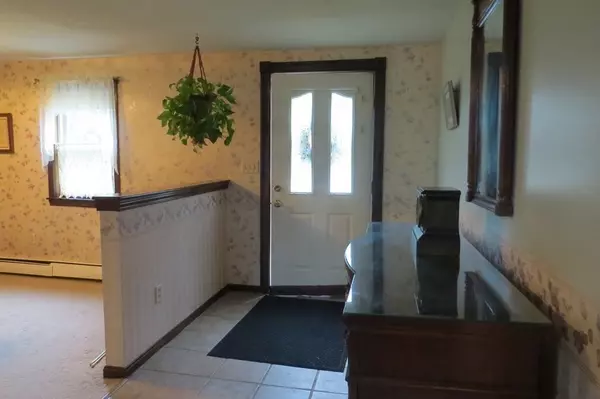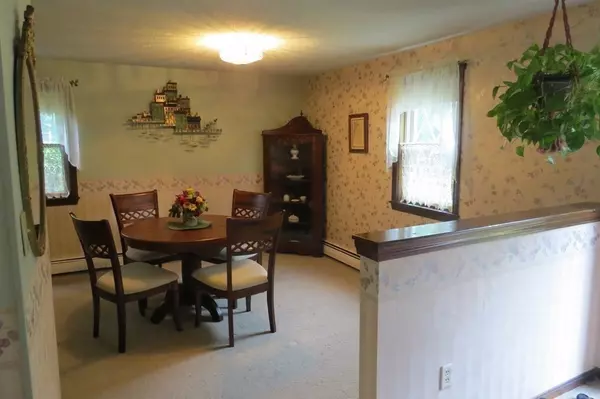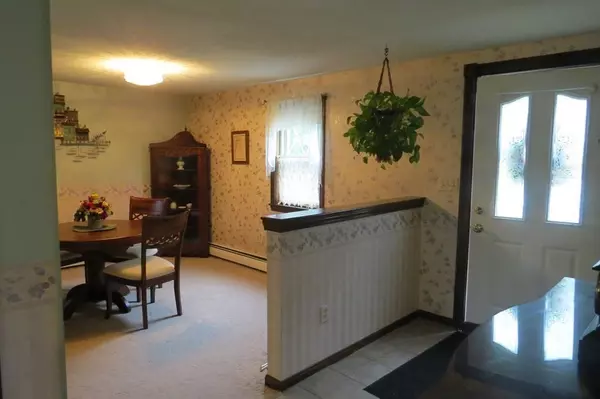$540,000
$549,000
1.6%For more information regarding the value of a property, please contact us for a free consultation.
3 Beds
2 Baths
1,478 SqFt
SOLD DATE : 12/19/2022
Key Details
Sold Price $540,000
Property Type Single Family Home
Sub Type Single Family Residence
Listing Status Sold
Purchase Type For Sale
Square Footage 1,478 sqft
Price per Sqft $365
MLS Listing ID 73045160
Sold Date 12/19/22
Style Colonial
Bedrooms 3
Full Baths 2
HOA Y/N false
Year Built 1979
Annual Tax Amount $6,285
Tax Year 2022
Lot Size 0.700 Acres
Acres 0.7
Property Description
Home Sweet Home. This Charming Multi Level Home with Circular drive is located on a quiet side street. Plenty of living space with living areas spanning 4 levels. Enter the home into the Country Kitchen and Dinning area, go up a level to the Cathedral living room with sliders to a large Deck, and a Bedroom off to the side. . Up another level there are 2 bedrooms and a large bath. The lower level offers a big Family room that opens up to a Sunroom with a back entrance. Enjoy the Peaceful large Flat Backyard with 2 sheds Surrounded by trees. This home is conveniently located close to shopping, and restaurants and highways. Please join us at the first open house on Sunday, October 9th 11am- 1pm.
Location
State MA
County Bristol
Zoning res
Direction Bay road to Dean St
Rooms
Family Room Flooring - Wall to Wall Carpet
Basement Crawl Space, Finished, Walk-Out Access
Primary Bedroom Level Third
Dining Room Flooring - Wall to Wall Carpet
Kitchen Flooring - Stone/Ceramic Tile, Dining Area, Balcony / Deck
Interior
Interior Features Recessed Lighting, Sun Room
Heating Baseboard, Oil
Cooling Window Unit(s)
Flooring Tile, Carpet, Flooring - Wall to Wall Carpet
Fireplaces Number 1
Fireplaces Type Family Room
Appliance Range, Dishwasher, Microwave, Washer, Dryer, Oil Water Heater, Utility Connections for Electric Range
Laundry In Basement
Exterior
Exterior Feature Storage
Community Features Shopping, Park, Walk/Jog Trails, Highway Access, Public School
Utilities Available for Electric Range
Roof Type Shingle
Total Parking Spaces 6
Garage No
Building
Lot Description Wooded
Foundation Concrete Perimeter
Sewer Private Sewer
Water Public
Architectural Style Colonial
Read Less Info
Want to know what your home might be worth? Contact us for a FREE valuation!

Our team is ready to help you sell your home for the highest possible price ASAP
Bought with Angela Cui • Keller Williams Realty







