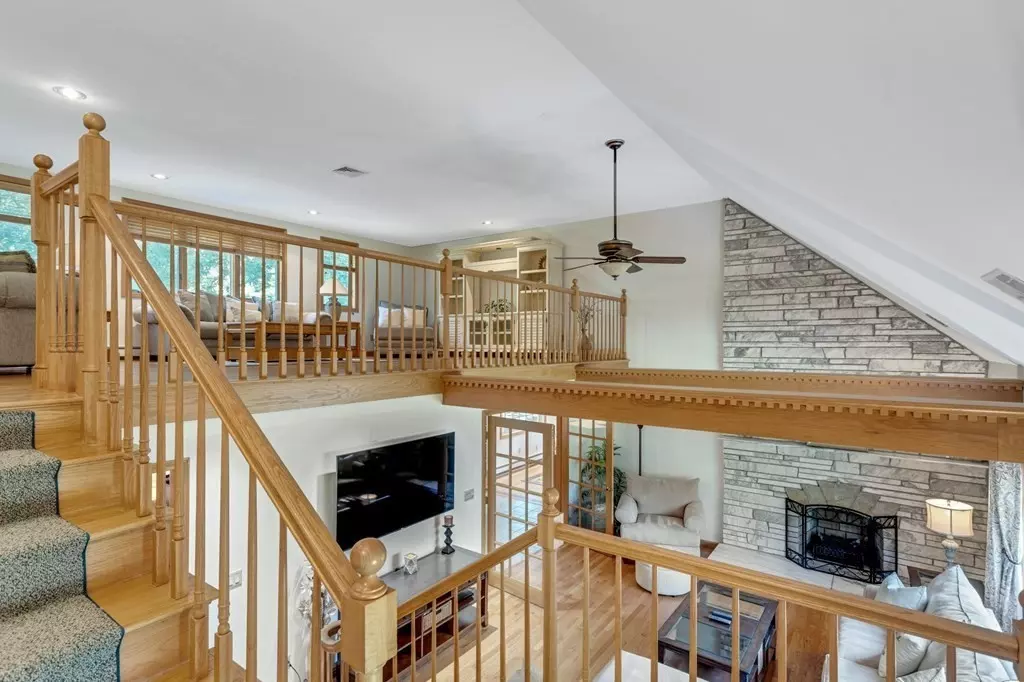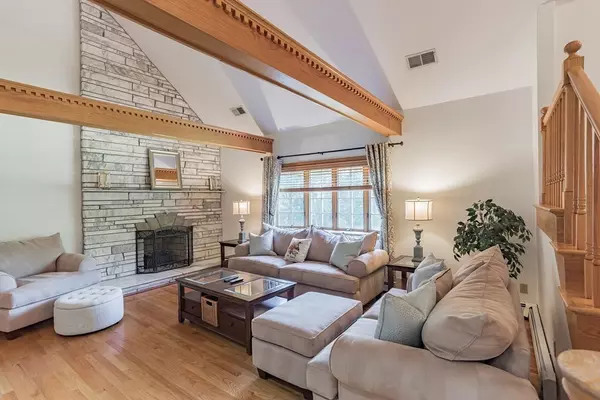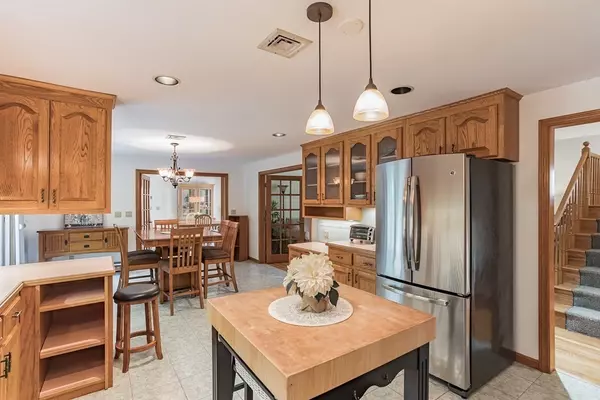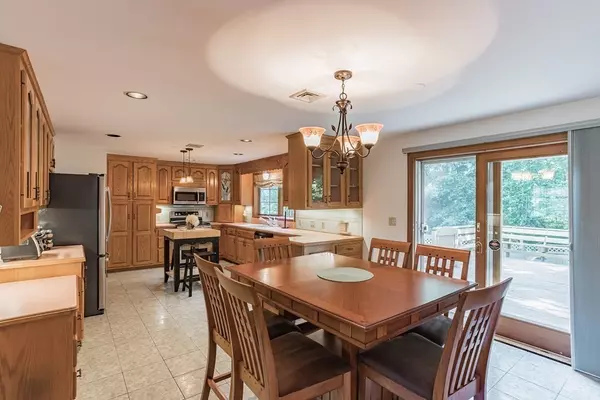$890,000
$899,000
1.0%For more information regarding the value of a property, please contact us for a free consultation.
5 Beds
4.5 Baths
5,325 SqFt
SOLD DATE : 12/28/2022
Key Details
Sold Price $890,000
Property Type Single Family Home
Sub Type Single Family Residence
Listing Status Sold
Purchase Type For Sale
Square Footage 5,325 sqft
Price per Sqft $167
MLS Listing ID 72983441
Sold Date 12/28/22
Style Contemporary, Raised Ranch
Bedrooms 5
Full Baths 4
Half Baths 1
Year Built 1988
Annual Tax Amount $10,745
Tax Year 2022
Lot Size 4.300 Acres
Acres 4.3
Property Description
3 LEVELS of LIVING SPACE! Finally a home to grow into, complete with In-Law. Built with an incredible attention to quality and detail, this meticulously and lovingly maintained home sits on 4.3 acres in Easton. The luminous interior is flooded with natural light offering gleaming hard woods, eat in Kitchen, with french doors leading to the dinning room. The Beamed, Cathedral living room with granite/marble fireplace also has french doors to the kitchen. The primary suite has its own lofted living room. The lower level offers a full wet bar, another fireplace, bonus room, Huge cedar closet and den. The in law has 2 levels, with a full kitchen, living room and 2 bedrooms and 2 full baths. The home is set back offering a wooded view , beautifully landscaped, and privacy. There is a full basketball court, and huge back deck. Too much to list! This is the first time this beautiful home is being offered by it's original owner. Ready for immediate occupancy.
Location
State MA
County Bristol
Zoning res
Direction Depot St. to Purchase St
Rooms
Family Room Flooring - Hardwood, Balcony - Interior
Basement Full, Finished, Walk-Out Access
Primary Bedroom Level Second
Dining Room Closet - Linen, Flooring - Hardwood, Window(s) - Bay/Bow/Box, Window(s) - Picture, French Doors
Kitchen Flooring - Stone/Ceramic Tile, Window(s) - Bay/Bow/Box, Balcony / Deck, French Doors, Dryer Hookup - Electric, Recessed Lighting, Slider, Stainless Steel Appliances, Washer Hookup
Interior
Interior Features Wet bar, Bathroom - Half, Closet/Cabinets - Custom Built, Bathroom - Full, Bonus Room, Den, Office, Kitchen, Central Vacuum
Heating Baseboard, Oil, Fireplace(s)
Cooling Central Air
Flooring Wood, Tile, Carpet, Laminate, Flooring - Wall to Wall Carpet, Flooring - Laminate
Fireplaces Number 2
Fireplaces Type Living Room
Appliance Range, Dishwasher, Microwave, Refrigerator, Utility Connections for Electric Range, Utility Connections for Electric Dryer
Laundry In Basement
Exterior
Exterior Feature Rain Gutters, Storage, Sprinkler System
Community Features Shopping, Park, Golf, Highway Access
Utilities Available for Electric Range, for Electric Dryer
Roof Type Shingle
Total Parking Spaces 10
Garage No
Building
Lot Description Wooded, Additional Land Avail.
Foundation Concrete Perimeter
Sewer Private Sewer
Water Public
Architectural Style Contemporary, Raised Ranch
Others
Acceptable Financing Contract
Listing Terms Contract
Read Less Info
Want to know what your home might be worth? Contact us for a FREE valuation!

Our team is ready to help you sell your home for the highest possible price ASAP
Bought with Jennifer McMorran • Keller Williams Elite







