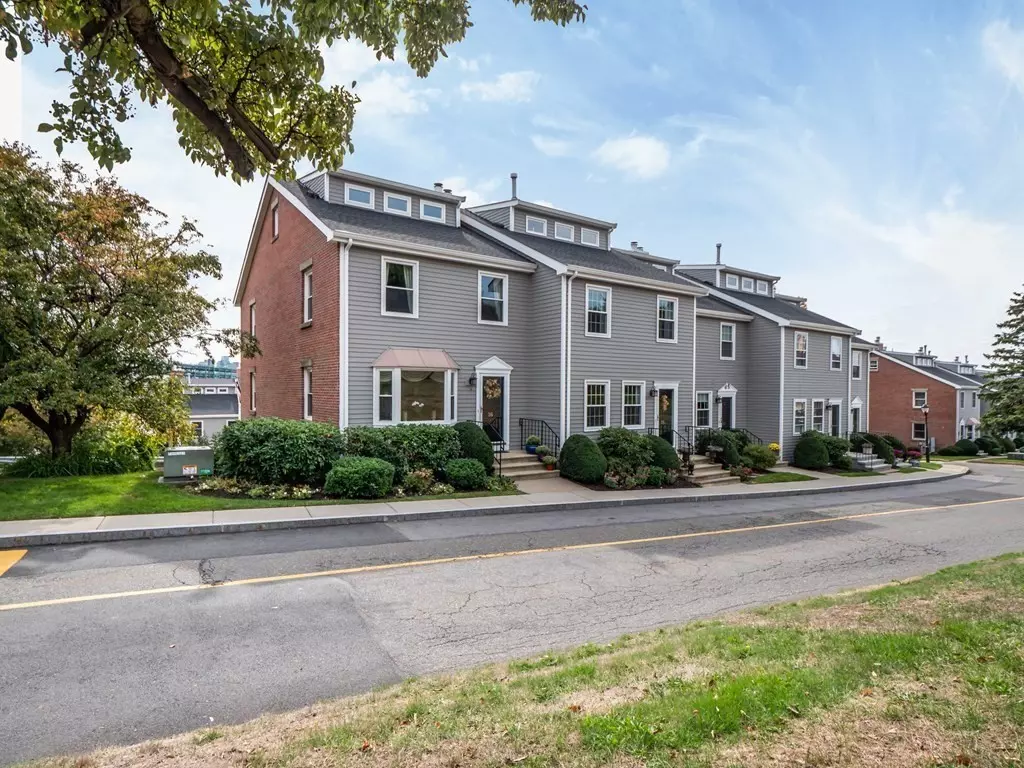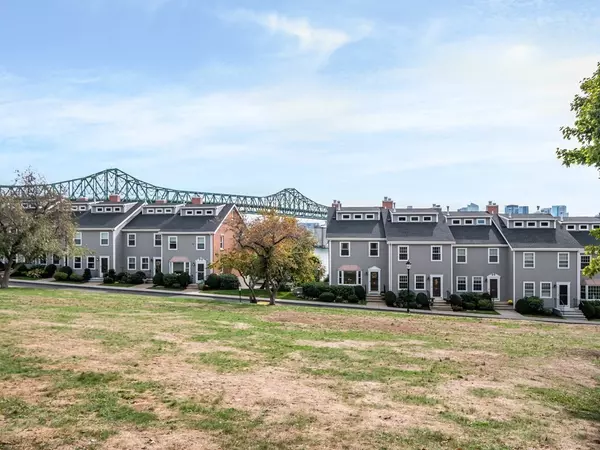$700,000
$649,000
7.9%For more information regarding the value of a property, please contact us for a free consultation.
3 Beds
2.5 Baths
2,424 SqFt
SOLD DATE : 12/29/2022
Key Details
Sold Price $700,000
Property Type Condo
Sub Type Condominium
Listing Status Sold
Purchase Type For Sale
Square Footage 2,424 sqft
Price per Sqft $288
MLS Listing ID 73044462
Sold Date 12/29/22
Bedrooms 3
Full Baths 2
Half Baths 1
HOA Fees $541/mo
HOA Y/N true
Year Built 1987
Annual Tax Amount $7,620
Tax Year 2022
Property Description
Welcome to Admiral’s Hill. This 3-bedroom, 2.5-bathroom Townhouse turns on the charm as you enter. Oak hardwoods, crown molding, wainscoting, stainless steel appliances, granite counter tops beneath a rare combination of stylish and natural lighting will immediately grab your attention while strolling through the dining and kitchen area. Past the half bath into the living room you will immediately be drawn to spectacular view of the Tobin Bridge, Mystic River and Boston Skyline, the wood burning fireplace with slider leading out to the deck. The 2nd and 3rd floor boast three bedrooms, two full baths, hardwood floors throughout, plenty of closet space and another incredible Boston Skyline view. A suburban feel in the heart of the city, bordered by sidewalks and greenery, parking for 3 vehicles, this home is close to shopping, dining, major highways, the airport and much more. Don’t let this one be the one that got away.
Location
State MA
County Suffolk
Zoning NH
Direction Commandants Way to Breakwater Drive
Rooms
Basement Y
Primary Bedroom Level Second
Dining Room Flooring - Hardwood, Window(s) - Bay/Bow/Box, Recessed Lighting
Kitchen Flooring - Hardwood, Countertops - Stone/Granite/Solid, Stainless Steel Appliances
Interior
Interior Features Closet, Mud Room
Heating Forced Air, Natural Gas
Cooling Central Air
Flooring Hardwood, Flooring - Stone/Ceramic Tile
Fireplaces Number 1
Fireplaces Type Living Room
Appliance Range, Dishwasher, Disposal, Microwave, Refrigerator, Washer, Dryer, Utility Connections for Electric Dryer
Laundry Flooring - Vinyl, In Basement, In Unit, Washer Hookup
Exterior
Exterior Feature Rain Gutters, Professional Landscaping, Sprinkler System, Tennis Court(s)
Garage Spaces 1.0
Pool Association, In Ground
Community Features Public Transportation, Shopping, Pool, Tennis Court(s), Park, Highway Access
Utilities Available for Electric Dryer, Washer Hookup
View Y/N Yes
View City
Roof Type Shingle
Total Parking Spaces 2
Garage Yes
Building
Story 4
Sewer Public Sewer
Water Public
Schools
Elementary Schools W.A. Berkowicz
Middle Schools Joseph A. Brown
High Schools Chelsea
Others
Pets Allowed Yes w/ Restrictions
Senior Community false
Acceptable Financing Contract
Listing Terms Contract
Read Less Info
Want to know what your home might be worth? Contact us for a FREE valuation!

Our team is ready to help you sell your home for the highest possible price ASAP
Bought with Brigitte Casey • Coldwell Banker Realty - Boston







