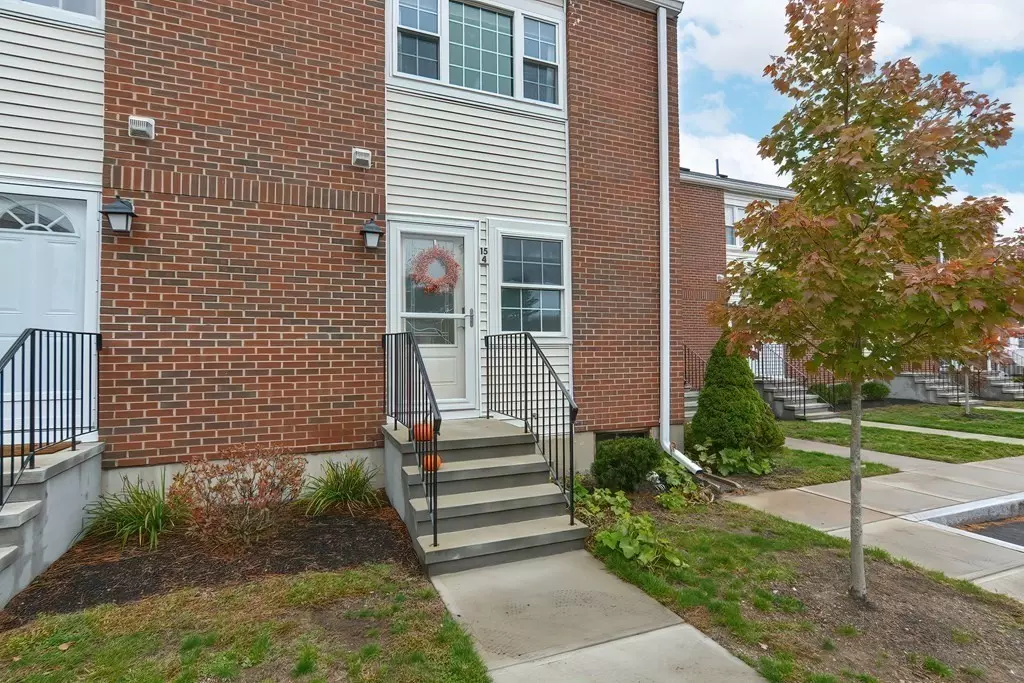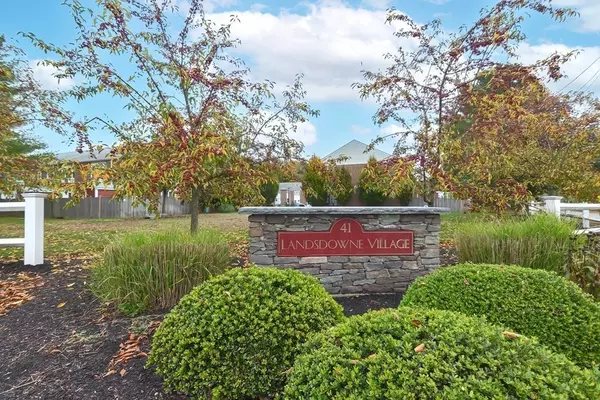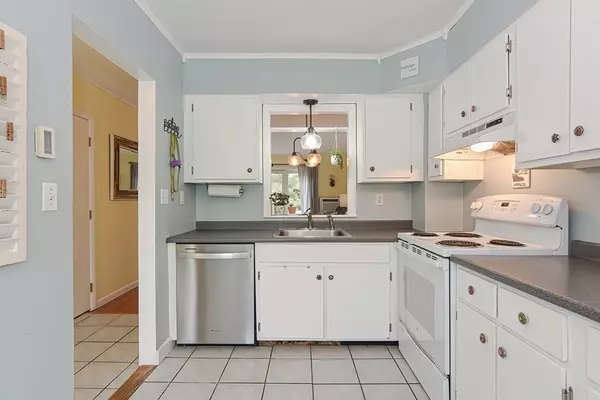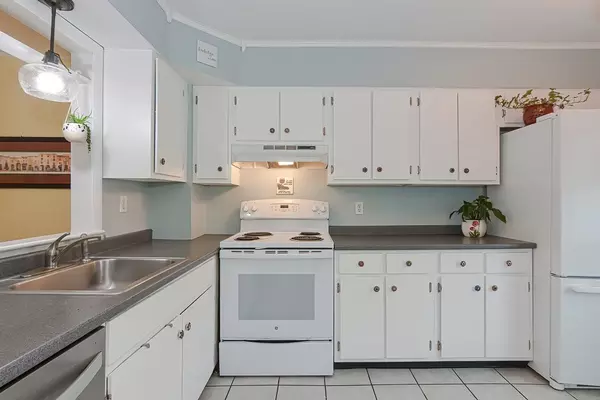$335,000
$319,900
4.7%For more information regarding the value of a property, please contact us for a free consultation.
2 Beds
1.5 Baths
1,024 SqFt
SOLD DATE : 12/29/2022
Key Details
Sold Price $335,000
Property Type Condo
Sub Type Condominium
Listing Status Sold
Purchase Type For Sale
Square Footage 1,024 sqft
Price per Sqft $327
MLS Listing ID 73054899
Sold Date 12/29/22
Bedrooms 2
Full Baths 1
Half Baths 1
HOA Fees $400/mo
HOA Y/N true
Year Built 1973
Annual Tax Amount $3,844
Tax Year 2022
Property Description
Welcome to Landsdowne Village! Move right into this well maintained 2 bedroom, 1 1/2 bathroom condo. The first floor open concept features a dining area which leads to a bright, spacious living room. A kitchen with ample counter space, 1/2 bath, and pantry complete the first floor. On the second level you will find two generous sized bedrooms with large closets, a full bathroom, and a separate laundry area. The partially finished lower level offers a room for more storage and a separate room for a bedroom, office, or den. It is the perfect time of year to enjoy the private fenced in patio. Located minutes from Rte 24 and 495. Plenty of restaurants and shopping nearby. Your new home awaits!
Location
State MA
County Bristol
Area South Easton
Direction Rt 24 - Rt 106 (Foundry St)
Rooms
Basement Y
Interior
Heating Electric
Cooling Window Unit(s)
Flooring Tile, Vinyl, Laminate
Appliance Range, Dishwasher, Refrigerator, Washer, Dryer, Electric Water Heater, Utility Connections for Electric Range, Utility Connections for Electric Oven, Utility Connections for Electric Dryer
Laundry In Unit
Exterior
Exterior Feature Rain Gutters
Community Features Public Transportation, Shopping, Golf, Highway Access, Public School
Utilities Available for Electric Range, for Electric Oven, for Electric Dryer
Roof Type Shingle
Total Parking Spaces 2
Garage No
Building
Story 2
Sewer Private Sewer
Water Public
Schools
Elementary Schools Center
Middle Schools Easton Middle
High Schools Oliver Ames
Others
Pets Allowed Yes
Read Less Info
Want to know what your home might be worth? Contact us for a FREE valuation!

Our team is ready to help you sell your home for the highest possible price ASAP
Bought with Panepinto Realty Group • RE/MAX Distinct Advantage







