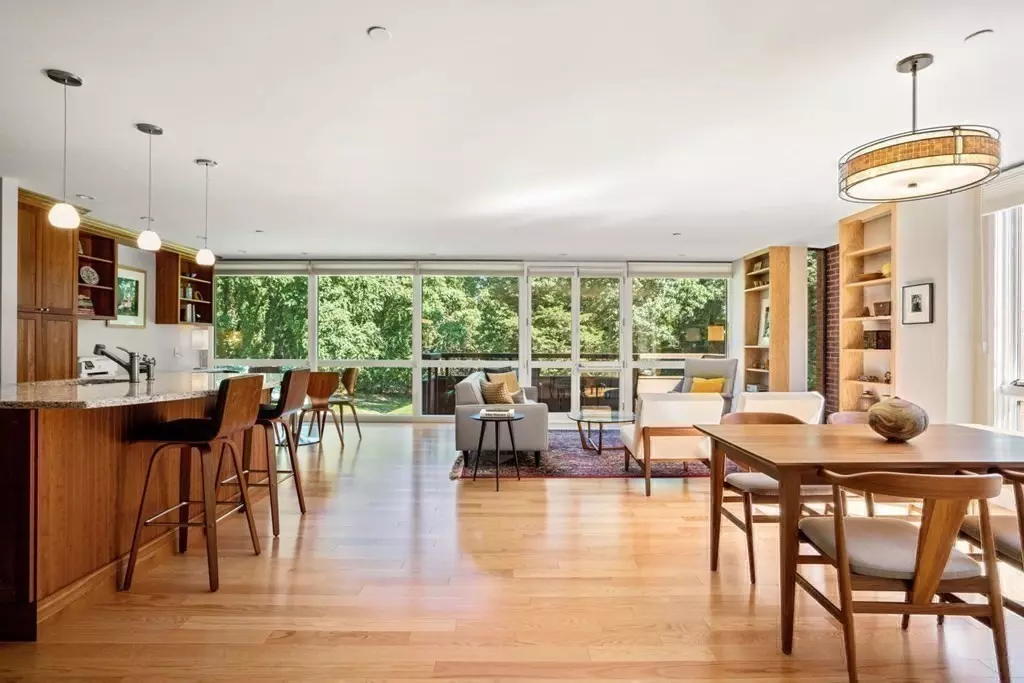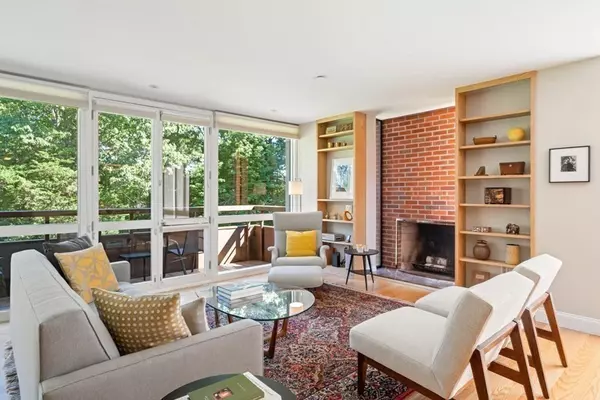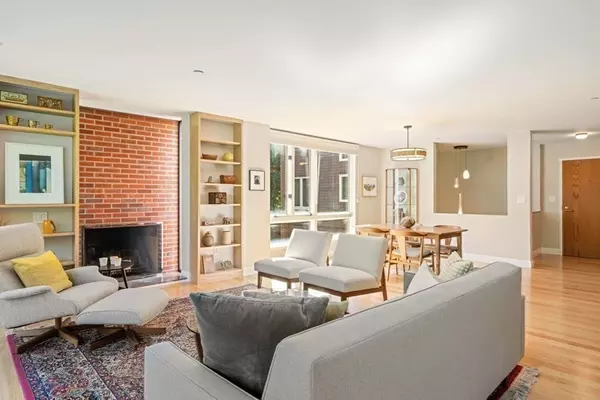$984,500
$995,000
1.1%For more information regarding the value of a property, please contact us for a free consultation.
2 Beds
2.5 Baths
1,740 SqFt
SOLD DATE : 12/29/2022
Key Details
Sold Price $984,500
Property Type Condo
Sub Type Condominium
Listing Status Sold
Purchase Type For Sale
Square Footage 1,740 sqft
Price per Sqft $565
MLS Listing ID 73042240
Sold Date 12/29/22
Bedrooms 2
Full Baths 2
Half Baths 1
HOA Fees $2,503/mo
HOA Y/N true
Year Built 1982
Annual Tax Amount $8,947
Tax Year 2022
Property Description
Light-filled corner unit with floor-to-ceiling windows offers stunning views of Jamaica Pond. Open living space flows naturally from workspace to living to cooking to dining. Tastefully and exquisitely renovated in 2018: gorgeous wood floors, cabinetry, built-in bookshelves, contemporary light fixtures, two new bathrooms, expanded in-unit laundry, Hunter-Douglas shades, adjustable Elfa closet shelving, gourmet kitchen with Thermador & Jenn-Air appliances, granite counters, ample cabinet space. Spacious primary bedroom with large, walk-in closet. Garage parking with 2 prime designated spaces and storage. Energy-efficient heat pump installed 2020. Cabot Estate is located in the heart of the Emerald Necklace on 23 acres of wooded and beautifully landscaped grounds, bordering Brookline and steps from Jamaica Pond and Olmstead Park. Gated community, onsite management., 24-hr security. Convenient to Brookline, Longwood, Fenway, and JP's Centre St.
Location
State MA
County Suffolk
Area Jamaica Plain
Zoning CPS
Direction Take Perkins to the the gatehouse on the property. Across from Jamaica Pond.
Rooms
Basement N
Primary Bedroom Level First
Dining Room Flooring - Wood, Window(s) - Picture
Kitchen Flooring - Wood, Countertops - Stone/Granite/Solid, Kitchen Island, Open Floorplan, Recessed Lighting, Stainless Steel Appliances, Lighting - Pendant
Interior
Heating Heat Pump, Electric, Unit Control
Cooling Unit Control
Flooring Wood, Tile, Marble
Fireplaces Number 1
Fireplaces Type Living Room
Appliance Oven, Dishwasher, Disposal, Microwave, Countertop Range, Refrigerator, Washer, Dryer, Electric Water Heater, Tankless Water Heater, Utility Connections for Electric Range, Utility Connections for Electric Oven, Utility Connections for Electric Dryer
Laundry Pantry, Electric Dryer Hookup, Washer Hookup, First Floor, In Unit
Exterior
Exterior Feature Professional Landscaping
Garage Spaces 2.0
Fence Security
Pool Association, In Ground
Community Features Public Transportation, Shopping, Park, Walk/Jog Trails, Golf, Medical Facility, Laundromat, Bike Path, Conservation Area, Highway Access, House of Worship, Private School, Public School, T-Station, University
Utilities Available for Electric Range, for Electric Oven, for Electric Dryer, Washer Hookup
Roof Type Shingle, Rubber
Garage Yes
Building
Story 2
Sewer Public Sewer
Water Public
Schools
Elementary Schools Bps
Middle Schools Bps
High Schools Bps
Others
Pets Allowed Yes w/ Restrictions
Read Less Info
Want to know what your home might be worth? Contact us for a FREE valuation!

Our team is ready to help you sell your home for the highest possible price ASAP
Bought with Suburban Boston Team • Compass







