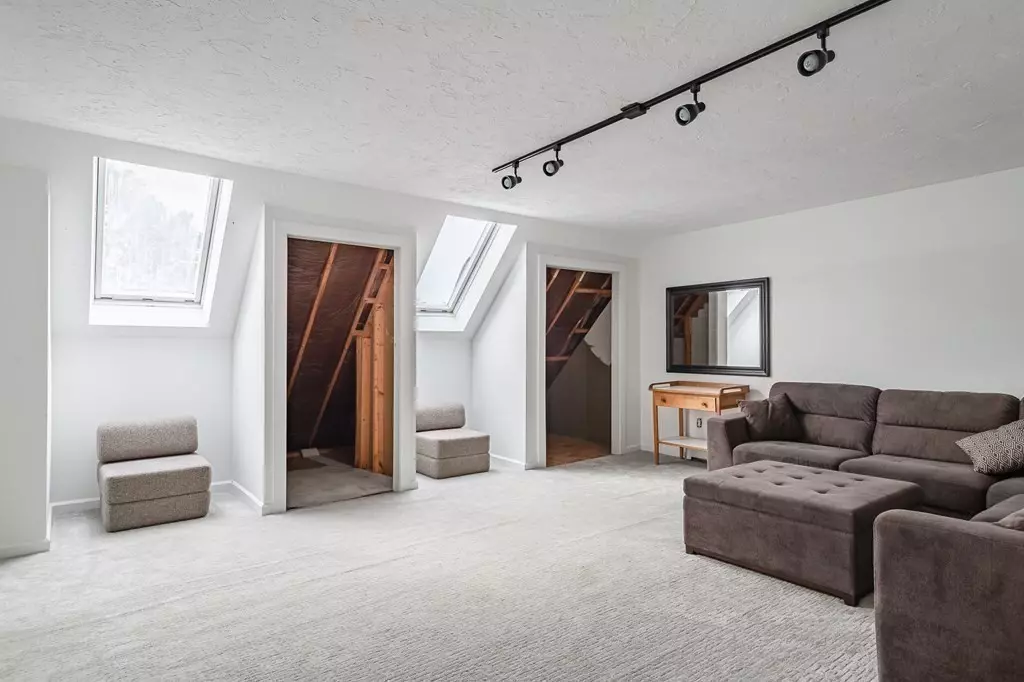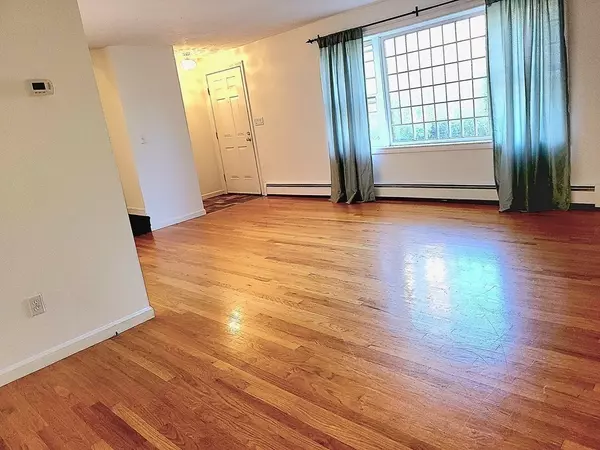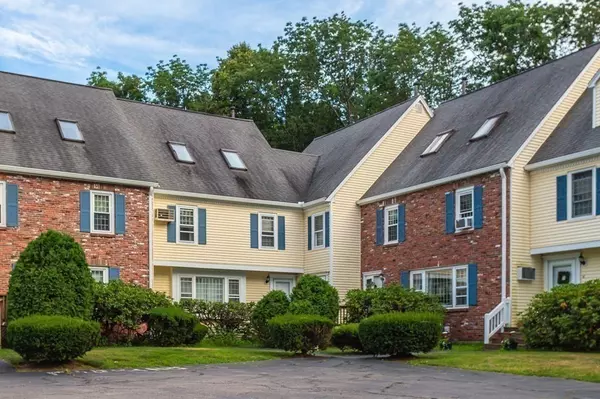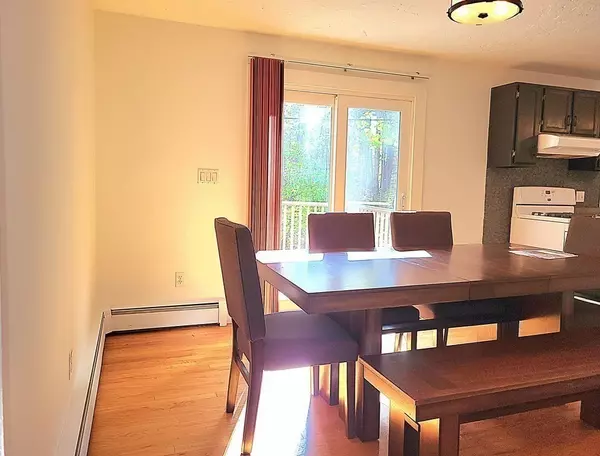$340,000
$359,900
5.5%For more information regarding the value of a property, please contact us for a free consultation.
2 Beds
1.5 Baths
1,978 SqFt
SOLD DATE : 12/29/2022
Key Details
Sold Price $340,000
Property Type Condo
Sub Type Condominium
Listing Status Sold
Purchase Type For Sale
Square Footage 1,978 sqft
Price per Sqft $171
MLS Listing ID 73013191
Sold Date 12/29/22
Bedrooms 2
Full Baths 1
Half Baths 1
HOA Fees $500/mo
HOA Y/N true
Year Built 1982
Annual Tax Amount $3,832
Tax Year 2022
Property Description
***JUST REFRESHED AND CLEANED AND PAINTING DONE AS OF OCTOBER 29 2022! SO, WHY NOT COME BACK AND TAKE ANTOTHER LOOK!!***VERY DESIRABLE 4 LEVEL TOWNHOUSE IN FANTASTIC LOCATION,HUGE COUNTRY KIT, SPACIOUS BEDROOMS W/ HOLLYWOOD STYLE FULL BATH,TERRIFIC 3RD LEVEL BONUS RM, AND FULL BASEMENT. One the most private and quaint Condominium communities around! Don't wait too long to come view this one. 4 Levels of living space. Build your equity while creating your own finishing touches and updates to the interior. When it is stated close to shopping and travelling routes this one is all that....walking distance to Grocery & Pharmacy shopping center and Post office, banking, and more...you just can't beat this one! Priced to sell and being sold in "AS-IS" condition. Just tied into town sewer!! 2 Special Assessments for recent sewer tie-in and future exterior upgrades...$5,000 due December 2022 and $5,000 due June 2023, Seller will be paying!
Location
State MA
County Bristol
Zoning R
Direction Foundry Street near 5 Corners...Rt 123 & Rt 106
Rooms
Basement Y
Primary Bedroom Level Second
Kitchen Flooring - Hardwood, Flooring - Stone/Ceramic Tile, Flooring - Wood, Deck - Exterior, Exterior Access, Open Floorplan, Slider
Interior
Interior Features Loft, Bonus Room
Heating Baseboard, Natural Gas
Cooling Wall Unit(s)
Flooring Wood, Carpet, Flooring - Wall to Wall Carpet
Appliance Range, Refrigerator, Gas Water Heater, Tankless Water Heater
Laundry In Building
Exterior
Exterior Feature Rain Gutters
Fence Security
Community Features Shopping, Park, Walk/Jog Trails, Stable(s), Golf, Laundromat, Bike Path, Conservation Area, Highway Access, House of Worship, Public School, T-Station, University
Roof Type Shingle
Total Parking Spaces 1
Garage No
Building
Story 3
Sewer Public Sewer, Other
Water Public
Schools
Elementary Schools Center
Middle Schools Richardson
High Schools O.A.H.S.& S.E.
Others
Pets Allowed Yes w/ Restrictions
Senior Community false
Read Less Info
Want to know what your home might be worth? Contact us for a FREE valuation!

Our team is ready to help you sell your home for the highest possible price ASAP
Bought with The Lioce Team • Keller Williams Realty Premier Properities







