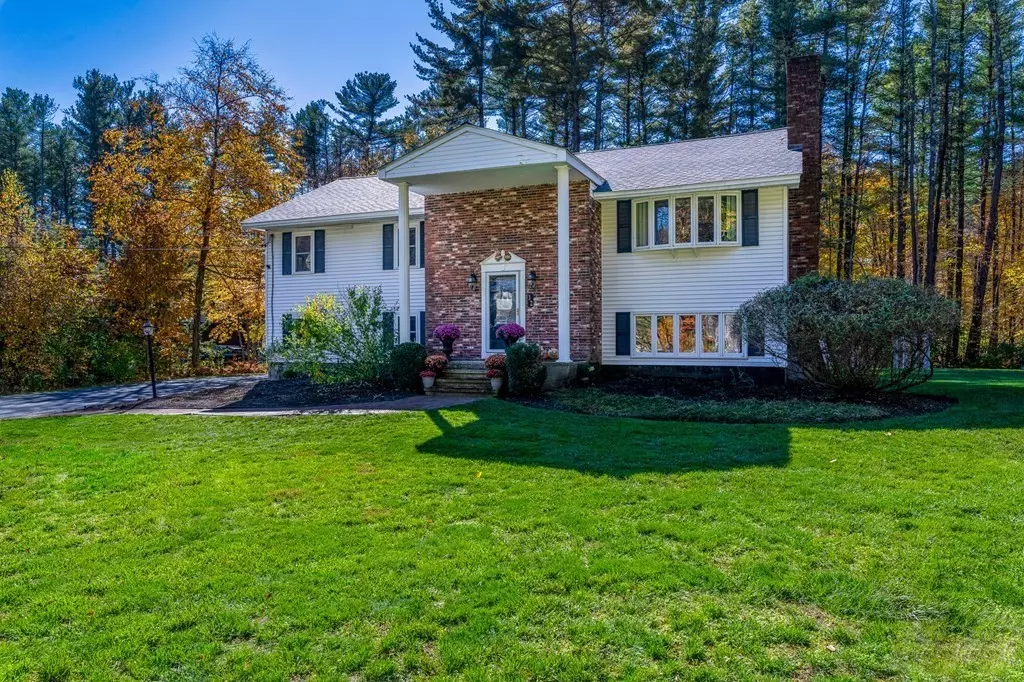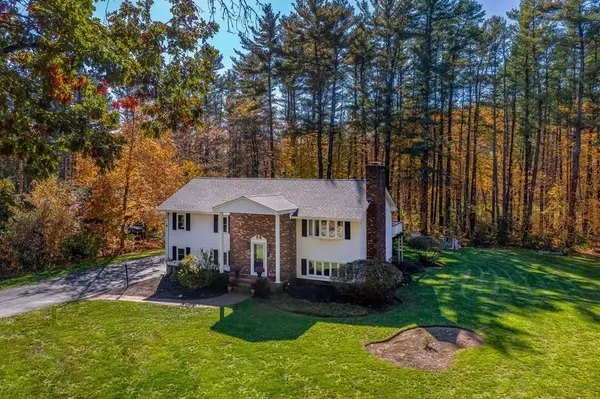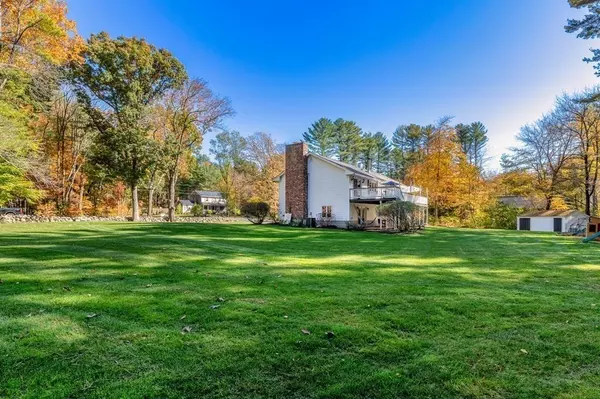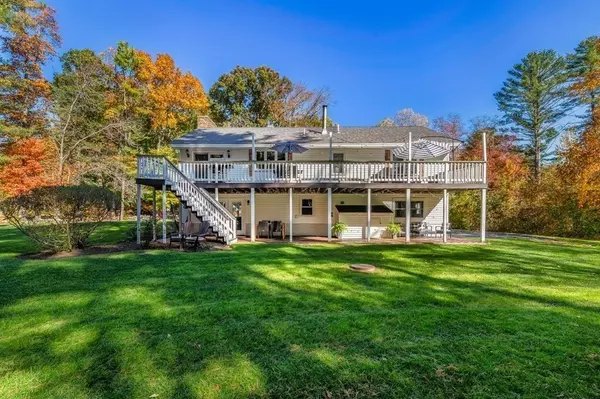$670,000
$699,900
4.3%For more information regarding the value of a property, please contact us for a free consultation.
4 Beds
3 Baths
2,786 SqFt
SOLD DATE : 12/30/2022
Key Details
Sold Price $670,000
Property Type Single Family Home
Sub Type Single Family Residence
Listing Status Sold
Purchase Type For Sale
Square Footage 2,786 sqft
Price per Sqft $240
MLS Listing ID 73051982
Sold Date 12/30/22
Style Georgian
Bedrooms 4
Full Baths 3
HOA Y/N false
Year Built 1974
Annual Tax Amount $6,796
Tax Year 2022
Lot Size 0.920 Acres
Acres 0.92
Property Description
Welcome home to this impeccably maintained Georgian split-level set way back on an expansive approximately .92 acre manicured lot. The versatile floor plan boasts two spacious levels of living space with IN-LAW potential! The main level features a center stage living room with hardwood flooring and a huge bay window drenching the room with natural light. The dining room opens up to a nicely appointed kitchen with granite countertops and an eat-in island, stainless steel appliances, built-in wine cooler and French doors leading out to the oversized deck and yard. The primary bedroom and bath, two generously sized bedrooms and an updated full bath finish off the main level. The walk out lower level features a full kitchen with granite counters, bedroom, private office, laundry, marbled bathroom, mudroom area and great room with pellet stove for expanded entertaining or everyday living space. (New roof/2020, Central Air/2022, New Heating System/2016, Oil Tank/2017, Insulation/2021 and MO
Location
State MA
County Bristol
Area North Easton
Zoning RES
Direction GPS
Rooms
Family Room Bathroom - Half, Wood / Coal / Pellet Stove, Flooring - Vinyl, Window(s) - Bay/Bow/Box, French Doors, Exterior Access, Open Floorplan, Recessed Lighting, Remodeled
Basement Walk-Out Access
Primary Bedroom Level Main
Dining Room Flooring - Hardwood, French Doors, Deck - Exterior, Exterior Access, Open Floorplan, Lighting - Pendant
Kitchen Ceiling Fan(s), Vaulted Ceiling(s), Flooring - Stone/Ceramic Tile, Countertops - Stone/Granite/Solid, Countertops - Upgraded, French Doors, Kitchen Island, Breakfast Bar / Nook, Deck - Exterior, Exterior Access, Remodeled, Stainless Steel Appliances, Wine Chiller, Lighting - Pendant
Interior
Interior Features Lighting - Overhead, Countertops - Stone/Granite/Solid, Open Floor Plan, Recessed Lighting, Home Office, Kitchen, Central Vacuum, Internet Available - Broadband
Heating Oil, Electric, Pellet Stove
Cooling Central Air
Flooring Tile, Vinyl, Marble, Hardwood, Flooring - Vinyl
Fireplaces Number 1
Fireplaces Type Wood / Coal / Pellet Stove
Appliance Range, Dishwasher, Disposal, Microwave, Refrigerator, Freezer, Second Dishwasher, Stainless Steel Appliance(s), Tankless Water Heater, Utility Connections for Electric Oven, Utility Connections for Electric Dryer
Laundry Washer Hookup, Flooring - Vinyl, In Basement
Exterior
Exterior Feature Storage, Professional Landscaping, Decorative Lighting, Stone Wall
Community Features Public Transportation, Shopping, Tennis Court(s), Park, Walk/Jog Trails, Golf, Medical Facility, Bike Path, Conservation Area, Highway Access, House of Worship, Private School, Public School, T-Station, University
Utilities Available for Electric Oven, for Electric Dryer, Washer Hookup
View Y/N Yes
View Scenic View(s)
Roof Type Asphalt/Composition Shingles
Total Parking Spaces 10
Garage No
Building
Lot Description Level
Foundation Block
Sewer Private Sewer
Water Public
Architectural Style Georgian
Schools
Elementary Schools Parkview
Middle Schools Easton Middle
High Schools Oliver Ames
Others
Senior Community false
Acceptable Financing Contract
Listing Terms Contract
Read Less Info
Want to know what your home might be worth? Contact us for a FREE valuation!

Our team is ready to help you sell your home for the highest possible price ASAP
Bought with Felix Gutierrez • Rey Realty Group







