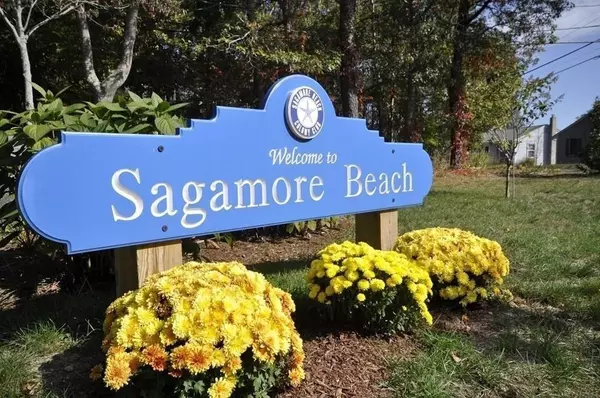$899,000
$899,000
For more information regarding the value of a property, please contact us for a free consultation.
3 Beds
2.5 Baths
1,900 SqFt
SOLD DATE : 08/31/2022
Key Details
Sold Price $899,000
Property Type Single Family Home
Sub Type Single Family Residence
Listing Status Sold
Purchase Type For Sale
Square Footage 1,900 sqft
Price per Sqft $473
Subdivision Cape Sagamore Park Village
MLS Listing ID 72903673
Sold Date 08/31/22
Style Colonial, Contemporary
Bedrooms 3
Full Baths 2
Half Baths 1
Year Built 2021
Annual Tax Amount $1,663
Tax Year 2021
Lot Size 0.350 Acres
Acres 0.35
Property Sub-Type Single Family Residence
Property Description
Sagamore Beach Now under construction this updated cape style home is designed with first floor living in mind including open floor plan with living, dining and kitchen, gas fireplace, ample backyard deck, walk in pantry, laundry, half bath and primary bedroom suite. There is also a second floor with 2 spacious sunlit bedrooms, second bath and a loft study/office overlooking the dedicated open space. Enjoy a walking, swimming and fishing on Cape Cod Bay just a stroll away. Located just minutes to the Cape Cod Canal recreation area, walk distance to a super Town park and a short drive to historic Plymouth waterfront and no Bridges to cross. Special touches include gleaming hardwood floors throughout, demand hot water, irrigation system, natural gas fireplace and mahogany deck. One of the few remaining lots in Cape Sagamore. Buy now and select your own finishing touches.
Location
State MA
County Barnstable
Area Sagamore Beach
Zoning res
Direction Old Plymouth to Village Green which turns into Ridgehill Lane at the 1st stop sign. property is left
Rooms
Basement Full, Interior Entry, Concrete, Unfinished
Primary Bedroom Level First
Dining Room Flooring - Hardwood
Kitchen Flooring - Hardwood, Pantry, Countertops - Stone/Granite/Solid, Kitchen Island, Open Floorplan
Interior
Interior Features Loft
Heating Central, Forced Air
Cooling Central Air
Flooring Tile, Hardwood, Flooring - Wood
Fireplaces Number 1
Fireplaces Type Living Room
Appliance Range, Dishwasher, Gas Water Heater, Utility Connections for Gas Range, Utility Connections for Electric Range, Utility Connections for Gas Dryer, Utility Connections for Electric Dryer
Laundry First Floor, Washer Hookup
Exterior
Garage Spaces 2.0
Community Features Public Transportation, Shopping, Tennis Court(s), Park, Walk/Jog Trails, Medical Facility, Bike Path, Conservation Area, Highway Access, Public School, Sidewalks
Utilities Available for Gas Range, for Electric Range, for Gas Dryer, for Electric Dryer, Washer Hookup
Waterfront Description Beach Front, Ocean, 3/10 to 1/2 Mile To Beach, Beach Ownership(Other (See Remarks))
Roof Type Shingle
Total Parking Spaces 4
Garage Yes
Building
Lot Description Wooded, Cleared, Sloped
Foundation Concrete Perimeter
Sewer Private Sewer
Water Public
Architectural Style Colonial, Contemporary
Others
Senior Community false
Read Less Info
Want to know what your home might be worth? Contact us for a FREE valuation!

Our team is ready to help you sell your home for the highest possible price ASAP
Bought with Kate Lunny • RE/MAX Executive Realty







