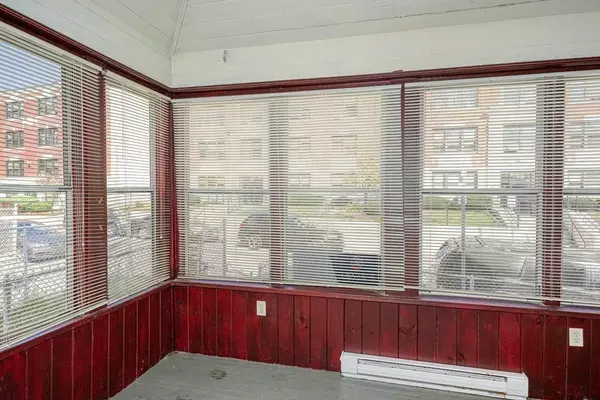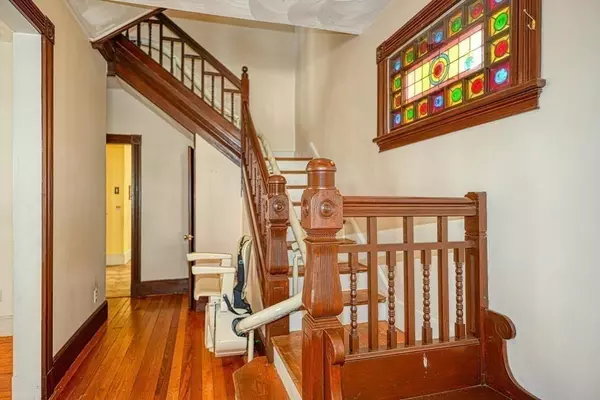$590,000
$624,900
5.6%For more information regarding the value of a property, please contact us for a free consultation.
6 Beds
2.5 Baths
2,342 SqFt
SOLD DATE : 01/06/2023
Key Details
Sold Price $590,000
Property Type Single Family Home
Sub Type Single Family Residence
Listing Status Sold
Purchase Type For Sale
Square Footage 2,342 sqft
Price per Sqft $251
MLS Listing ID 73047690
Sold Date 01/06/23
Style Colonial
Bedrooms 6
Full Baths 2
Half Baths 1
Year Built 1900
Annual Tax Amount $6,436
Tax Year 2022
Lot Size 5,227 Sqft
Acres 0.12
Property Description
PRICE REDUCTION! BUYER HAD COLD FEET BEFORE INSPECTION! Pride of ownership! Charming six bedroom home located in desirable Roxbury/Dorchester locale. Main features include high ceilings throughout 1st and 2nd floors, hardwood floors and generous sized bedrooms. First floor enclosed heated porch leads to main living area, formal dining (with gas fireplace), kitchen with pantry and full bath. Second floor features 4 bedrooms and full bath. Third level boasts additional 2 bedrooms with a bonus room. Additional space in finished basement affords many opportunities. Feel free to entertain with ample parking, deck and enticing back yard. Handicap accessible with ramp and chair lift for second level access. Convenient to public transportation, shopping, and schools. Rare opportunity in this neighborhood. City of Boston zoned as a 3 family! Possibilities are endless! Don't miss your chance!
Location
State MA
County Suffolk
Zoning R1:3F-5000
Direction Between Humboldt Ave and Warren St
Rooms
Basement Finished
Primary Bedroom Level Second
Dining Room Ceiling Fan(s), Flooring - Hardwood
Kitchen Flooring - Stone/Ceramic Tile, Pantry
Interior
Interior Features Closet, Bedroom, Bonus Room, Foyer
Heating Baseboard, Natural Gas
Cooling None
Flooring Vinyl, Hardwood, Flooring - Vinyl
Fireplaces Number 1
Fireplaces Type Dining Room
Appliance Range, Dishwasher, Disposal, Refrigerator, Washer, Dryer, Gas Water Heater, Tankless Water Heater, Utility Connections for Gas Range, Utility Connections for Gas Oven, Utility Connections for Gas Dryer
Laundry Washer Hookup
Exterior
Exterior Feature Storage
Fence Fenced
Community Features Public Transportation, Shopping, Park
Utilities Available for Gas Range, for Gas Oven, for Gas Dryer, Washer Hookup
Total Parking Spaces 5
Garage No
Building
Foundation Stone
Sewer Public Sewer
Water Public
Architectural Style Colonial
Read Less Info
Want to know what your home might be worth? Contact us for a FREE valuation!

Our team is ready to help you sell your home for the highest possible price ASAP
Bought with Terrance Moreau • Compass







