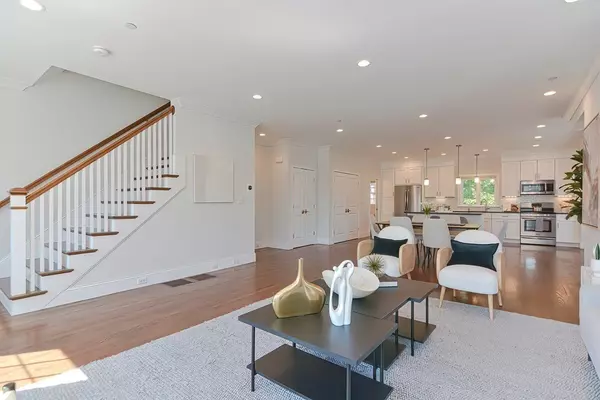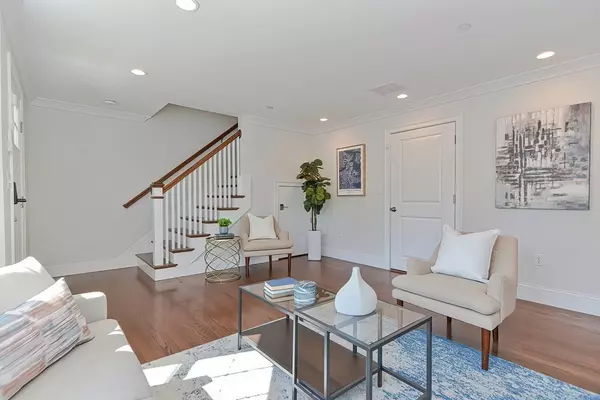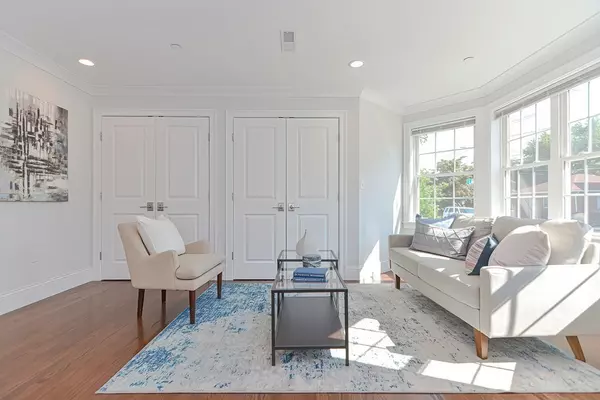$1,130,000
$1,190,000
5.0%For more information regarding the value of a property, please contact us for a free consultation.
3 Beds
2.5 Baths
2,341 SqFt
SOLD DATE : 01/10/2023
Key Details
Sold Price $1,130,000
Property Type Condo
Sub Type Condominium
Listing Status Sold
Purchase Type For Sale
Square Footage 2,341 sqft
Price per Sqft $482
MLS Listing ID 73033113
Sold Date 01/10/23
Bedrooms 3
Full Baths 2
Half Baths 1
HOA Fees $351/mo
HOA Y/N true
Year Built 2017
Annual Tax Amount $11,502
Tax Year 2022
Property Description
Stunning newer townhouse conveniently located in a quiet family-friendly community near Harvard Business School. This spacious 3-story home comes with 3 beds/ 2.5 baths, a 2-car garage, and a home office. The entire unit is flooded with natural light, high ceilings, hardwood floors, bay windows, and recessed lighting. Bright first floor serves perfectly as a home office or recreational space. Huge open floor plan on the 2nd floor, with a large living room area bathed in sunlight, a gorgeous dining /kitchen area featuring SS appliances, granite countertop, large island and cabinets with soft-closing drawers. The 3rd floor has a fabulous main en-suite w/ shower, double vanity sinks, and a large closet. Two other bedrooms share another full sized bath with bathtub/shower. The location is impeccable – surrounded by shopping, dining, and more: Arsenal Yards, Watertown Mall, Boston Landing, and Charles River. Quick access to both I-90/Mass Turnpike and Storrow Drive with minutes to downtown.
Location
State MA
County Suffolk
Zoning CD
Direction South Waverly Street runs between Lincoln Street and Western Ave.
Rooms
Family Room Closet, Flooring - Hardwood, Window(s) - Picture, Recessed Lighting
Basement N
Primary Bedroom Level Third
Dining Room Flooring - Hardwood, Open Floorplan, Recessed Lighting, Crown Molding
Kitchen Flooring - Hardwood, Countertops - Stone/Granite/Solid, Kitchen Island, Breakfast Bar / Nook, Recessed Lighting, Stainless Steel Appliances, Lighting - Pendant, Crown Molding
Interior
Heating Forced Air, Natural Gas
Cooling Central Air
Flooring Tile, Hardwood
Appliance Range, Dishwasher, Disposal, Microwave, Refrigerator, Freezer, Washer, Dryer, Gas Water Heater, Utility Connections for Gas Range
Laundry Second Floor, In Unit
Exterior
Exterior Feature Sprinkler System
Garage Spaces 2.0
Community Features Public Transportation, Shopping, Park, Medical Facility, Laundromat, Highway Access, House of Worship, Private School, Public School, T-Station, University
Utilities Available for Gas Range
Roof Type Rubber
Total Parking Spaces 2
Garage Yes
Building
Story 3
Sewer Public Sewer
Water Public
Others
Pets Allowed Yes w/ Restrictions
Read Less Info
Want to know what your home might be worth? Contact us for a FREE valuation!

Our team is ready to help you sell your home for the highest possible price ASAP
Bought with Vicky Xiao • Century 21 North East







