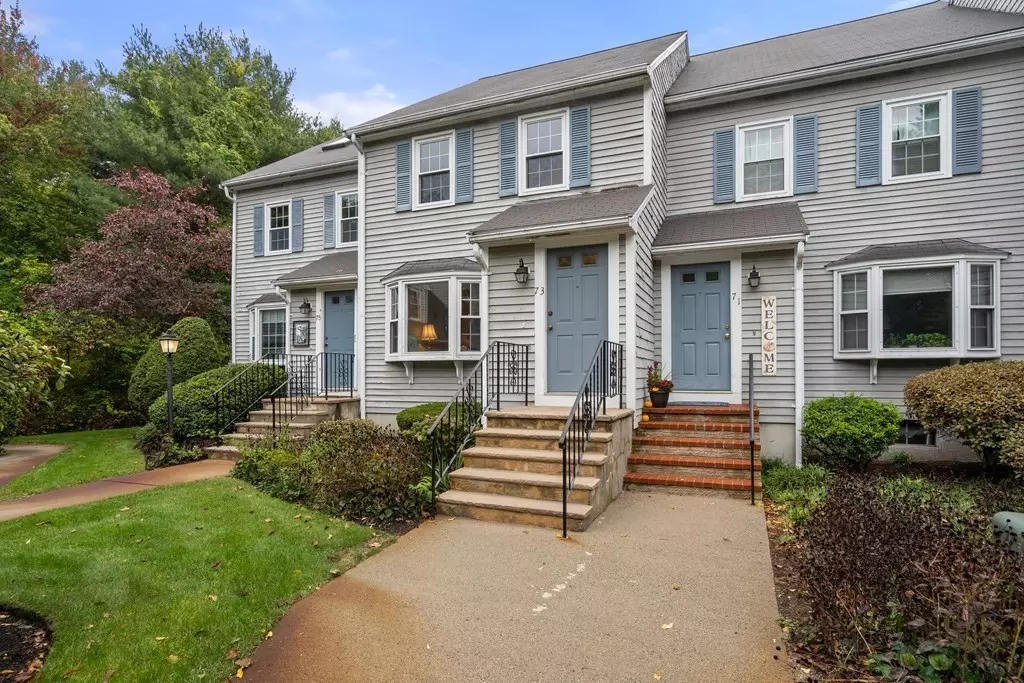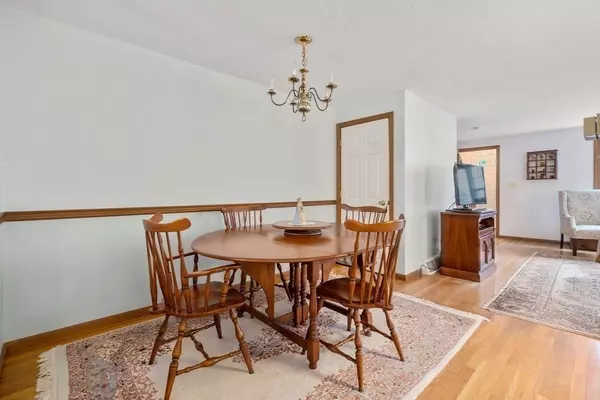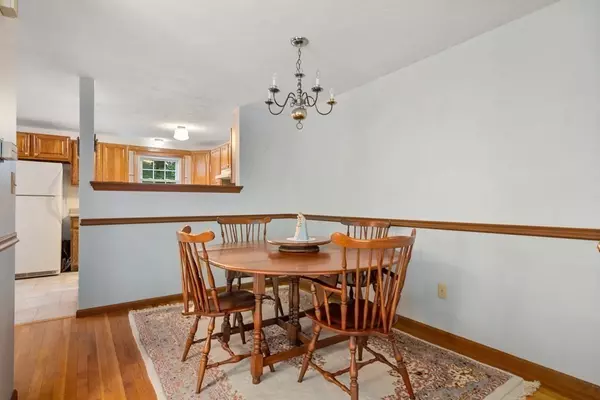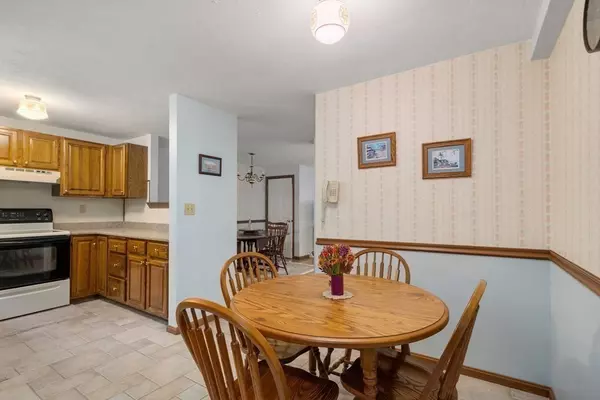$369,000
$369,000
For more information regarding the value of a property, please contact us for a free consultation.
2 Beds
1.5 Baths
1,766 SqFt
SOLD DATE : 01/12/2023
Key Details
Sold Price $369,000
Property Type Condo
Sub Type Condominium
Listing Status Sold
Purchase Type For Sale
Square Footage 1,766 sqft
Price per Sqft $208
MLS Listing ID 73047053
Sold Date 01/12/23
Bedrooms 2
Full Baths 1
Half Baths 1
HOA Fees $379/mo
HOA Y/N true
Year Built 1984
Annual Tax Amount $4,252
Tax Year 2022
Property Description
Welcome to one of Easton's highly desirable communities. Village Gate Condominiums is made up of 8 beautifully maintained "villages" totaling 60 homes. Each "village" is situated to take advantage of the natural surroundings. Set back off Rte.138 & 106, minutes from Rte. 24, 495, shopping and restaurants. This spacious and well-maintained townhouse style condo offers 3 levels of living space, with living room, open kitchen and dining area, half bath and deck that leads to the back yard. The upstairs offers 2 generous size bedrooms and a full bathroom. Primary bedroom has direct access to bathroom and double closets that extend the length of the entire wall. The lower level features a bonus room, laundry room and family room with patio doors to the backyard for outdoor entertainment. Centrally located, private and professionally managed, the only thing missing is you. Some photos are virtually staged.
Location
State MA
County Bristol
Zoning RES
Direction Rt 106 (Foundry St) and Rt 138 (Turnpike St)
Rooms
Family Room Flooring - Vinyl, Exterior Access, Storage
Basement Y
Primary Bedroom Level Second
Dining Room Flooring - Hardwood, Lighting - Overhead
Kitchen Flooring - Stone/Ceramic Tile, Balcony / Deck
Interior
Interior Features Closet, Bonus Room, Foyer
Heating Central, Forced Air, Electric
Cooling Central Air
Flooring Tile, Vinyl, Carpet, Hardwood, Wood Laminate
Appliance Range, Dishwasher, Refrigerator, Washer, Dryer, Electric Water Heater, Tankless Water Heater, Utility Connections for Electric Range, Utility Connections for Electric Dryer
Laundry Electric Dryer Hookup, Washer Hookup, In Basement, In Unit
Exterior
Community Features Public Transportation, Shopping, Park, Highway Access, Private School, Public School, University
Utilities Available for Electric Range, for Electric Dryer, Washer Hookup
Roof Type Shingle
Total Parking Spaces 1
Garage No
Building
Story 3
Sewer Private Sewer
Water Public
Schools
Elementary Schools Center
Middle Schools Easton
High Schools Oliver Ames
Others
Pets Allowed Yes
Read Less Info
Want to know what your home might be worth? Contact us for a FREE valuation!

Our team is ready to help you sell your home for the highest possible price ASAP
Bought with Janene Palumbo • MP Signature Realty LLC







