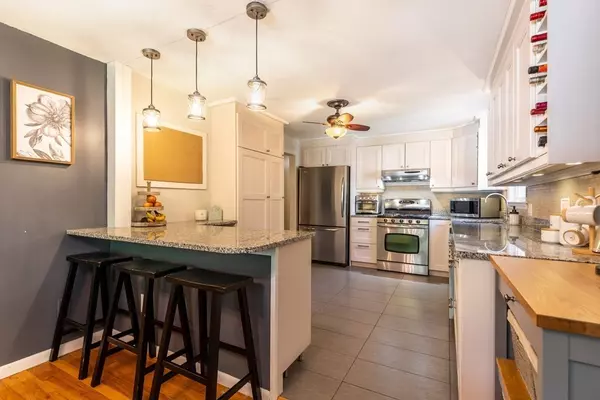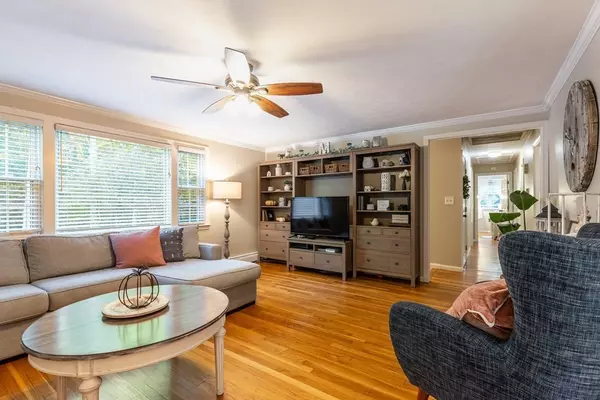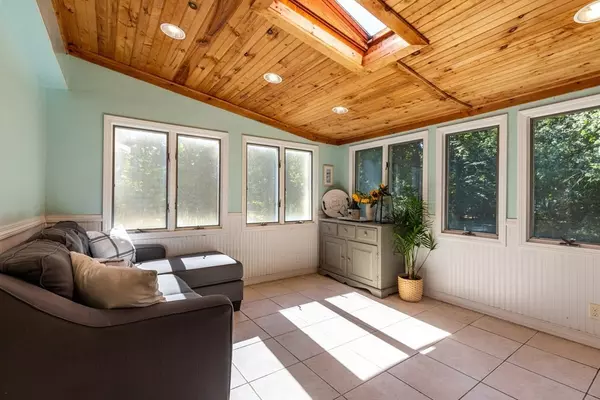$700,000
$675,000
3.7%For more information regarding the value of a property, please contact us for a free consultation.
4 Beds
2 Baths
2,388 SqFt
SOLD DATE : 01/13/2023
Key Details
Sold Price $700,000
Property Type Single Family Home
Sub Type Single Family Residence
Listing Status Sold
Purchase Type For Sale
Square Footage 2,388 sqft
Price per Sqft $293
MLS Listing ID 73042880
Sold Date 01/13/23
Style Raised Ranch
Bedrooms 4
Full Baths 2
Year Built 1969
Annual Tax Amount $6,399
Tax Year 2022
Lot Size 0.690 Acres
Acres 0.69
Property Description
**VRP PRICING $675,000-700,000** This Oversized Raised Ranch features a fenced in yard with inground pool, pool house, patio and more than enough outdoor space to enjoy. The kitchen has been updated with granite counter tops and adorable built-ins. The main level features hardwoods, a master bedroom attaches to the en-suite bath and a 3 Season Porch that boasts natural light. The basement is finished and hosts an office, the fourth bedroom, family room with a cozy fireplace, separate laundry room, storage area and full bath. This home is within close proximity to Easton Schools and situated across the street from walking trails and conservation land that connects to Borderland State Park. BONUS: Plans are available for a master suite expansion and 2 car garage that includes an in-law set-up and the 5 Bedroom septic has recently been installed to accommodate this!
Location
State MA
County Bristol
Area North Easton
Zoning Red
Direction Rt 138 to Lincoln St, Bay Rd to Randall St.
Rooms
Family Room Bathroom - Full, Closet, Flooring - Stone/Ceramic Tile, Cable Hookup, Exterior Access, Remodeled, Storage
Basement Full, Finished, Walk-Out Access, Sump Pump
Primary Bedroom Level First
Dining Room Flooring - Hardwood, Window(s) - Bay/Bow/Box
Kitchen Ceiling Fan(s), Flooring - Stone/Ceramic Tile, Countertops - Stone/Granite/Solid, Breakfast Bar / Nook, Recessed Lighting, Slider, Stainless Steel Appliances
Interior
Interior Features Closet/Cabinets - Custom Built, Office, Internet Available - Unknown
Heating Baseboard, Natural Gas, Hydro Air
Cooling Window Unit(s)
Flooring Tile, Hardwood, Flooring - Stone/Ceramic Tile
Fireplaces Number 1
Fireplaces Type Family Room
Appliance Range, Dishwasher, Microwave, Refrigerator, Washer, Dryer, Tankless Water Heater, Utility Connections for Gas Range
Laundry Flooring - Stone/Ceramic Tile, In Basement, Washer Hookup
Exterior
Fence Fenced/Enclosed
Pool In Ground
Community Features Shopping, Pool, Park, Walk/Jog Trails, Golf, Medical Facility, Bike Path, Conservation Area, Highway Access, House of Worship, Public School, University
Utilities Available for Gas Range, Washer Hookup, Generator Connection
Roof Type Shingle
Total Parking Spaces 5
Garage No
Private Pool true
Building
Foundation Concrete Perimeter
Sewer Private Sewer
Water Public
Architectural Style Raised Ranch
Schools
Elementary Schools Hhr/Flo
Middle Schools Easton Middle
High Schools Oliver Ames
Others
Senior Community false
Read Less Info
Want to know what your home might be worth? Contact us for a FREE valuation!

Our team is ready to help you sell your home for the highest possible price ASAP
Bought with Heidi Matthews • Gold Key Realty LLC







