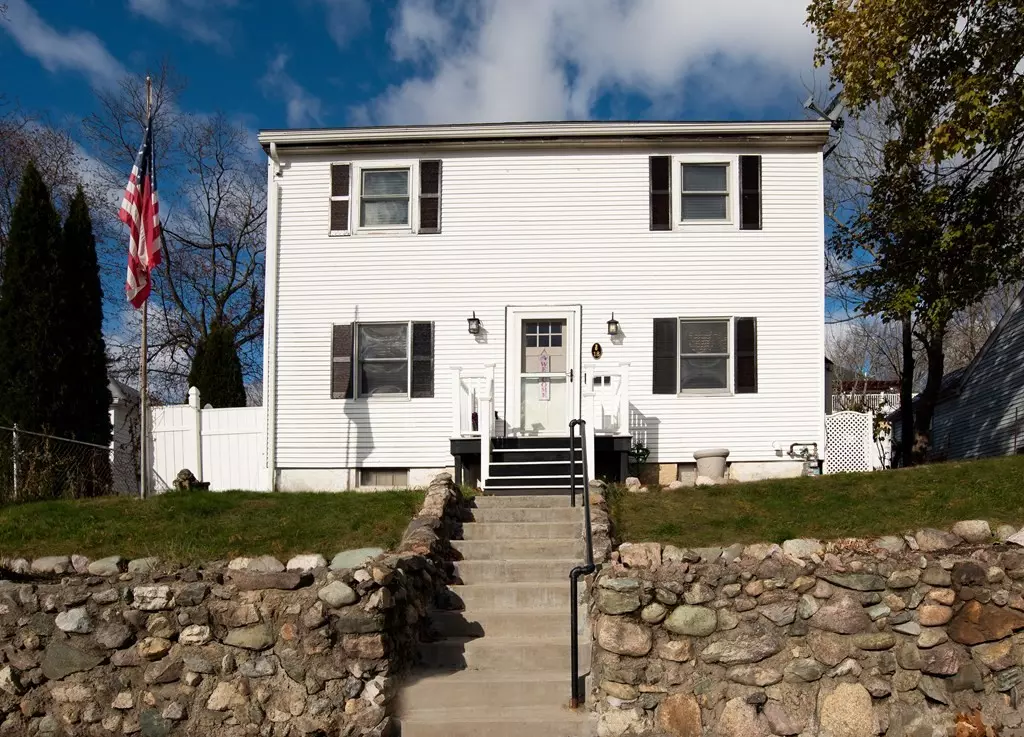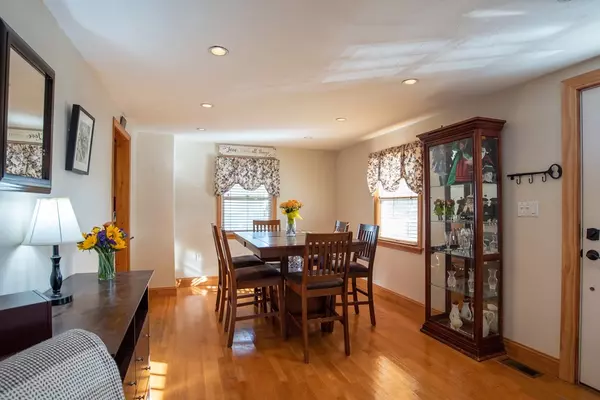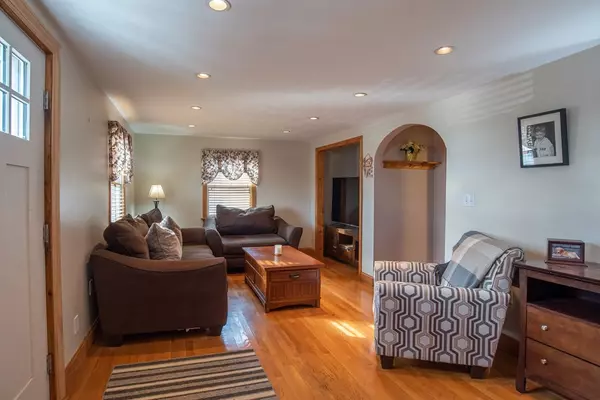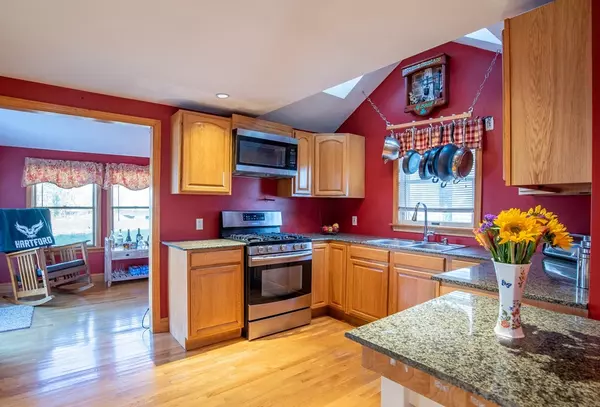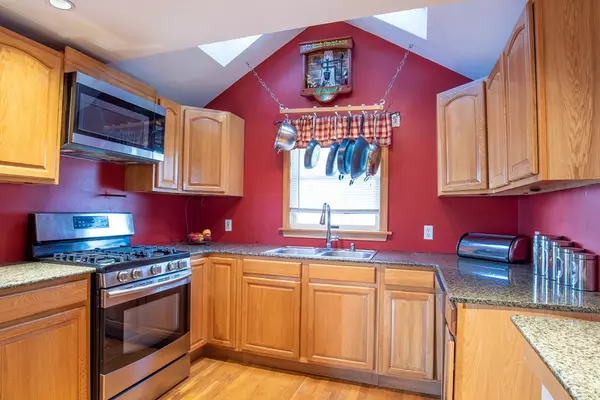$640,000
$649,000
1.4%For more information regarding the value of a property, please contact us for a free consultation.
4 Beds
2 Baths
1,400 SqFt
SOLD DATE : 01/13/2023
Key Details
Sold Price $640,000
Property Type Single Family Home
Sub Type Single Family Residence
Listing Status Sold
Purchase Type For Sale
Square Footage 1,400 sqft
Price per Sqft $457
MLS Listing ID 73061252
Sold Date 01/13/23
Style Colonial
Bedrooms 4
Full Baths 2
HOA Y/N false
Year Built 1940
Annual Tax Amount $4,310
Tax Year 2022
Lot Size 4,356 Sqft
Acres 0.1
Property Description
PRICED TO SELL!! Move-in ready, Beautiful Colonial-style house! Located in the Golf course area and set against the Blue hills. New Roof (2021), Updated bathroom (2021), Water Tank (2022), Fridge (2020) Dishwasher, (2021), and New paint throughout (2022). Spacious eat-in kitchen with above-sink skylights, granite countertops, stainless steel appliances, and a trash compactor. Recess lighting and ceiling fans throughout the entire house. Primary bedroom suite with Italian tiled master bathroom and walk-in closet. Plus a Bonus room with sliding glass doors to the outside deck. The bonus room can easily be converted to an in-law suite. Sit back and relax in this expansive backyard ideal for outdoor entertaining. This house has endless potential and is ready for your personal touches! Open House 12/10 and 12/11 11am-1pm. Offers due 12/12 at 5pm.
Location
State MA
County Suffolk
Area Hyde Park
Zoning R1
Direction Off of Deforest st, Between Grassmere Rd. and Asheville Rd.
Rooms
Basement Full, Concrete, Unfinished
Dining Room Flooring - Hardwood, Recessed Lighting
Kitchen Skylight, Cathedral Ceiling(s), Flooring - Hardwood, Countertops - Stone/Granite/Solid, Countertops - Upgraded, Recessed Lighting, Gas Stove
Interior
Heating Forced Air
Cooling Window Unit(s)
Flooring Wood, Tile
Appliance Range, Dishwasher, Disposal, Trash Compactor, Microwave, Refrigerator, Washer, Dryer, Tankless Water Heater, Utility Connections for Gas Range
Exterior
Exterior Feature Storage, Other
Fence Fenced
Community Features Public Transportation, Shopping, Park, Walk/Jog Trails, Golf, Highway Access, Public School, T-Station
Utilities Available for Gas Range
View Y/N Yes
View Scenic View(s)
Roof Type Shingle
Garage No
Building
Foundation Block
Sewer Public Sewer
Water Public
Architectural Style Colonial
Read Less Info
Want to know what your home might be worth? Contact us for a FREE valuation!

Our team is ready to help you sell your home for the highest possible price ASAP
Bought with Christopher Paez • Encore Realty


