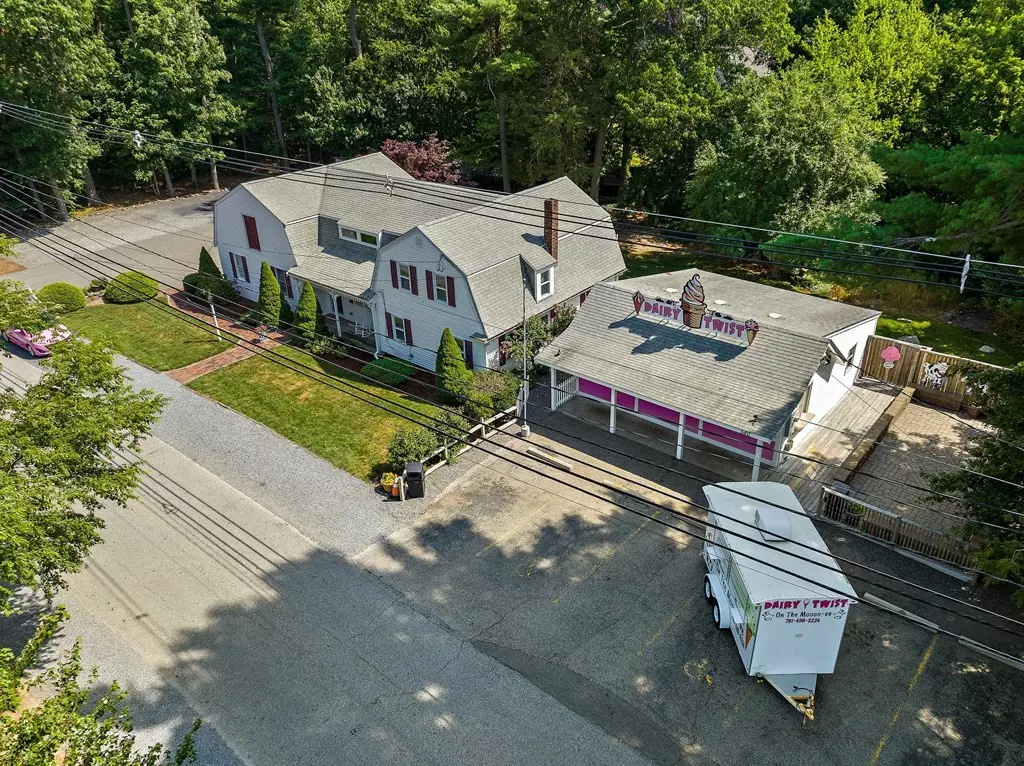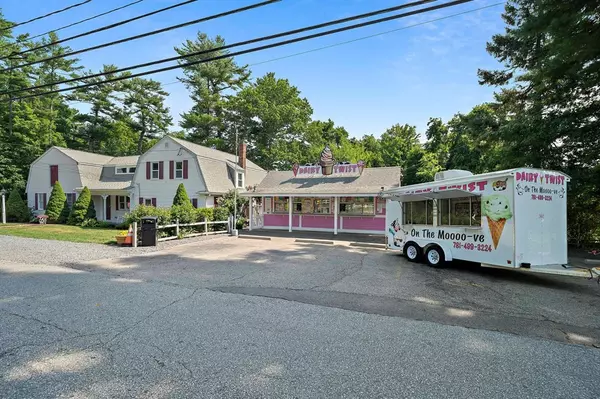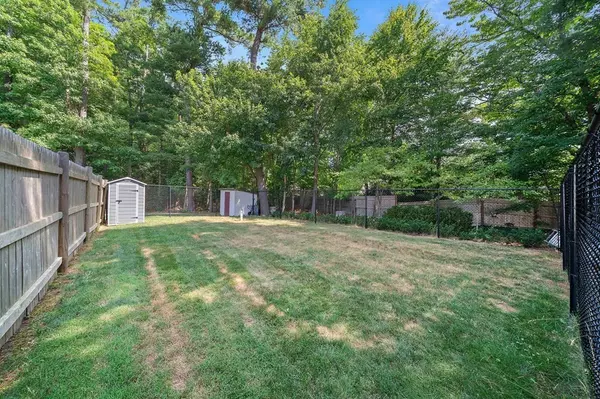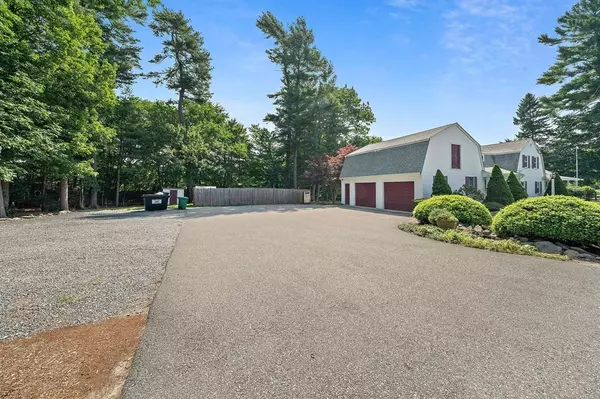$1,300,000
$1,350,000
3.7%For more information regarding the value of a property, please contact us for a free consultation.
4 Beds
3.5 Baths
2,166 SqFt
SOLD DATE : 01/19/2023
Key Details
Sold Price $1,300,000
Property Type Single Family Home
Sub Type Single Family Residence
Listing Status Sold
Purchase Type For Sale
Square Footage 2,166 sqft
Price per Sqft $600
MLS Listing ID 73018799
Sold Date 01/19/23
Style Garrison
Bedrooms 4
Full Baths 3
Half Baths 1
HOA Y/N false
Year Built 1932
Annual Tax Amount $7,894
Tax Year 2022
Lot Size 0.440 Acres
Acres 0.44
Property Description
Have you ever dreamed of being self employed? This turn key ice cream shop is the perfect opportunity for you to control your own destiny. Work where you live and save the commute. Dairy Twist has been successfully operating since 1995 and is now available for the first time after 20 years. The property consists of a large 4 bed 3 bath house and a 728 sq foot ice cream shop. The ice cream shop includes all the machinery needed to operate. Conveniently located on busy route 53 the customers come to you. Behind the shop and across the street are several hundred residential homes and condos providing a steady daily customer base. Some other key features of the property include a large fenced in dog pen, well maintained grounds, and an oversized paved driveway. The sale includes a pink Mazda mini van with a full wrap as well as a concession trailer. The concession trailer offers a second means of earning through birthday parties, bar/bat mitzvahs, weddings, events, and more. Seize the day.
Location
State MA
County Plymouth
Zoning Res/Comm
Direction Route 53 across from Tiny and Sons auto glass
Rooms
Basement Full, Crawl Space, Interior Entry, Bulkhead, Sump Pump, Dirt Floor, Concrete
Primary Bedroom Level Second
Dining Room Bathroom - Full, Closet, Flooring - Hardwood, Cable Hookup, Deck - Exterior, Exterior Access, Recessed Lighting, Lighting - Pendant, Crown Molding
Kitchen Flooring - Stone/Ceramic Tile, Dining Area, Pantry, Breakfast Bar / Nook, Deck - Exterior, Exterior Access, Recessed Lighting, Slider, Lighting - Overhead
Interior
Interior Features Cathedral Ceiling(s), Ceiling Fan(s), Closet, Lighting - Overhead, High Speed Internet Hookup, Bathroom - Half, Ceiling - Vaulted, Bonus Room, Kitchen, Bathroom, Internet Available - Broadband, High Speed Internet
Heating Baseboard, Electric Baseboard, Space Heater, Natural Gas
Cooling Central Air
Flooring Plywood, Tile, Vinyl, Carpet, Laminate, Hardwood, Flooring - Wood, Flooring - Vinyl
Appliance Range, Dishwasher, Microwave, Refrigerator, Freezer, Washer, Dryer, Freezer - Upright, Gas Water Heater, Tankless Water Heater, Utility Connections for Electric Range, Utility Connections for Electric Dryer
Laundry Bathroom - Full, First Floor, Washer Hookup
Exterior
Exterior Feature Rain Gutters, Storage, Garden
Garage Spaces 1.0
Fence Fenced
Community Features Shopping, Park, Walk/Jog Trails, Stable(s), Golf, Medical Facility, Bike Path, Conservation Area, Highway Access, House of Worship, Public School
Utilities Available for Electric Range, for Electric Dryer, Washer Hookup
Roof Type Shingle
Total Parking Spaces 20
Garage Yes
Building
Lot Description Cleared, Level
Foundation Concrete Perimeter, Block, Stone, Irregular
Sewer Private Sewer
Water Public
Architectural Style Garrison
Schools
Elementary Schools Hobomock
Middle Schools Pembroke
High Schools Pembroke
Others
Senior Community false
Read Less Info
Want to know what your home might be worth? Contact us for a FREE valuation!

Our team is ready to help you sell your home for the highest possible price ASAP
Bought with Maria Acosta • Movementum Realty, LLC







