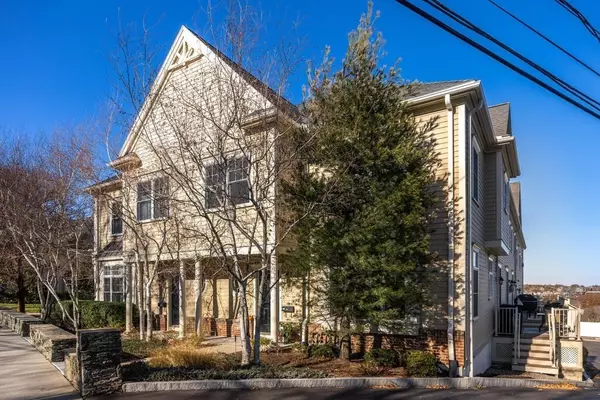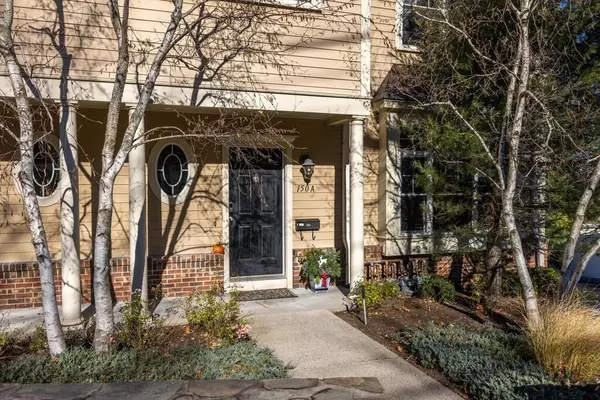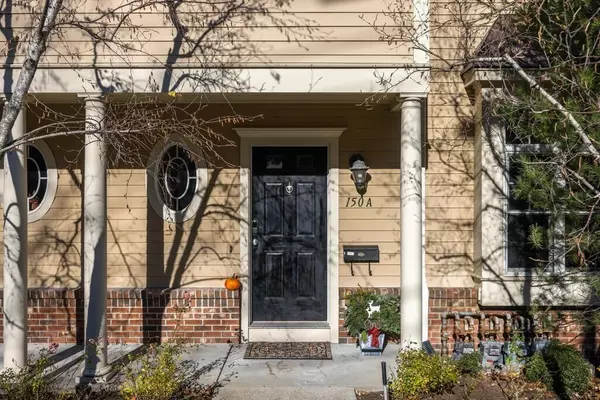$870,000
$898,000
3.1%For more information regarding the value of a property, please contact us for a free consultation.
2 Beds
2.5 Baths
2,440 SqFt
SOLD DATE : 01/20/2023
Key Details
Sold Price $870,000
Property Type Condo
Sub Type Condominium
Listing Status Sold
Purchase Type For Sale
Square Footage 2,440 sqft
Price per Sqft $356
MLS Listing ID 73061714
Sold Date 01/20/23
Bedrooms 2
Full Baths 2
Half Baths 1
HOA Fees $531/mo
HOA Y/N true
Year Built 2006
Annual Tax Amount $3,932
Tax Year 2022
Lot Size 2,613 Sqft
Acres 0.06
Property Description
Presenting a luxury townhome built by an award winning developer. The stunning grounds welcome you to this beautifully maintained community. Located at the top of Bigelow Hill less than 1 mile to Boston Landing & Arsenal Yards and minutes to major routes and public transit. This bright & spacious townhome features 3 levels of living with over 2,100sf of finished living area. The 1st floor features a dining room with French doors, custom coat closets, half bath, hardwood floors throughout, kitchen with new quartz counter and backsplash, stainless steel appliances, living room with gas fireplace & built-in book cases, crown moldings, recessed lighting and a private deck that's perfect for grilling. The 2nd floor includes a sunny office space, laundry, common bath & 2 large beds including a primary suite with custom walk-in closet and private bath. The lower level includes living space, guest bed/office and storage. 2 parking spaces including 1 garage sp., central AC & more! OH SAT/SUN
Location
State MA
County Suffolk
Area Brighton
Zoning CD
Direction Faneuil to dunboy to Bigelow
Rooms
Basement Y
Primary Bedroom Level Second
Dining Room Flooring - Hardwood, French Doors, Recessed Lighting, Crown Molding
Kitchen Flooring - Hardwood, Countertops - Stone/Granite/Solid, Recessed Lighting, Stainless Steel Appliances, Gas Stove
Interior
Interior Features Recessed Lighting, Office, Play Room, Bonus Room
Heating Forced Air, Natural Gas
Cooling Central Air
Flooring Hardwood, Flooring - Hardwood
Fireplaces Number 1
Fireplaces Type Living Room
Appliance Range, Dishwasher, Disposal, Microwave, Refrigerator, Freezer, Washer, Dryer, Gas Water Heater, Plumbed For Ice Maker, Utility Connections Outdoor Gas Grill Hookup
Laundry Second Floor, In Unit
Exterior
Garage Spaces 1.0
Community Features Public Transportation, Shopping, Pool, Tennis Court(s), Park, Golf, Medical Facility, Laundromat, Conservation Area, Highway Access, House of Worship, Marina, Private School, Public School, T-Station, University
Utilities Available Icemaker Connection, Outdoor Gas Grill Hookup
Waterfront Description Beach Front, River, 0 to 1/10 Mile To Beach
Roof Type Shingle, Rubber
Total Parking Spaces 1
Garage Yes
Building
Story 3
Sewer Public Sewer
Water Public
Schools
High Schools Boston Latin
Others
Pets Allowed Yes
Read Less Info
Want to know what your home might be worth? Contact us for a FREE valuation!

Our team is ready to help you sell your home for the highest possible price ASAP
Bought with Dream Team • Dreamega International Realty LLC







