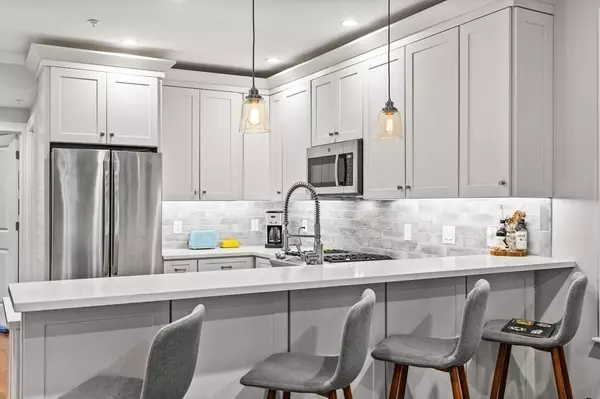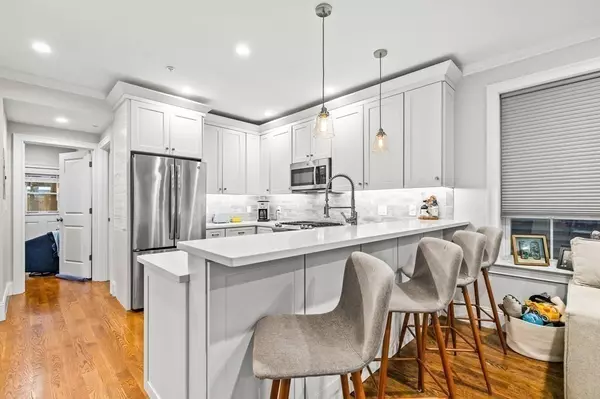$677,500
$699,000
3.1%For more information regarding the value of a property, please contact us for a free consultation.
2 Beds
1 Bath
1,138 SqFt
SOLD DATE : 01/20/2023
Key Details
Sold Price $677,500
Property Type Condo
Sub Type Condominium
Listing Status Sold
Purchase Type For Sale
Square Footage 1,138 sqft
Price per Sqft $595
MLS Listing ID 73059444
Sold Date 01/20/23
Bedrooms 2
Full Baths 1
HOA Fees $200/mo
HOA Y/N true
Year Built 1905
Annual Tax Amount $6,279
Tax Year 2022
Property Description
Looking for the ideal condo in South Boston? 536 E 8th St is the home for you! With a wonderful location one block from the beach on the fabulous East side, this renovated and luxuriously appointed condo is in mint condition & has so much to offer. Converted in 2018, features include hardwood floors throughout, a state-of-the-art kitchen w/ceiling height cabinets, quartz countertops, stainless steel appliances and a large island that seats 4. This home gets a lot of light w/an open floor plan that includes the kitchen, plus the living and dining areas. Details include crown molding, baseboard trim, and pretty windows. There's a gorgeous modern tiled bathroom with a large shower, 2 bedrooms with custom built in closet spaces, & an office area. A private outdoor patio, a finished garden level room with laundry & extra storage complete this exceptional home. Close to downtown Boston, Castle Island, L Street Bathhouse, Seaport area, & public transportation, there is also a bus stop nearby.
Location
State MA
County Suffolk
Area South Boston
Zoning CD
Direction I St. to E. 8th Just up from L St. Bath House
Rooms
Family Room Walk-In Closet(s), Flooring - Stone/Ceramic Tile, Open Floorplan, Recessed Lighting, Remodeled
Basement Y
Primary Bedroom Level First
Kitchen Flooring - Hardwood, Countertops - Stone/Granite/Solid, Countertops - Upgraded, Kitchen Island, Cabinets - Upgraded, Open Floorplan, Recessed Lighting, Remodeled, Stainless Steel Appliances, Lighting - Pendant
Interior
Interior Features Closet, Open Floorplan, Recessed Lighting, Walk-in Storage, Home Office, Foyer, Internet Available - Unknown
Heating Forced Air
Cooling Central Air
Flooring Tile, Hardwood, Flooring - Stone/Ceramic Tile
Appliance Range, Dishwasher, Disposal, Microwave, Refrigerator, Washer, Dryer, Gas Water Heater
Laundry Laundry Closet, Flooring - Stone/Ceramic Tile, Electric Dryer Hookup, Washer Hookup, In Basement, In Unit
Exterior
Community Features Public Transportation, Shopping, Laundromat, Highway Access, T-Station
Waterfront Description Beach Front, Ocean, 1/10 to 3/10 To Beach, Beach Ownership(Public)
Roof Type Rubber
Garage No
Building
Story 2
Sewer Public Sewer
Water Public
Others
Senior Community false
Acceptable Financing Contract
Listing Terms Contract
Read Less Info
Want to know what your home might be worth? Contact us for a FREE valuation!

Our team is ready to help you sell your home for the highest possible price ASAP
Bought with Geoff Strobeck • Compass







