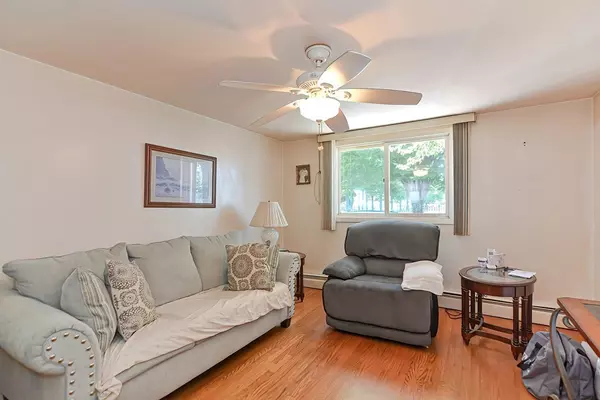$800,000
$949,900
15.8%For more information regarding the value of a property, please contact us for a free consultation.
4 Beds
2 Baths
2,164 SqFt
SOLD DATE : 01/20/2023
Key Details
Sold Price $800,000
Property Type Multi-Family
Sub Type Multi Family
Listing Status Sold
Purchase Type For Sale
Square Footage 2,164 sqft
Price per Sqft $369
MLS Listing ID 73016211
Sold Date 01/20/23
Bedrooms 4
Full Baths 2
Year Built 1900
Annual Tax Amount $9,400
Tax Year 2022
Lot Size 1,306 Sqft
Acres 0.03
Property Description
Once in a lifetime opportunity to live directly across from Piers Park, East Boston/MEW Greenway and Boston Harbor. This three-level, two-family home has been in the same family for many years and is waiting for the next owner. Absolutely amazing location with Piers Park right outside your front door and just steps to the EB waterfront, Maverick Square MBTA station, restaurants, shops and more! Minutes to Downtown Boston via T or water ferry. The duplex style owners unit currently offers an open floor plan with an eat-in kitchen, living room and flex space on the first level, and two bedrooms and a large bath on the second level. First floor unit offers an open floor with two bedrooms and a great outdoor patio perfect for summer BBQ's - H/W floors, skylights and large basement with washer and dryer hook-up round out some of the home's features. This home has plenty of potential! Don't miss your chance to live in one of the most desirable locations in Jeffries Point.
Location
State MA
County Suffolk
Area East Boston'S Jeffries Point
Zoning R2
Direction Sumner to Orleans to Marginal Street
Rooms
Basement Full, Walk-Out Access, Interior Entry, Bulkhead
Interior
Interior Features Unit 1(Ceiling Fans, Bathroom With Tub & Shower), Unit 2(Ceiling Fans, High Speed Internet Hookup, Bathroom With Tub & Shower, Open Floor Plan, Internet Available - Unknown), Unit 1 Rooms(Living Room, Kitchen), Unit 2 Rooms(Living Room, Kitchen, Office/Den)
Heating Baseboard, Unit 1(Hot Water Baseboard), Unit 2(Hot Water Baseboard)
Cooling Window Unit(s), Unit 1(Window AC), Unit 2(Window AC, Wall AC)
Flooring Carpet, Hardwood, Unit 1(undefined), Unit 2(Hardwood Floors)
Appliance Washer, Dryer, Unit 1(Range, Refrigerator), Unit 2(Range, Dishwasher, Refrigerator), Gas Water Heater, Utility Connections for Gas Range, Utility Connections for Gas Oven, Utility Connections for Electric Dryer
Laundry Laundry Room, Washer Hookup
Exterior
Exterior Feature Rain Gutters, Garden
Fence Fenced
Community Features Public Transportation, Shopping, Tennis Court(s), Park, Walk/Jog Trails, Medical Facility, Laundromat, Bike Path, Conservation Area, Highway Access, House of Worship, Marina, Private School, Public School, T-Station
Utilities Available for Gas Range, for Gas Oven, for Electric Dryer, Washer Hookup
Waterfront Description Waterfront, Harbor
View Y/N Yes
View City View(s), City
Roof Type Rubber
Garage No
Building
Lot Description Level
Story 3
Foundation Stone
Sewer Public Sewer
Water Public
Schools
Elementary Schools Adams
Middle Schools Mckay
High Schools Ebhs
Read Less Info
Want to know what your home might be worth? Contact us for a FREE valuation!

Our team is ready to help you sell your home for the highest possible price ASAP
Bought with Edward Deveau • Century 21 Mario Real Estate







