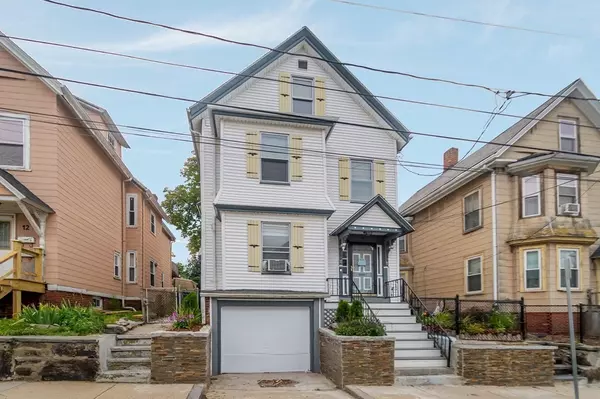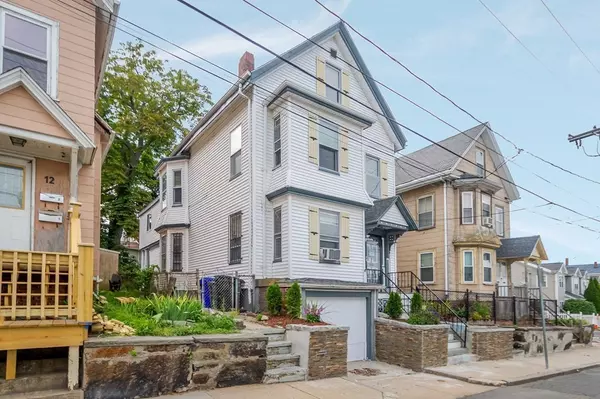$800,000
$729,000
9.7%For more information regarding the value of a property, please contact us for a free consultation.
6 Beds
2 Baths
2,330 SqFt
SOLD DATE : 01/27/2023
Key Details
Sold Price $800,000
Property Type Multi-Family
Sub Type Multi Family
Listing Status Sold
Purchase Type For Sale
Square Footage 2,330 sqft
Price per Sqft $343
MLS Listing ID 73049669
Sold Date 01/27/23
Bedrooms 6
Full Baths 2
Year Built 1890
Annual Tax Amount $4,282
Tax Year 2021
Lot Size 2,613 Sqft
Acres 0.06
Property Description
Welcome home to this renovated and convenient 3-story, 2-unit home with a newer (1-year) roof located close to South Bay shopping, commuter rail (11 min to S. Station), Boston Medical Center, Rt 93, beaches, restaurants and all that downtown Boston has to offer. This home is the perfect home for an owner-occupant or for an investor. The expansive 2 level penthouse unit boasts a huge eat-in-kitchen with granite counters, SS appliances and a tile backsplash. Gleaming hardwood floors and recessed lighting guide you through this exceptional unit that features a tiled bathroom, 4 large bedrooms with ample closet space and a peaceful spacious living room for your relaxing evenings. The first floor unit is just as striking featuring beautiful hardwood floors, high ceilings, stylish bathroom and not to mention the perfect residents! 1-car garage, plenty of storage space and a private fenced-in landscaped lot round out this gem home.
Location
State MA
County Suffolk
Area Dorchester'S Uphams Corner
Zoning R2
Direction Colombia to E. Cottage to Batchelder
Rooms
Basement Full, Interior Entry, Garage Access, Bulkhead, Concrete, Unfinished
Interior
Interior Features Storage, Other (See Remarks), Unit 1(Pantry, Storage, High Speed Internet Hookup, Upgraded Cabinets, Upgraded Countertops, Walk-In Closet, Bathroom with Shower Stall, Internet Available - Unknown), Unit 2(Pantry, Storage, Philadelphia, Stone/Granite/Solid Counters, High Speed Internet Hookup, Upgraded Cabinets, Bathroom With Tub & Shower, Country Kitchen, Open Floor Plan, Internet Available - Unknown), Unit 1 Rooms(Living Room, Kitchen), Unit 2 Rooms(Dining Room, Kitchen, Other (See Remarks))
Heating Unit 1(Hot Water Radiators, Gas), Unit 2(Hot Water Radiators, Gas)
Cooling Unit 1(Window AC), Unit 2(Window AC)
Flooring Wood, Tile, Hardwood, Unit 1(undefined), Unit 2(Tile Floor, Hardwood Floors, Wood Flooring, Stone/Ceramic Tile Floor)
Appliance Gas Water Heater, Utility Connections for Gas Range, Utility Connections for Gas Oven, Utility Connections for Electric Dryer
Laundry Washer Hookup, Unit 1(Washer Hookup, Dryer Hookup)
Exterior
Exterior Feature Rain Gutters, Garden, Stone Wall
Garage Spaces 1.0
Fence Fenced/Enclosed, Fenced
Community Features Public Transportation, Shopping, Pool, Park, Walk/Jog Trails, Golf, Medical Facility, Laundromat, Bike Path, Highway Access, House of Worship, Marina, Private School, Public School, T-Station, University
Utilities Available for Gas Range, for Gas Oven, for Electric Dryer, Washer Hookup
Waterfront Description Beach Front, Harbor, 1 to 2 Mile To Beach, Beach Ownership(Public)
View Y/N Yes
View City
Roof Type Shingle
Total Parking Spaces 1
Garage Yes
Building
Story 3
Foundation Stone, Brick/Mortar, Irregular
Sewer Public Sewer
Water Public
Read Less Info
Want to know what your home might be worth? Contact us for a FREE valuation!

Our team is ready to help you sell your home for the highest possible price ASAP
Bought with Alp Kantar • Boston Brokerage Group






