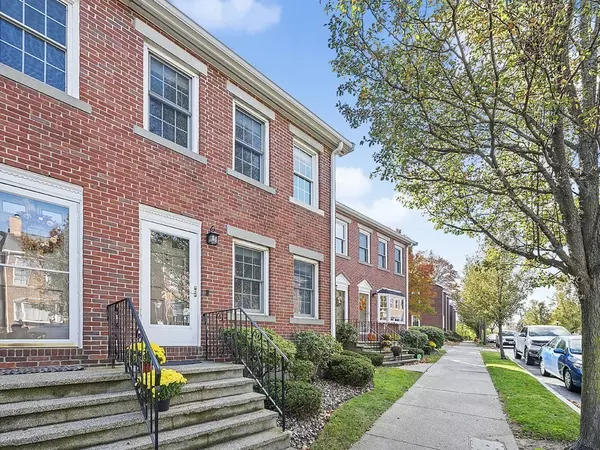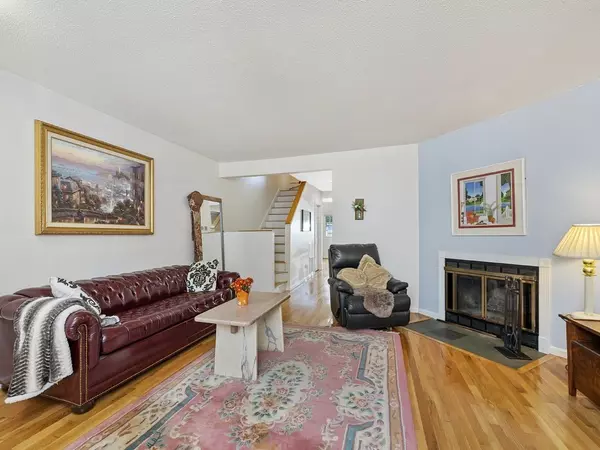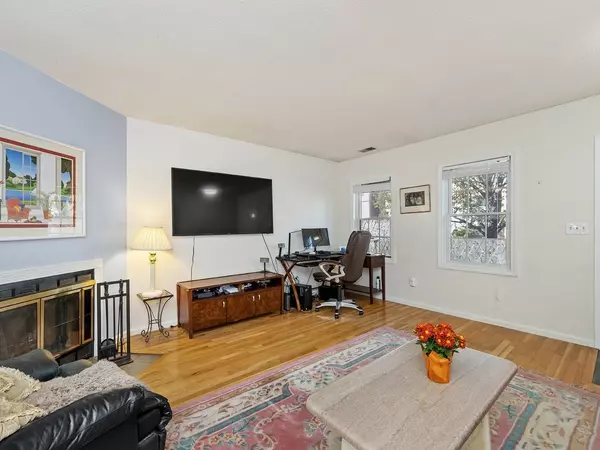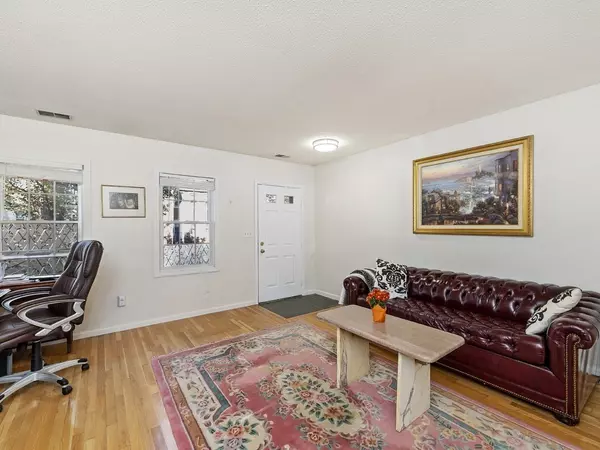$608,000
$610,000
0.3%For more information regarding the value of a property, please contact us for a free consultation.
2 Beds
1.5 Baths
2,057 SqFt
SOLD DATE : 01/31/2023
Key Details
Sold Price $608,000
Property Type Condo
Sub Type Condominium
Listing Status Sold
Purchase Type For Sale
Square Footage 2,057 sqft
Price per Sqft $295
MLS Listing ID 73057217
Sold Date 01/31/23
Bedrooms 2
Full Baths 1
Half Baths 1
HOA Fees $331/mo
HOA Y/N true
Year Built 1987
Annual Tax Amount $7,264
Tax Year 2022
Property Description
Admiral's Hill, a waterfront community-Don't miss this spacious brick front 4 level 2B/1.5b Townhome. Front door opens into large LR w/ FP which flows into the new open expanded kitchen w/dining area featuring custom dark cabinetry w/white quartz counters/backsplash & recessed lighting. Private deck is off dining area. Beautiful HWF floors on the 1st level/staircase & main bedroom. Primary bedroom & 2nd bedroom both w/cathedral ceilings share a full bath. Top floor loft w/skylights is ideal for office or den. Unfinished basement has storage & laundry area. Convenient pkg space #20 at back door & plenty of on-street parking for additional vehicle. Enjoy nearby waterfront park with walking paths and harbor views. Easy commute to Boston/Logan. Transportation options incl bus, rail & Silver Line to Boston/Logan/North & South Station. Convenient to may shopping & restaurants options. A country setting but easily accessible to everything the city has to offer. A desirable city home!
Location
State MA
County Suffolk
Zoning NH
Direction Commandant's Way to Captain's Row to Admiral's Way
Rooms
Basement Y
Primary Bedroom Level Second
Dining Room Flooring - Hardwood, Balcony / Deck
Kitchen Flooring - Hardwood, Dining Area, Countertops - Stone/Granite/Solid, Countertops - Upgraded, Deck - Exterior, Open Floorplan, Recessed Lighting, Remodeled
Interior
Interior Features Cathedral Ceiling(s), Ceiling Fan(s), Loft
Heating Forced Air, Natural Gas
Cooling Central Air
Flooring Tile, Carpet, Hardwood, Flooring - Wall to Wall Carpet
Fireplaces Number 1
Fireplaces Type Living Room
Appliance Range, Dishwasher, Disposal, Refrigerator, Dryer, Electric Water Heater, Utility Connections for Electric Range, Utility Connections for Electric Dryer
Laundry In Unit, Washer Hookup
Exterior
Community Features Public Transportation, Shopping, Tennis Court(s), Park, Medical Facility, Highway Access, Marina, Public School, T-Station
Utilities Available for Electric Range, for Electric Dryer, Washer Hookup
Waterfront Description Waterfront, River, Harbor, Walk to
Roof Type Shingle
Total Parking Spaces 1
Garage No
Building
Story 4
Sewer Public Sewer
Water Public
Others
Pets Allowed Yes
Acceptable Financing Contract
Listing Terms Contract
Read Less Info
Want to know what your home might be worth? Contact us for a FREE valuation!

Our team is ready to help you sell your home for the highest possible price ASAP
Bought with Donna DeCrescente • RE/MAX Andrew Realty Services







