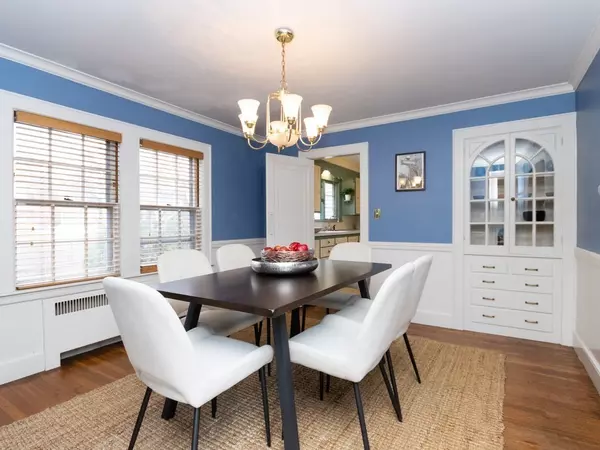$725,000
$729,000
0.5%For more information regarding the value of a property, please contact us for a free consultation.
3 Beds
1.5 Baths
1,336 SqFt
SOLD DATE : 02/06/2023
Key Details
Sold Price $725,000
Property Type Single Family Home
Sub Type Single Family Residence
Listing Status Sold
Purchase Type For Sale
Square Footage 1,336 sqft
Price per Sqft $542
Subdivision Base Of Bellevue Hill, West Roxbury/Roslindale Line
MLS Listing ID 73062836
Sold Date 02/06/23
Style Colonial, Garrison
Bedrooms 3
Full Baths 1
Half Baths 1
HOA Y/N false
Year Built 1938
Annual Tax Amount $3,848
Tax Year 2023
Lot Size 6,098 Sqft
Acres 0.14
Property Description
Come see this wonderful colonial with an amazing location! This is on a dead-end street, at the base of Bellevue Hill on the West Roxbury line. You will love the charm & character, with archways, a classic, large bath on the 2nd floor, ½ bath on first, 3 bedrooms, and a sunroom off of the dining room that was renovated in 2019. Walk out to the large, fully fenced in level lot from here. Embrace the retro kitchen for now and think about what you could do to renovate down the line if you choose. Cozy up in the large living room with working wood burning fireplace. There is great finish potential for the full walk-up attic, or in the dry basement. There is a one car garage to round all of this out! Very close to all things Roslindale & West Roxbury have to offer, including commuter rail, bus, restaurants & shops.
Location
State MA
County Suffolk
Area Roslindale
Zoning res
Direction West Roxbury Parkway carriage lane to Hobson
Rooms
Basement Full, Partially Finished
Primary Bedroom Level Second
Dining Room Closet/Cabinets - Custom Built, Flooring - Hardwood, Archway
Kitchen Flooring - Laminate, Dining Area, Countertops - Paper Based
Interior
Interior Features Sun Room
Heating Hot Water, Steam
Cooling None
Flooring Wood, Tile, Flooring - Laminate
Fireplaces Number 1
Fireplaces Type Living Room
Appliance Countertop Range, Refrigerator, Washer, Dryer, Gas Water Heater
Laundry In Basement
Exterior
Garage Spaces 1.0
Fence Fenced
Community Features Public Transportation, Shopping, Walk/Jog Trails, Golf, Bike Path, Conservation Area, Highway Access, House of Worship, Private School, Public School, T-Station
Roof Type Shingle
Total Parking Spaces 1
Garage Yes
Building
Lot Description Level
Foundation Stone
Sewer Public Sewer
Water Public
Architectural Style Colonial, Garrison
Read Less Info
Want to know what your home might be worth? Contact us for a FREE valuation!

Our team is ready to help you sell your home for the highest possible price ASAP
Bought with Daniela Cafaro • Compass







