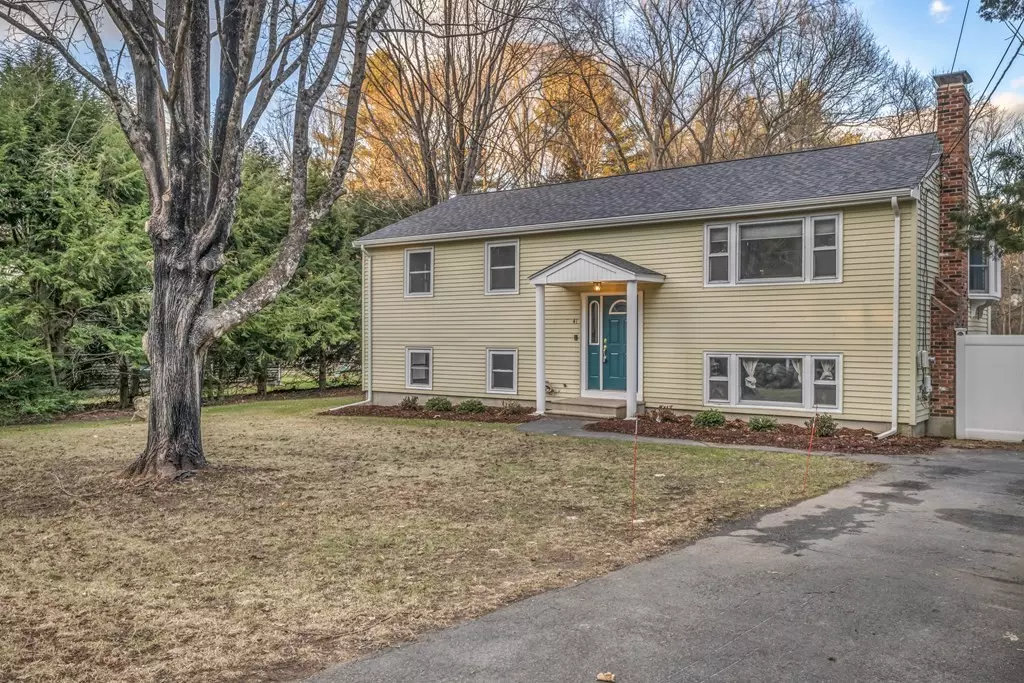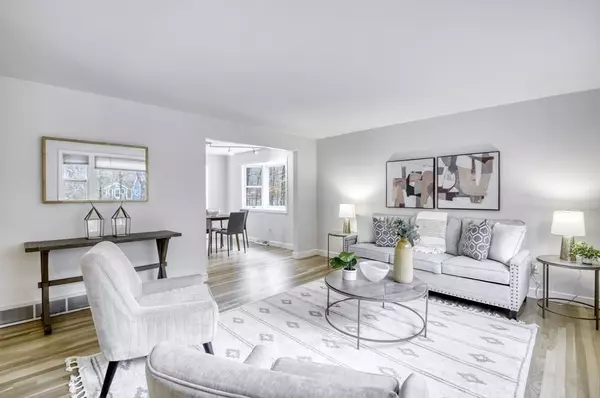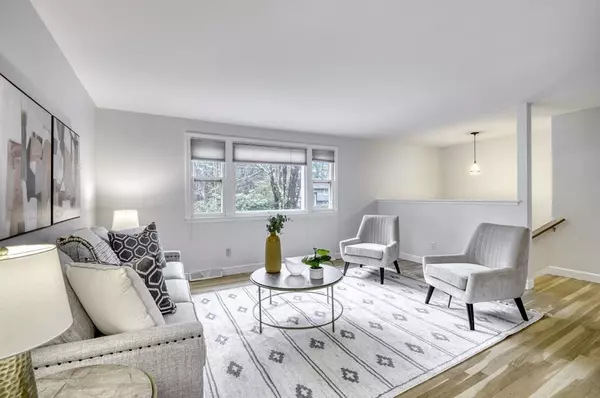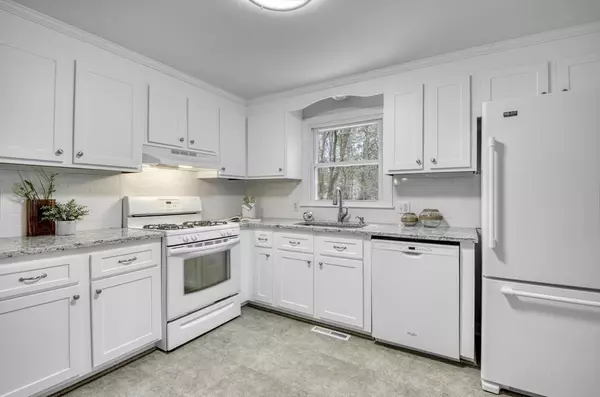$580,000
$580,000
For more information regarding the value of a property, please contact us for a free consultation.
4 Beds
2 Baths
2,365 SqFt
SOLD DATE : 02/14/2023
Key Details
Sold Price $580,000
Property Type Single Family Home
Sub Type Single Family Residence
Listing Status Sold
Purchase Type For Sale
Square Footage 2,365 sqft
Price per Sqft $245
MLS Listing ID 73066000
Sold Date 02/14/23
Style Raised Ranch
Bedrooms 4
Full Baths 2
HOA Y/N false
Year Built 1972
Annual Tax Amount $6,367
Tax Year 2022
Lot Size 0.710 Acres
Acres 0.71
Property Description
Bright, sunny and updated split level ranch shows pride of ownership throughout this warm home! Quartz countertops and waterproof vinyl flooring added to spectacular white kitchen in 2021. Entire interior of home is freshly painted. Gleaming hardwood floors throughout first floor have been completely refurbished. Sunroom with cathedral ceiling and skylights is an ideal place for relaxation. This bonus room also leads to sliding glass doors and a two level deck. Lower level includes family room with fireplace and has been recently updated to include tile flooring in common area and vinyl in bedroom. Oversized, picturesque back yard includes six foot white vinyl fence, ideal for all of your outdoor activities. New central a/c and septic 2022. New roof with 50 year shingle 2020. Tree lined lot with beautiful foliage located in scenic Easton is also conveniently located close to highway, shopping and restaurants!
Location
State MA
County Bristol
Zoning RES
Direction Foundry St. to Norton Ave.
Rooms
Family Room Wood / Coal / Pellet Stove, Flooring - Stone/Ceramic Tile, Window(s) - Picture
Basement Full, Finished, Walk-Out Access, Interior Entry, Sump Pump
Primary Bedroom Level Main
Dining Room Flooring - Hardwood, Window(s) - Bay/Bow/Box, Lighting - Overhead
Kitchen Flooring - Vinyl, Dining Area, Countertops - Stone/Granite/Solid, Countertops - Upgraded, Cabinets - Upgraded, Open Floorplan, Gas Stove, Peninsula, Lighting - Overhead
Interior
Interior Features Cathedral Ceiling(s), Ceiling Fan(s), Beamed Ceilings, Lighting - Overhead, Sun Room
Heating Forced Air, Natural Gas
Cooling Central Air
Flooring Tile, Vinyl, Hardwood, Flooring - Wood
Fireplaces Number 1
Fireplaces Type Family Room
Appliance Range, Dishwasher, Refrigerator, Washer, Dryer, Gas Water Heater, Utility Connections for Gas Range, Utility Connections for Gas Oven, Utility Connections for Electric Dryer
Laundry Flooring - Stone/Ceramic Tile, Electric Dryer Hookup, Washer Hookup, Lighting - Overhead, In Basement
Exterior
Fence Fenced/Enclosed, Fenced
Community Features Public Transportation, Shopping, Park, Walk/Jog Trails, Golf, Medical Facility, Bike Path, Conservation Area, Highway Access, House of Worship, Private School, Public School, T-Station, University
Utilities Available for Gas Range, for Gas Oven, for Electric Dryer, Washer Hookup
Roof Type Shingle
Total Parking Spaces 4
Garage No
Building
Lot Description Wooded, Cleared, Level
Foundation Concrete Perimeter
Sewer Private Sewer
Water Public
Architectural Style Raised Ranch
Others
Acceptable Financing Contract
Listing Terms Contract
Read Less Info
Want to know what your home might be worth? Contact us for a FREE valuation!

Our team is ready to help you sell your home for the highest possible price ASAP
Bought with Kelly White • William Raveis Inspire







