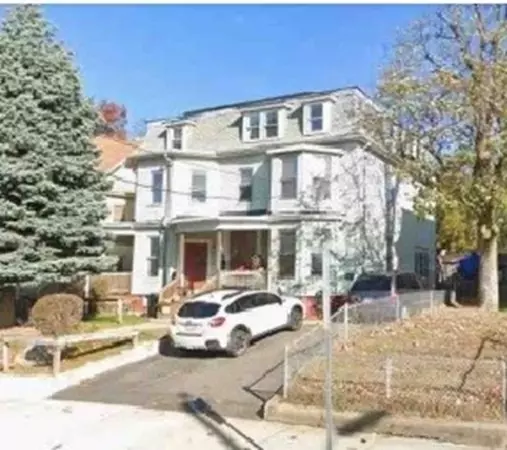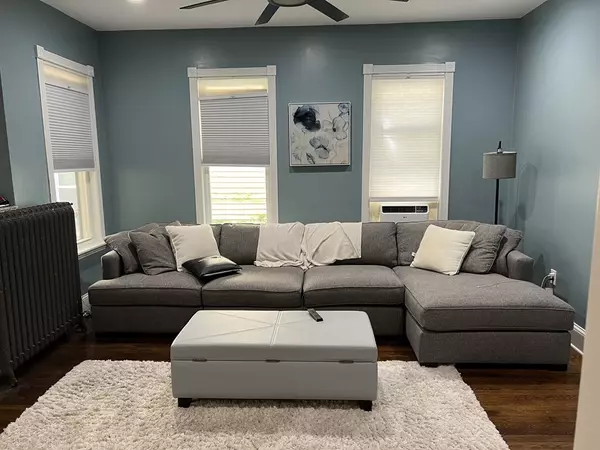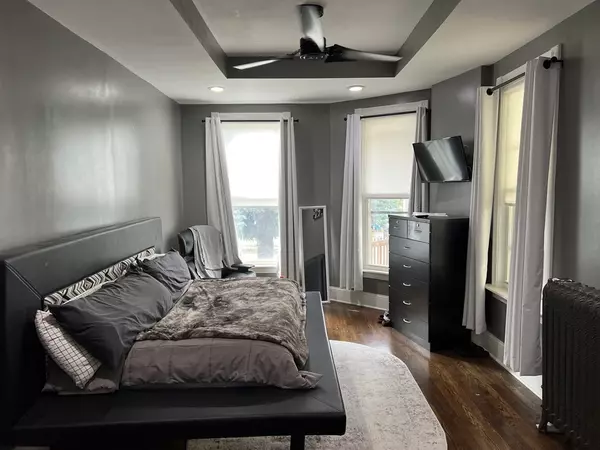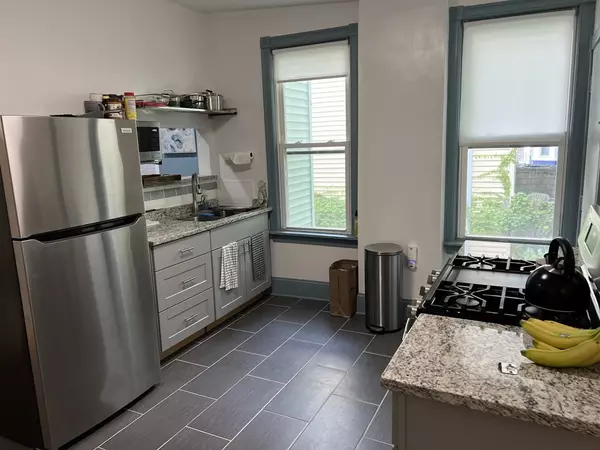$850,000
$895,000
5.0%For more information regarding the value of a property, please contact us for a free consultation.
8 Beds
4.5 Baths
5,175 SqFt
SOLD DATE : 02/17/2023
Key Details
Sold Price $850,000
Property Type Multi-Family
Sub Type 4 Family
Listing Status Sold
Purchase Type For Sale
Square Footage 5,175 sqft
Price per Sqft $164
MLS Listing ID 73044486
Sold Date 02/17/23
Bedrooms 8
Full Baths 4
Half Baths 1
Year Built 1893
Annual Tax Amount $11,928
Tax Year 2022
Lot Size 7,405 Sqft
Acres 0.17
Property Description
Accepting backup offers. Welcome to 19 John Street, Chelsea! This four family property is located in a desirable neighborhood and is perfect for investors or the owner occupant as unit number 3 will be vacant. There are two 1 bedrooms; one two bedroom unit; and one four bedroom unit. Two of the units have been recently updated and updates include: new cabinets, countertops, appliances, recessed lighting, tile floor, refinished hardwood floors, replacement windows, and fresh paint. Two of the units have separate utilities and there are two new hot water tanks. There are hardwood floors throughout entire house, full basement with laundry and storage. There is additional storage with the two storage sheds located on the premises. Each unit has two on-street permitted parking spots and there is a paved driveway for off-street parking. Conveniently located near the major highways, commuter rail, airport, shopping and dining.
Location
State MA
County Suffolk
Zoning R-2
Direction GPS
Rooms
Basement Full, Interior Entry, Bulkhead, Concrete, Unfinished
Interior
Interior Features Storage, Unit 1(Ceiling Fans, Storage, Upgraded Cabinets, Upgraded Countertops, Bathroom With Tub & Shower), Unit 2(Storage), Unit 3(Storage), Unit 4(Storage, Upgraded Cabinets, Upgraded Countertops), Unit 1 Rooms(Living Room, Kitchen), Unit 2 Rooms(Living Room, Kitchen), Unit 3 Rooms(Living Room, Dining Room, Kitchen, Office/Den), Unit 4 Rooms(Living Room, Kitchen)
Heating Unit 1(Oil), Unit 2(Gas), Unit 3(Oil), Unit 4(Oil)
Flooring Tile, Laminate, Hardwood, Unit 1(undefined), Unit 2(Hardwood Floors), Unit 3(Hardwood Floors), Unit 4(Hardwood Floors)
Appliance Gas Water Heater, Tankless Water Heater, Utility Connections for Gas Range, Utility Connections for Electric Dryer
Laundry Laundry Room, Washer Hookup, Dryer Hookup, Unit 1(Washer Hookup, Dryer Hookup)
Exterior
Exterior Feature Storage
Community Features Public Transportation, Shopping, Medical Facility, Highway Access, House of Worship, Public School, T-Station, Sidewalks
Utilities Available for Gas Range, for Electric Dryer, Washer Hookup
Roof Type Shingle, Rubber
Total Parking Spaces 11
Garage No
Building
Story 10
Foundation Stone
Sewer Public Sewer
Water Public
Read Less Info
Want to know what your home might be worth? Contact us for a FREE valuation!

Our team is ready to help you sell your home for the highest possible price ASAP
Bought with Jennifer Laferriere • Z. R. Rourke Real Estate







