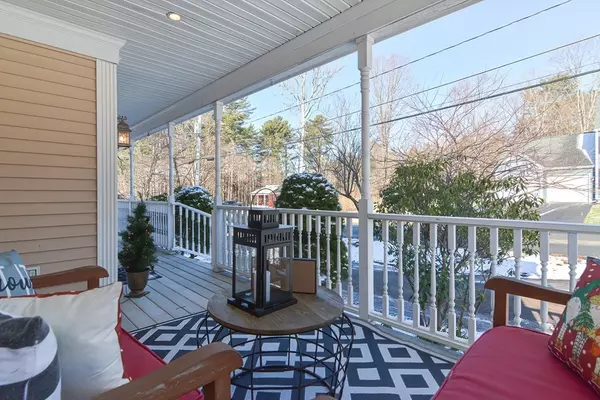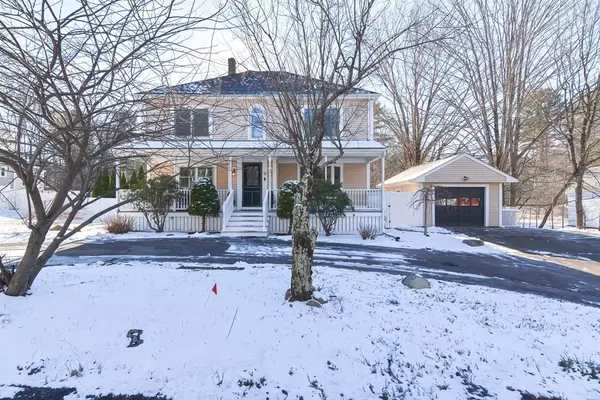$670,000
$579,900
15.5%For more information regarding the value of a property, please contact us for a free consultation.
3 Beds
2.5 Baths
2,296 SqFt
SOLD DATE : 02/23/2023
Key Details
Sold Price $670,000
Property Type Single Family Home
Sub Type Single Family Residence
Listing Status Sold
Purchase Type For Sale
Square Footage 2,296 sqft
Price per Sqft $291
MLS Listing ID 73070522
Sold Date 02/23/23
Style Colonial
Bedrooms 3
Full Baths 2
Half Baths 1
HOA Y/N false
Year Built 1960
Annual Tax Amount $7,346
Tax Year 2022
Lot Size 0.730 Acres
Acres 0.73
Property Description
Charming Colonial centrally located on a beautiful lot with an oversized farmer's porch, a one-car det garage, a circular driveway and plenty of parking. The first level features a large eat-in kitchen with SS appliances, bright living room with bay window, home office, den, half bath & a step-down sunroom overlooking a level 3/4-acre yard with AG pool, deck & more! Home was originally built as a ranch. The 2nd level was added in 1997 featuring a huge primary bedroom suite with 3 closets and a full bath boasting a jacuzzi tub, separate tiled shower & linen closet. There are 2 more large bedrooms & another full ceramic-tile bath. The walk-up attic is spacious and houses a forced hot air heating system for 2nd level (first floor has forced hot water heating system). Beautiful woodwork, central air conditioning, central vac & gleaming HW floors throughout. The full walk-out basement can be easily finished as well. It's a wonderful home with much character & style. Truly move-in condition!
Location
State MA
County Bristol
Area South Easton
Zoning res
Direction Bay Road to Highland Street
Rooms
Basement Full, Walk-Out Access, Interior Entry, Unfinished
Primary Bedroom Level Second
Kitchen Ceiling Fan(s), Flooring - Vinyl, Dining Area, Countertops - Stone/Granite/Solid
Interior
Interior Features Ceiling Fan(s), Closet, Sunken, Home Office, Den, Sun Room, Central Vacuum
Heating Forced Air, Baseboard, Natural Gas
Cooling Central Air
Flooring Tile, Vinyl, Hardwood, Flooring - Hardwood
Appliance Range, Dishwasher, Microwave, Refrigerator, Washer, Dryer, Gas Water Heater, Tankless Water Heater, Utility Connections for Gas Range, Utility Connections for Gas Oven, Utility Connections for Gas Dryer
Laundry Gas Dryer Hookup, Washer Hookup, In Basement
Exterior
Garage Spaces 1.0
Fence Fenced/Enclosed, Fenced
Pool Above Ground
Community Features Shopping, Walk/Jog Trails, Medical Facility, Conservation Area, Public School
Utilities Available for Gas Range, for Gas Oven, for Gas Dryer, Washer Hookup
Roof Type Shingle
Total Parking Spaces 6
Garage Yes
Private Pool true
Building
Lot Description Level
Foundation Concrete Perimeter
Sewer Private Sewer
Water Public
Architectural Style Colonial
Schools
Elementary Schools Blanche A. Ames
Middle Schools Easton Middle
High Schools Oliver Ames
Others
Senior Community false
Read Less Info
Want to know what your home might be worth? Contact us for a FREE valuation!

Our team is ready to help you sell your home for the highest possible price ASAP
Bought with Janice Bosworth-Dunphy • Coldwell Banker Realty - Milton







