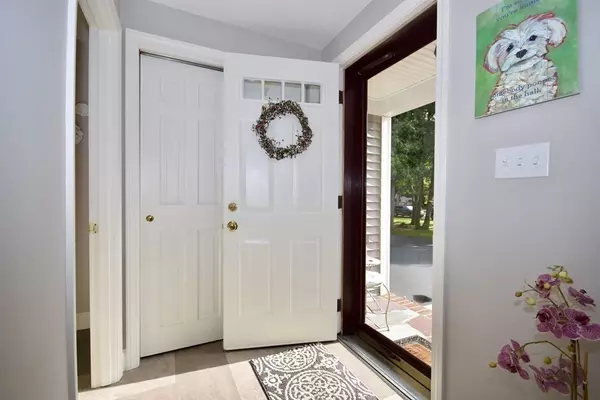$625,000
$625,000
For more information regarding the value of a property, please contact us for a free consultation.
4 Beds
3 Baths
2,662 SqFt
SOLD DATE : 02/24/2023
Key Details
Sold Price $625,000
Property Type Single Family Home
Sub Type Single Family Residence
Listing Status Sold
Purchase Type For Sale
Square Footage 2,662 sqft
Price per Sqft $234
MLS Listing ID 73041360
Sold Date 02/24/23
Style Colonial
Bedrooms 4
Full Baths 3
HOA Y/N false
Year Built 1982
Annual Tax Amount $6,187
Tax Year 2022
Lot Size 0.710 Acres
Acres 0.71
Property Description
GREAT NEW PRICE on this meticulously maintained, 4-bedroom home on cul-de-sac in E. Freetown. Attached oversized 2 car garage. 1st floor features front to back living room, dining room, large eat in kitchen that flows through to family room with wood stove and beautiful stone hearth, first floor bathroom with shower stall - step in from the garage to a convenient laundry/mud room, all freshly painted. deck runs length of back with sliders from Kitchen and Family rooms. 2nd floor features a main bedroom suite plus 3 more, all large. Plenty of closets and storage throughout the house. Full basement that could be easily finished., one side has slider that walks out to a beautifully landscaped yard with a stamped concrete patio and one hardscaped with fire pit. Beautifully landscaped with ornamental trees and planting. Exterior of house was re-done, including siding, roof windows and decking approx. 12-15 years ago and all are in great condition. New water heater in 2021
Location
State MA
County Bristol
Area East Freetown
Zoning R
Direction USE GPS
Rooms
Family Room Wood / Coal / Pellet Stove, Ceiling Fan(s), Vaulted Ceiling(s), Flooring - Wood, Slider
Basement Full, Walk-Out Access, Interior Entry, Concrete
Primary Bedroom Level Second
Dining Room Flooring - Wood, Lighting - Overhead
Kitchen Flooring - Stone/Ceramic Tile, Exterior Access, Slider
Interior
Interior Features Central Vacuum
Heating Forced Air, Natural Gas
Cooling Central Air
Flooring Wood, Tile, Vinyl, Carpet
Fireplaces Number 1
Appliance Oven, Dishwasher, Countertop Range, Refrigerator, Vacuum System, Gas Water Heater, Utility Connections for Electric Range, Utility Connections for Electric Oven, Utility Connections for Electric Dryer
Laundry Flooring - Stone/Ceramic Tile, Exterior Access, First Floor, Washer Hookup
Exterior
Exterior Feature Storage, Professional Landscaping
Garage Spaces 2.0
Utilities Available for Electric Range, for Electric Oven, for Electric Dryer, Washer Hookup
Roof Type Shingle
Total Parking Spaces 4
Garage Yes
Building
Lot Description Cleared
Foundation Concrete Perimeter
Sewer Private Sewer
Water Public
Others
Senior Community false
Read Less Info
Want to know what your home might be worth? Contact us for a FREE valuation!

Our team is ready to help you sell your home for the highest possible price ASAP
Bought with Sandy Andersen • Conway - Lakeville







