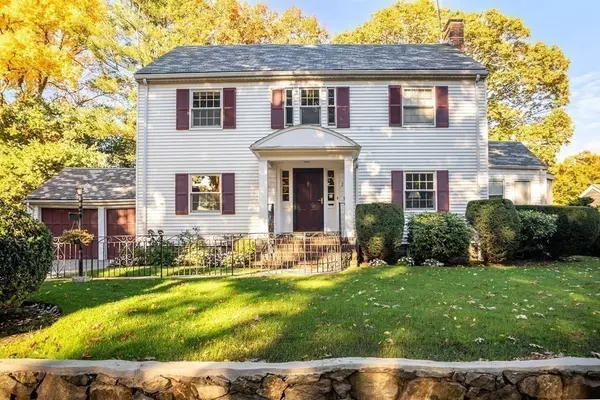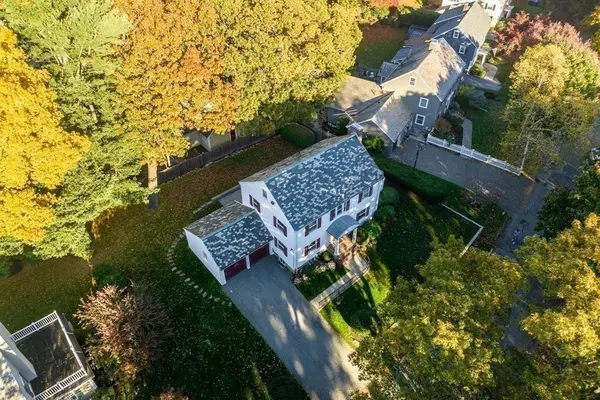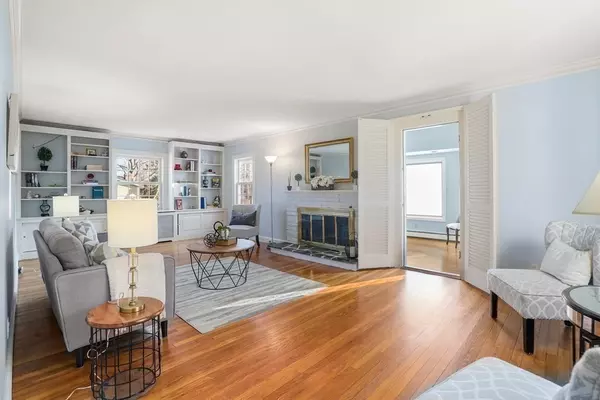$1,300,000
$1,395,000
6.8%For more information regarding the value of a property, please contact us for a free consultation.
3 Beds
2.5 Baths
2,028 SqFt
SOLD DATE : 02/28/2023
Key Details
Sold Price $1,300,000
Property Type Single Family Home
Sub Type Single Family Residence
Listing Status Sold
Purchase Type For Sale
Square Footage 2,028 sqft
Price per Sqft $641
Subdivision Belmont Hill
MLS Listing ID 73070142
Sold Date 02/28/23
Style Colonial
Bedrooms 3
Full Baths 2
Half Baths 1
HOA Y/N false
Year Built 1948
Annual Tax Amount $16,826
Tax Year 2023
Lot Size 10,890 Sqft
Acres 0.25
Property Description
A rare offering on one of Old Belmont Hill's most coveted streets.This stately center entrance colonial offers an elegant living environment complemented by lush landscaping and tranquil outdoor space for relaxing over coffee or entertaining a lively evening BBQ From the welcoming foyer, walk through the front to back living room, attached 4-season sunroom leads to an oversized patio. The natural flow moves one to a chef’s eat in kitchen, featuring maple cabinets and granite countertops, and a formal dining area The second floor encompasses three bedrooms and home office including a primary bedroom en suite and guest bath. A portion of the basement is finished with a cozy fireplace. The unfinished portion can serve one’s individual needs - family hangout, exercise room or work/hobby shop, with enough storage to keep the house from feeling cluttered. Close proximity to Rte 2, Rt 95, and Alewife bus line make this an easy commute both in- bound and out-bound. Don't miss this opportunity
Location
State MA
County Middlesex
Zoning SA
Direction Park Ave to Rutledge Road
Rooms
Family Room Exterior Access, Recessed Lighting, Remodeled
Basement Full, Partially Finished
Primary Bedroom Level Second
Dining Room Closet/Cabinets - Custom Built, Flooring - Hardwood
Kitchen Bathroom - Half, Closet/Cabinets - Custom Built, Flooring - Hardwood, Window(s) - Picture, Dining Area, Countertops - Stone/Granite/Solid, Cabinets - Upgraded, Deck - Exterior, Recessed Lighting
Interior
Interior Features Home Office, Play Room, Sun Room
Heating Baseboard, Oil, Fireplace
Cooling Central Air
Flooring Carpet, Hardwood, Flooring - Hardwood, Flooring - Wall to Wall Carpet
Fireplaces Number 2
Fireplaces Type Living Room
Appliance Range, Dishwasher, Disposal, Microwave, Refrigerator, Washer, Dryer, Oil Water Heater, Utility Connections for Electric Range, Utility Connections for Electric Oven
Laundry In Basement
Exterior
Exterior Feature Balcony / Deck, Rain Gutters, Sprinkler System
Garage Spaces 2.0
Community Features Public Transportation, Golf, Conservation Area, Highway Access, House of Worship, Private School
Utilities Available for Electric Range, for Electric Oven
Waterfront false
Roof Type Slate
Total Parking Spaces 4
Garage Yes
Building
Lot Description Gentle Sloping
Foundation Stone
Sewer Public Sewer
Water Public
Schools
Elementary Schools *Winn Brook
Middle Schools Chenery M.S.
High Schools Belmont H.S.
Others
Senior Community false
Acceptable Financing Contract
Listing Terms Contract
Read Less Info
Want to know what your home might be worth? Contact us for a FREE valuation!

Our team is ready to help you sell your home for the highest possible price ASAP
Bought with Khalil Razzaghi • Advisors Living - Arlington







