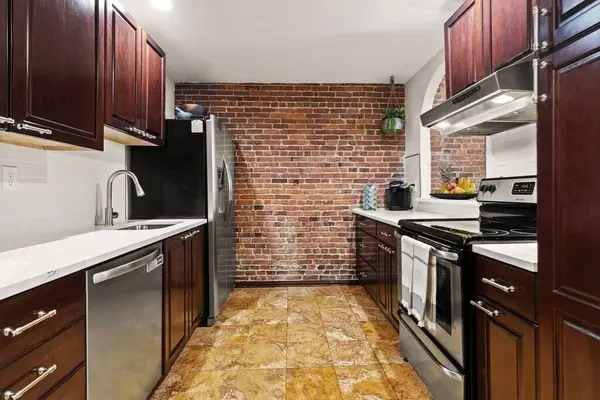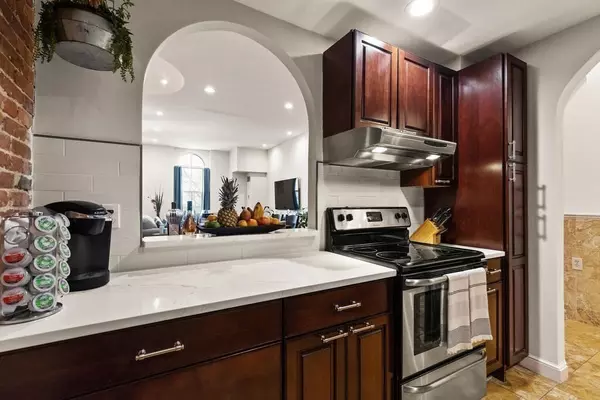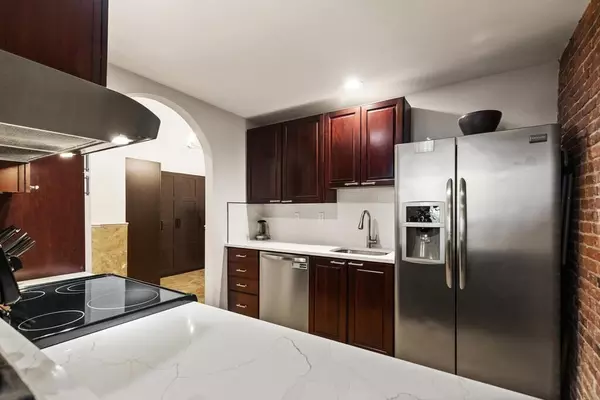$515,000
$489,900
5.1%For more information regarding the value of a property, please contact us for a free consultation.
2 Beds
1 Bath
1,079 SqFt
SOLD DATE : 02/28/2023
Key Details
Sold Price $515,000
Property Type Condo
Sub Type Condominium
Listing Status Sold
Purchase Type For Sale
Square Footage 1,079 sqft
Price per Sqft $477
MLS Listing ID 73071411
Sold Date 02/28/23
Bedrooms 2
Full Baths 1
HOA Fees $656/mo
HOA Y/N true
Year Built 1987
Annual Tax Amount $5,319
Tax Year 2023
Property Description
Stunning condo in historic Naval Hospital at Admirals Hill. Spacious unit has custom finishes & lots of character. Updated kitchen with wood cabinets, stainless appliances and quartz counters. Large dining/living room & bedrooms with 11ft ceilings. Tiled bath with floating vanity & large walk-in shower. This corner/end unit has extra-large arched windows overlooking building's picturesque brick courtyard. Admirals Hill is a remarkable & historic waterfront community located minutes to downtown Boston & major highways. Community is an urban oasis offering acres of green space, scenic streets & Boston views. Waterfront Mary O'Malley Park is adjacent for tennis, dog walking & outdoor activities. Close to Encore Casino, Market Basket, restaurants, coffee shops, Silver Line & bus lines 111, 112, 116 &117. Condo fee incl. heat, hw & A/C. Taxes don’t reflect RE tax exemption for owner occupants; seller currently pays $2,433.92 RE taxes. Pet friendly. Showings begin at first OH Sat 1/21 1-3pm.
Location
State MA
County Suffolk
Zoning R3
Direction GPS. Please park on street or in visitor parking.
Rooms
Basement Y
Primary Bedroom Level Third
Dining Room Flooring - Wood, Open Floorplan
Kitchen Flooring - Stone/Ceramic Tile, Countertops - Stone/Granite/Solid, Recessed Lighting, Stainless Steel Appliances, Archway
Interior
Interior Features Lighting - Sconce, Lighting - Pendant, Archway, Crown Molding, Entrance Foyer, Internet Available - Broadband
Heating Central, Natural Gas, Unit Control
Cooling Central Air, Unit Control
Flooring Wood, Tile, Flooring - Stone/Ceramic Tile
Appliance Range, Dishwasher, Disposal, Refrigerator, Range Hood, Gas Water Heater, Utility Connections for Electric Range, Utility Connections for Electric Oven
Laundry Common Area, In Building
Exterior
Pool Association, In Ground
Community Features Public Transportation, Shopping, Pool, Tennis Court(s), Park, Medical Facility, Highway Access, T-Station
Utilities Available for Electric Range, for Electric Oven
Roof Type Shingle
Total Parking Spaces 2
Garage No
Building
Story 1
Sewer Public Sewer
Water Public
Others
Pets Allowed Yes w/ Restrictions
Read Less Info
Want to know what your home might be worth? Contact us for a FREE valuation!

Our team is ready to help you sell your home for the highest possible price ASAP
Bought with Vasil Nikolla • Simaku Realty, LLC







