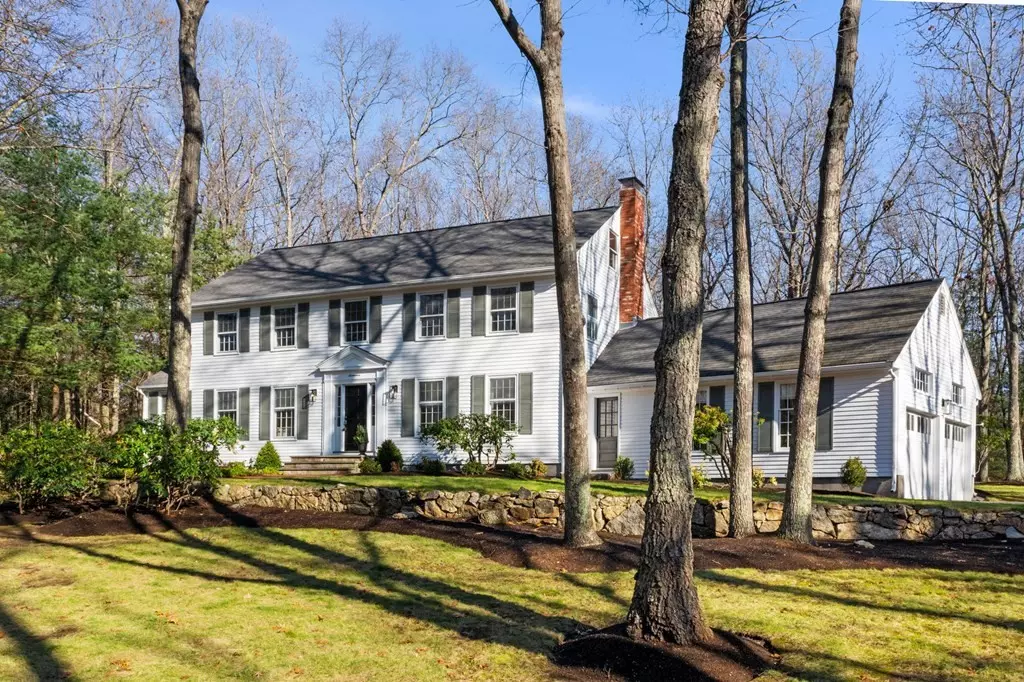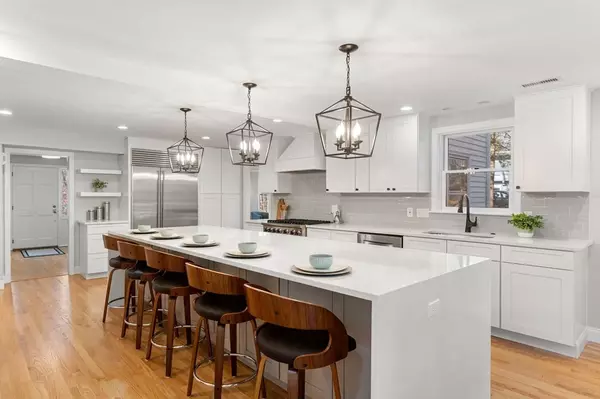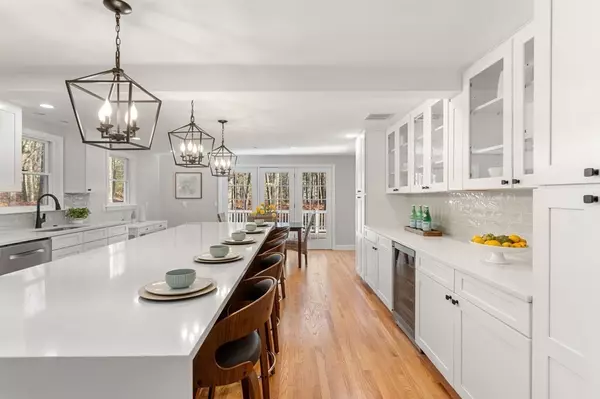$2,149,000
$2,099,000
2.4%For more information regarding the value of a property, please contact us for a free consultation.
5 Beds
2.5 Baths
4,504 SqFt
SOLD DATE : 03/01/2023
Key Details
Sold Price $2,149,000
Property Type Single Family Home
Sub Type Single Family Residence
Listing Status Sold
Purchase Type For Sale
Square Footage 4,504 sqft
Price per Sqft $477
MLS Listing ID 73065061
Sold Date 03/01/23
Style Colonial
Bedrooms 5
Full Baths 2
Half Baths 1
HOA Y/N false
Year Built 1970
Annual Tax Amount $24,370
Tax Year 2022
Lot Size 1.450 Acres
Acres 1.45
Property Sub-Type Single Family Residence
Property Description
OPEN HOUSE CANCELLED ON SUNDAY due to sellers accepting an offer. Spectacular colonial with an extraordinary renovation, sitting on 1.45 acres of serene private land, located in a lovely neighborhood. Truly have it all in Lexington. The just-completed, jaw-dropping new kitchen features a 12+ foot white quartz waterfall island with matching countertops, all new cabinets, 36" Viking dual fuel range, and much more. The gorgeous design beautifully balances modern and classic, bringing out the best of both worlds in this stunning New England colonial. The masterful main bathroom offers a retreat of its own. Massive in size and peaceful in nature, the brand-new private ensuite offers luxury ceramic tile, luxurious new shower and soaking tub, and corner windows exposure to the amazing lot that surrounds. 17 Heritage presents the rare opportunity in Lexington to get the charm and picturesque curb appeal, along with impeccable interior, on almost 1.5 acres, in an ideal neighborhood setting.
Location
State MA
County Middlesex
Zoning RO
Direction Heritage Dr is a horseshoe shaped road, in a quiet neighborhood, off Volunteer Way
Rooms
Family Room French Doors, Deck - Exterior
Basement Full, Finished, Interior Entry, Garage Access
Primary Bedroom Level Second
Dining Room Lighting - Overhead
Kitchen Dining Area, Pantry, Countertops - Upgraded, French Doors, Kitchen Island, Cabinets - Upgraded, Deck - Exterior, Recessed Lighting, Remodeled, Stainless Steel Appliances, Wine Chiller, Gas Stove, Lighting - Pendant
Interior
Interior Features Recessed Lighting, Closet, Lighting - Overhead, Office, Media Room, Foyer
Heating Forced Air, Natural Gas
Cooling Central Air
Flooring Hardwood, Flooring - Wall to Wall Carpet
Fireplaces Number 1
Fireplaces Type Family Room
Appliance Range, Dishwasher, Disposal, Microwave, Refrigerator, Freezer, Washer, Dryer, Wine Refrigerator, Range Hood, Gas Water Heater, Tankless Water Heater, Utility Connections for Gas Range, Utility Connections for Electric Oven, Utility Connections for Gas Dryer
Laundry Laundry Closet, Gas Dryer Hookup, Washer Hookup, First Floor
Exterior
Exterior Feature Rain Gutters, Professional Landscaping
Garage Spaces 2.0
Community Features Public Transportation, Shopping, Walk/Jog Trails, Conservation Area, Highway Access, Public School
Utilities Available for Gas Range, for Electric Oven, for Gas Dryer, Washer Hookup, Generator Connection
Roof Type Shingle
Total Parking Spaces 4
Garage Yes
Building
Lot Description Wooded
Foundation Concrete Perimeter
Sewer Public Sewer
Water Public
Architectural Style Colonial
Schools
Elementary Schools Estabrook
Middle Schools Diamond
Others
Senior Community false
Read Less Info
Want to know what your home might be worth? Contact us for a FREE valuation!

Our team is ready to help you sell your home for the highest possible price ASAP
Bought with Chris McNamara • McNamara Realty, Inc.







