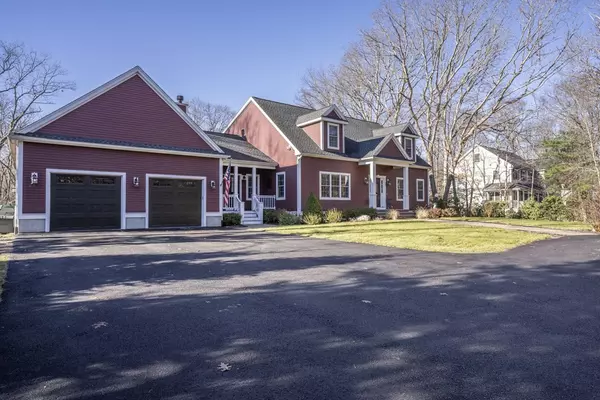$1,040,000
$1,100,000
5.5%For more information regarding the value of a property, please contact us for a free consultation.
4 Beds
2.5 Baths
2,825 SqFt
SOLD DATE : 02/28/2023
Key Details
Sold Price $1,040,000
Property Type Single Family Home
Sub Type Single Family Residence
Listing Status Sold
Purchase Type For Sale
Square Footage 2,825 sqft
Price per Sqft $368
MLS Listing ID 73062708
Sold Date 02/28/23
Style Cape
Bedrooms 4
Full Baths 2
Half Baths 1
Year Built 2014
Annual Tax Amount $12,670
Tax Year 2022
Lot Size 2.550 Acres
Acres 2.55
Property Description
This 8 year young, custom built Cape features a breathtaking floor plan having a front to back LR w/ coffered ceiling and FP leading to a huge Kit w/SS appliances, granite counters and island which extends it's beautiful cabinets and custom posts to the DR with tray ceiling and wainscoting. The 1st floor main BR has a huge walk-in closet, full bath with tile floor, steam tiled shower and a claw tub. There is an office with custom bookshelves. The 1/2 bath has tile flooring and washer & dryer hookups. The 1st level has 9' ceilings and HW floors throughout as well as custom crown molding. The 2nd fl. features a huge front to back BR which could be converted into 2 BR. There are another 2 BR and a tile floored full bath. The 2nd level also has HW floors throughout. The property has sprinkler system, paver walkway, huge 3+ car garage, heated inground pool, cabana w/ 1/2 bath & Kit, & outside shower. The barn has water and electricity. All this nestled on 2 1/2 acres of land. Must See!!
Location
State MA
County Bristol
Zoning Res
Direction Lincoln St to Allen Rd to Rockland St to Massapoag
Rooms
Basement Full, Sump Pump
Primary Bedroom Level First
Dining Room Flooring - Hardwood, Open Floorplan, Recessed Lighting, Wainscoting
Kitchen Flooring - Hardwood, Countertops - Stone/Granite/Solid, Kitchen Island, Exterior Access, Open Floorplan, Recessed Lighting, Stainless Steel Appliances, Gas Stove
Interior
Interior Features Recessed Lighting, Wainscoting, Office, Foyer
Heating Forced Air, Natural Gas
Cooling Central Air, Dual
Flooring Tile, Hardwood, Flooring - Hardwood
Fireplaces Number 1
Fireplaces Type Living Room
Appliance Range, Oven, Dishwasher, Microwave, Refrigerator, Freezer, Washer, Dryer, Gas Water Heater
Exterior
Exterior Feature Professional Landscaping, Sprinkler System
Garage Spaces 3.0
Fence Fenced
Pool Pool - Inground Heated
Community Features Shopping, Public School
Roof Type Shingle
Total Parking Spaces 8
Garage Yes
Private Pool true
Building
Foundation Concrete Perimeter
Sewer Private Sewer
Water Public
Architectural Style Cape
Read Less Info
Want to know what your home might be worth? Contact us for a FREE valuation!

Our team is ready to help you sell your home for the highest possible price ASAP
Bought with Chris Cameron • William Raveis R.E. & Home Services







