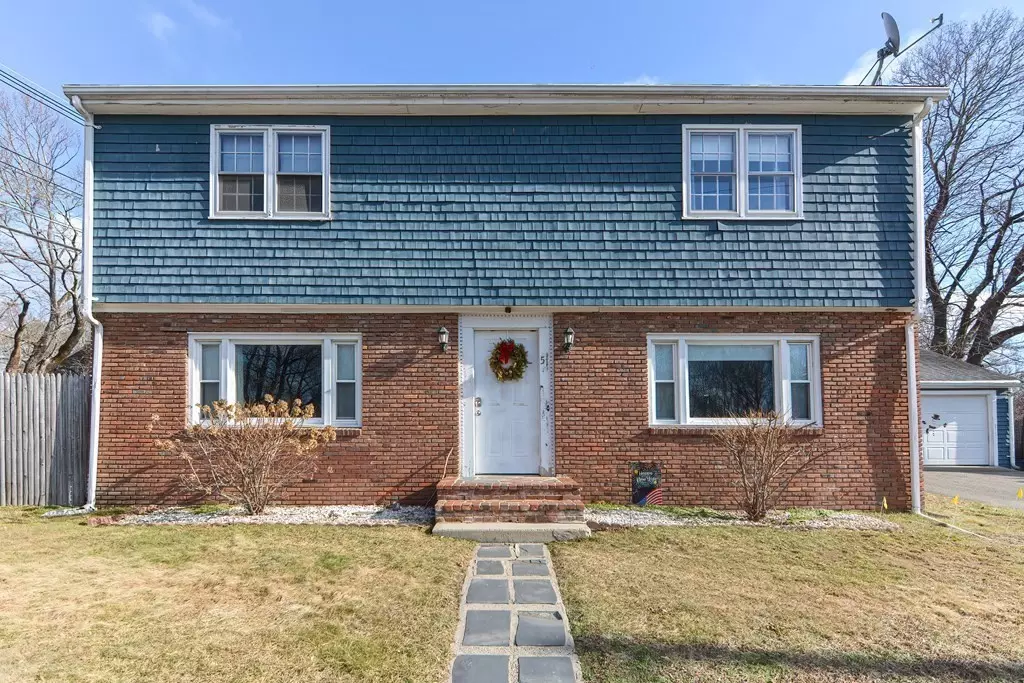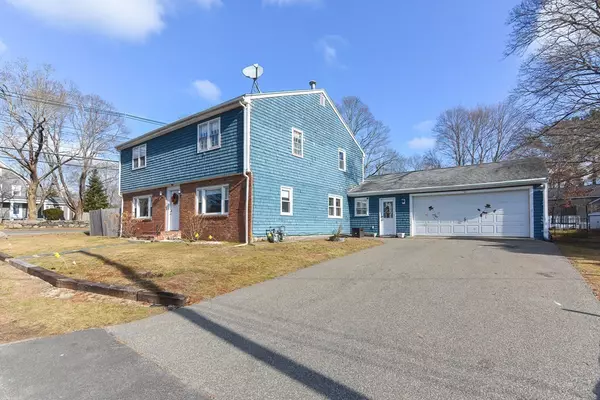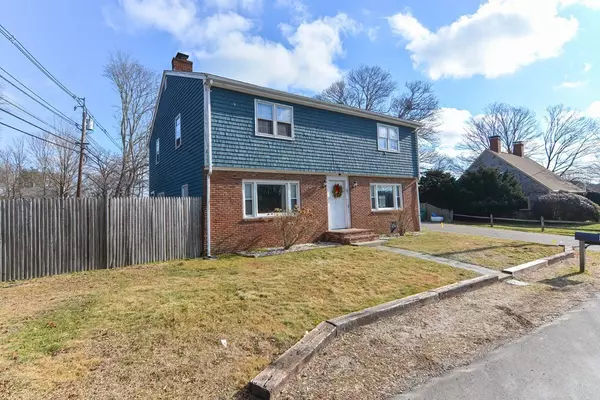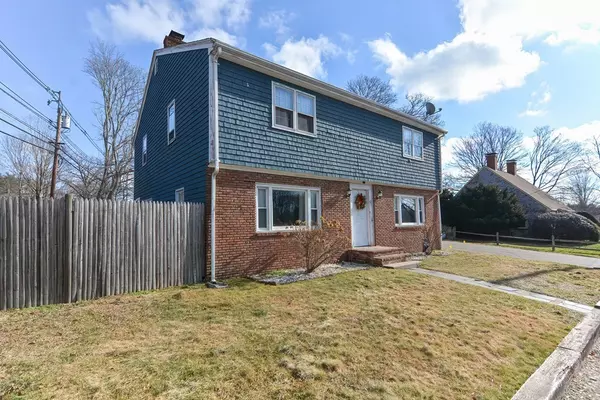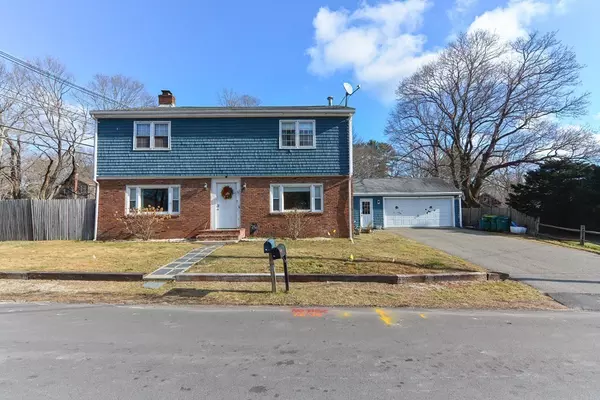$615,000
$620,000
0.8%For more information regarding the value of a property, please contact us for a free consultation.
5 Beds
3.5 Baths
2,618 SqFt
SOLD DATE : 02/28/2023
Key Details
Sold Price $615,000
Property Type Multi-Family
Sub Type 2 Family - 2 Units Side by Side
Listing Status Sold
Purchase Type For Sale
Square Footage 2,618 sqft
Price per Sqft $234
MLS Listing ID 73070187
Sold Date 02/28/23
Bedrooms 5
Full Baths 3
Half Baths 1
Year Built 1900
Annual Tax Amount $6,695
Tax Year 2022
Lot Size 0.340 Acres
Acres 0.34
Property Description
Owner occupant or investor this home works perfectly for both! Both units are townhouse style with an unfinished basement. Open living, dining & kitchen floor plans. Nice size kitchen with lots of cabinets. Home features a total of 3.5 baths. Both units have a full bath upstairs. Unit 1 has a full bath on level 1 and unit 2 a half bath. Unit 1 has an additional 1st floor bed, bonus room/office or take the wall down and it becomes an attached 2 car garage. Currently owner is using it as a bonus room and garage as storage area. Luxury vinyl throughout 1st floors, hardwood upstairs and tile in baths. Each unit has its' own fenced in area. Unit 1 features an above ground pool. Unit 2 will have new windows installed upstairs in all bedrooms and bath prior to closing. Newer Gas Heat, Gas WH, city water and private sewer (Title V to be completed this week). Town has installed city sewer at street. To be sold vacant. Conveniently located to all major routes. Schedule your showing today!
Location
State MA
County Bristol
Zoning 9999999999
Direction Bay St to Highland St to South St or GPS
Rooms
Basement Full, Bulkhead, Concrete, Unfinished
Interior
Interior Features Unit 1(Storage, Walk-In Closet, Bathroom With Tub & Shower), Unit 2(Storage, Walk-In Closet, Bathroom With Tub & Shower, Slider), Unit 1 Rooms(Living Room, Dining Room, Kitchen, Office/Den), Unit 2 Rooms(Kitchen, Living RM/Dining RM Combo)
Heating Unit 1(Gas), Unit 2(Gas)
Flooring Tile, Vinyl, Hardwood, Unit 1(undefined), Unit 2(Tile Floor, Hardwood Floors, Wood Flooring, Stone/Ceramic Tile Floor)
Fireplaces Number 1
Fireplaces Type Unit 2(Fireplace - Wood burning)
Appliance Gas Water Heater, Utility Connections for Gas Range
Laundry Washer Hookup, Unit 1 Laundry Room, Unit 2 Laundry Room, Unit 1(Washer & Dryer Hookup)
Exterior
Exterior Feature Rain Gutters, Storage
Garage Spaces 2.0
Fence Fenced/Enclosed, Fenced
Community Features Shopping, Tennis Court(s), Park, Walk/Jog Trails, Stable(s), Golf, Medical Facility, Bike Path, Conservation Area, Highway Access, House of Worship, Public School, University
Utilities Available for Gas Range, Washer Hookup
Roof Type Shingle
Total Parking Spaces 6
Garage Yes
Building
Lot Description Level
Story 4
Foundation Stone
Sewer Private Sewer
Water Public
Others
Senior Community false
Read Less Info
Want to know what your home might be worth? Contact us for a FREE valuation!

Our team is ready to help you sell your home for the highest possible price ASAP
Bought with Suzanne Gelven • Realty Express - Lakeville


